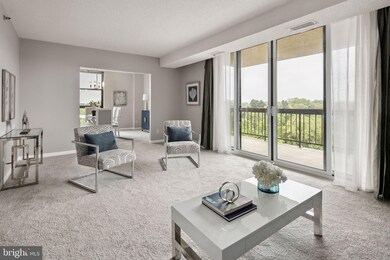
The Barkley 1016 S Wayne St Unit 510 Arlington, VA 22204
Arlington Village NeighborhoodHighlights
- Fitness Center
- Panoramic View
- Community Pool
- Thomas Jefferson Middle School Rated A-
- Contemporary Architecture
- Front Desk in Lobby
About This Home
As of November 2024Rare true 3 bedroom, 2.5 bath spacious condo in great location. 1,800+ Sq Ft. SW corner unit w amazing light. Move-in ready. Renovated kitchen. Updated baths. Eat-in kitchen + separate dining room. Large balcony w great views. Full size washer and dryer. Two garage parking spaces. Tons of storage. Easy commuting location--Minutes to DC, Pentagon, Fort Myer, Rosslyn and National Landing. Steps to grocery, coffee shops, restaurants and parks. Well-managed building with on-site property manager. Schedule your private tour today.
Property Details
Home Type
- Condominium
Est. Annual Taxes
- $7,155
Year Built
- Built in 1982
HOA Fees
- $952 Monthly HOA Fees
Parking
- Basement Garage
- Rear-Facing Garage
Home Design
- Contemporary Architecture
- Brick Exterior Construction
Interior Spaces
- 1,830 Sq Ft Home
- Property has 1 Level
- Panoramic Views
Bedrooms and Bathrooms
- 3 Main Level Bedrooms
Laundry
- Laundry in unit
- Washer and Dryer Hookup
Schools
- Alice West Fleet Elementary School
- Jefferson Middle School
- Washington-Liberty High School
Utilities
- Forced Air Heating and Cooling System
- Electric Water Heater
Additional Features
- Accessible Elevator Installed
- Property is in very good condition
Listing and Financial Details
- Assessor Parcel Number 32-001-362
Community Details
Overview
- Association fees include common area maintenance, exterior building maintenance, insurance, management, parking fee, pool(s), reserve funds, snow removal, trash, water, health club
- 125 Units
- High-Rise Condominium
- The Barkley Condos
- Barkley Condo Community
- The Barkley Subdivision
- Property Manager
Amenities
- Common Area
- Community Library
Recreation
Pet Policy
- Pets Allowed
- Pet Size Limit
Security
- Front Desk in Lobby
Map
About The Barkley
Home Values in the Area
Average Home Value in this Area
Property History
| Date | Event | Price | Change | Sq Ft Price |
|---|---|---|---|---|
| 11/14/2024 11/14/24 | Sold | $783,000 | -1.5% | $428 / Sq Ft |
| 09/26/2024 09/26/24 | For Sale | $795,000 | 0.0% | $434 / Sq Ft |
| 11/09/2020 11/09/20 | Rented | $3,000 | 0.0% | -- |
| 10/14/2020 10/14/20 | For Rent | $3,000 | +5.3% | -- |
| 12/23/2018 12/23/18 | Rented | $2,850 | 0.0% | -- |
| 12/21/2018 12/21/18 | Off Market | $2,850 | -- | -- |
| 12/17/2018 12/17/18 | Price Changed | $2,850 | -4.8% | $2 / Sq Ft |
| 10/25/2018 10/25/18 | For Rent | $2,995 | 0.0% | -- |
| 08/24/2018 08/24/18 | Sold | $548,000 | -3.7% | $299 / Sq Ft |
| 07/30/2018 07/30/18 | Pending | -- | -- | -- |
| 07/23/2018 07/23/18 | For Sale | $569,000 | +3.8% | $311 / Sq Ft |
| 06/25/2018 06/25/18 | Off Market | $548,000 | -- | -- |
| 06/10/2018 06/10/18 | For Sale | $569,000 | 0.0% | $311 / Sq Ft |
| 06/02/2018 06/02/18 | Pending | -- | -- | -- |
| 05/03/2018 05/03/18 | Price Changed | $569,000 | -5.0% | $311 / Sq Ft |
| 04/12/2018 04/12/18 | For Sale | $599,000 | -- | $327 / Sq Ft |
Tax History
| Year | Tax Paid | Tax Assessment Tax Assessment Total Assessment is a certain percentage of the fair market value that is determined by local assessors to be the total taxable value of land and additions on the property. | Land | Improvement |
|---|---|---|---|---|
| 2024 | $6,852 | $663,300 | $106,100 | $557,200 |
| 2023 | $6,832 | $663,300 | $106,100 | $557,200 |
| 2022 | $6,832 | $663,300 | $106,100 | $557,200 |
| 2021 | $6,340 | $615,500 | $106,100 | $509,400 |
| 2020 | $5,676 | $553,200 | $73,200 | $480,000 |
| 2019 | $5,415 | $527,800 | $73,200 | $454,600 |
| 2018 | $5,017 | $496,500 | $73,200 | $423,300 |
| 2017 | $4,995 | $496,500 | $73,200 | $423,300 |
| 2016 | $5,040 | $508,600 | $73,200 | $435,400 |
| 2015 | $5,280 | $530,100 | $73,200 | $456,900 |
| 2014 | $4,892 | $491,200 | $73,200 | $418,000 |
Mortgage History
| Date | Status | Loan Amount | Loan Type |
|---|---|---|---|
| Open | $808,839 | VA | |
| Closed | $808,839 | VA | |
| Previous Owner | $415,000 | New Conventional | |
| Previous Owner | $414,600 | New Conventional | |
| Previous Owner | $411,000 | New Conventional |
Deed History
| Date | Type | Sale Price | Title Company |
|---|---|---|---|
| Deed | $783,000 | Key Title | |
| Deed | $783,000 | Key Title | |
| Deed | $548,000 | Chicago Title |
Similar Homes in the area
Source: Bright MLS
MLS Number: VAAR2049018
APN: 32-001-362
- 2325 9th St S
- 1300 S Cleveland St Unit 369
- 2615 13th Rd S
- 824 S Barton St
- 1400 S Barton St Unit 429
- 1400 S Barton St Unit 421
- 2803 13th St S
- 2700 13th Rd S Unit 511
- 1830 Columbia Pike Unit 207
- 1830 Columbia Pike Unit 409
- 1830 Columbia Pike Unit 115
- 1830 Columbia Pike Unit 410
- 1830 Columbia Pike Unit 104
- 1221 S Rolfe St
- 1102 S Highland St Unit 2
- 1108 S Highland St Unit 3
- 969 S Rolfe St Unit 1
- 2028 6th St S
- 3117 14th St S
- 3115 13th Rd S






