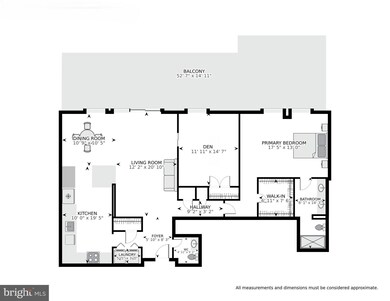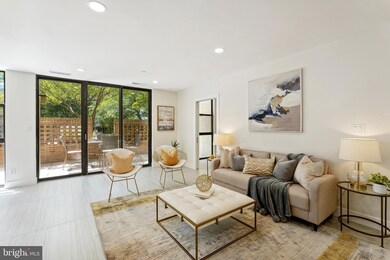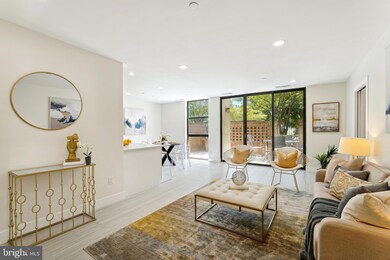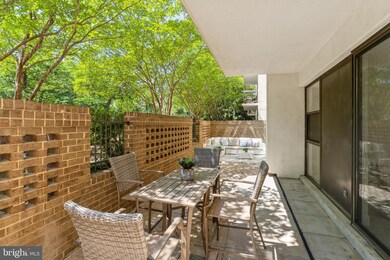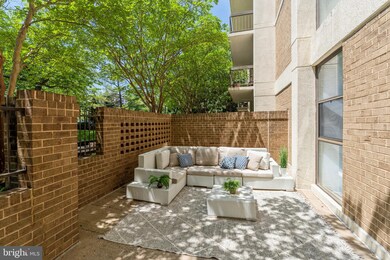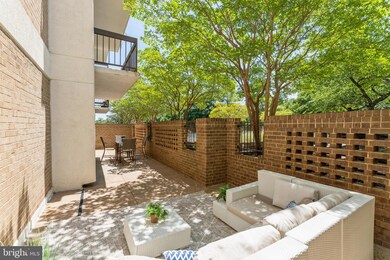
The Barkley 1016 S Wayne St Unit T12 Arlington, VA 22204
Arlington Village NeighborhoodHighlights
- Concierge
- Fitness Center
- Open Floorplan
- Thomas Jefferson Middle School Rated A-
- Gourmet Kitchen
- Main Floor Bedroom
About This Home
As of November 2024This wonderful LARGE, COMPLETELY RENOVATED 1,267 SF 1BR+Den/1.5BA unit at the Barkley Condominium right off Columbia Pike offers an impressive turn-key living space with a huge renovated Kitchen, renovated Baths, NEW full-size washer and dryer, fresh paint, brand-new high-quality tile floors, new ceiling with recessed lights, and an enormous 50' private brick-walled patio. ***** The Kitchen features ample (new!) cabinets, a pantry, high-end quartz counters, and all-new KitchenAid appliances ***** BRAND-NEW HVAC installed 6/19/24! ***** The unit comes with one parking space (#G1-79), and the building offers a guest parking lot for when your friends come to visit! ***** The unit comes with a storage space in the building (unit #1). ***** The condo fee for the unit is $571/mo. The condo fee includes water (hot water is supplied by a central gas-fired building system, also included in the condo fee). ***** The Barkley is in a superb location - surrounded by all of the neighborhood amenities, stores, restaurants, and nightlife one could wish for, and only minutes away from DC, Reagan National Airport, Pentagon City, National Landing, and so much more!
Property Details
Home Type
- Condominium
Est. Annual Taxes
- $5,113
Year Built
- Built in 1982 | Remodeled in 2024
Lot Details
- Extensive Hardscape
- Property is in excellent condition
HOA Fees
- $571 Monthly HOA Fees
Parking
- Assigned parking located at #P-G2-79
- Parking Space Conveys
Home Design
- Brick Exterior Construction
Interior Spaces
- 1,267 Sq Ft Home
- Property has 1 Level
- Open Floorplan
- Recessed Lighting
- Ceramic Tile Flooring
Kitchen
- Gourmet Kitchen
- Built-In Oven
- Electric Oven or Range
- Ice Maker
- Dishwasher
- Upgraded Countertops
- Disposal
Bedrooms and Bathrooms
- 1 Main Level Bedroom
- Walk-In Closet
Laundry
- Laundry in unit
- Dryer
- Washer
Home Security
Outdoor Features
- Outdoor Grill
Utilities
- Air Source Heat Pump
- Hot Water Heating System
- Natural Gas Water Heater
Listing and Financial Details
- Assessor Parcel Number 32-001-306
Community Details
Overview
- Association fees include management, insurance, recreation facility, sewer, snow removal, trash, water
- High-Rise Condominium
- Barkley Condo Community
- The Barkley Subdivision
Amenities
- Concierge
- Common Area
- Party Room
Recreation
Pet Policy
- Limit on the number of pets
- Pet Size Limit
Security
- Security Service
- Front Desk in Lobby
- Fire Sprinkler System
Map
About The Barkley
Home Values in the Area
Average Home Value in this Area
Property History
| Date | Event | Price | Change | Sq Ft Price |
|---|---|---|---|---|
| 11/04/2024 11/04/24 | Sold | $599,800 | 0.0% | $473 / Sq Ft |
| 09/26/2024 09/26/24 | Pending | -- | -- | -- |
| 09/25/2024 09/25/24 | For Sale | $599,800 | 0.0% | $473 / Sq Ft |
| 07/15/2024 07/15/24 | Off Market | $599,800 | -- | -- |
Tax History
| Year | Tax Paid | Tax Assessment Tax Assessment Total Assessment is a certain percentage of the fair market value that is determined by local assessors to be the total taxable value of land and additions on the property. | Land | Improvement |
|---|---|---|---|---|
| 2024 | $5,003 | $484,300 | $73,500 | $410,800 |
| 2023 | $5,114 | $496,500 | $73,500 | $423,000 |
| 2022 | $5,114 | $496,500 | $73,500 | $423,000 |
| 2021 | $4,734 | $459,600 | $73,500 | $386,100 |
| 2020 | $4,468 | $435,500 | $50,700 | $384,800 |
| 2019 | $4,394 | $428,300 | $50,700 | $377,600 |
| 2018 | $4,040 | $401,600 | $50,700 | $350,900 |
| 2017 | $4,007 | $398,300 | $50,700 | $347,600 |
| 2016 | $3,914 | $395,000 | $50,700 | $344,300 |
| 2015 | $3,799 | $381,400 | $50,700 | $330,700 |
| 2014 | $3,390 | $340,400 | $50,700 | $289,700 |
Mortgage History
| Date | Status | Loan Amount | Loan Type |
|---|---|---|---|
| Previous Owner | $48,500 | New Conventional |
Deed History
| Date | Type | Sale Price | Title Company |
|---|---|---|---|
| Deed | $599,800 | First American Title Insurance | |
| Deed | $417,000 | Old Republic Title |
Similar Homes in Arlington, VA
Source: Bright MLS
MLS Number: VAAR2045612
APN: 32-001-306
- 2325 9th St S
- 1300 S Cleveland St Unit 369
- 2615 13th Rd S
- 824 S Barton St
- 1400 S Barton St Unit 429
- 1400 S Barton St Unit 421
- 2803 13th St S
- 2700 13th Rd S Unit 511
- 1830 Columbia Pike Unit 207
- 1830 Columbia Pike Unit 409
- 1830 Columbia Pike Unit 115
- 1830 Columbia Pike Unit 410
- 1830 Columbia Pike Unit 104
- 1221 S Rolfe St
- 1102 S Highland St Unit 2
- 1108 S Highland St Unit 3
- 969 S Rolfe St Unit 1
- 2028 6th St S
- 3117 14th St S
- 3115 13th Rd S

