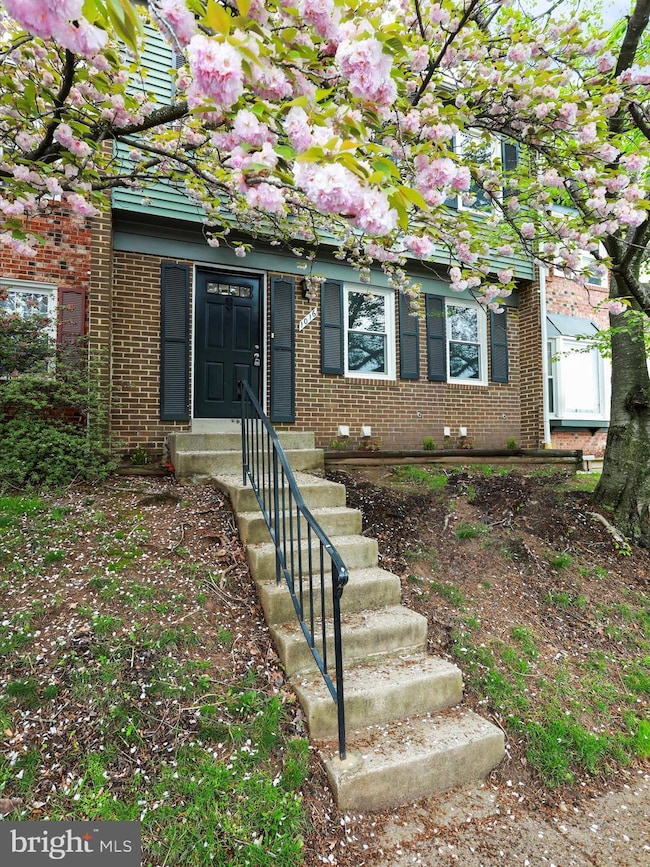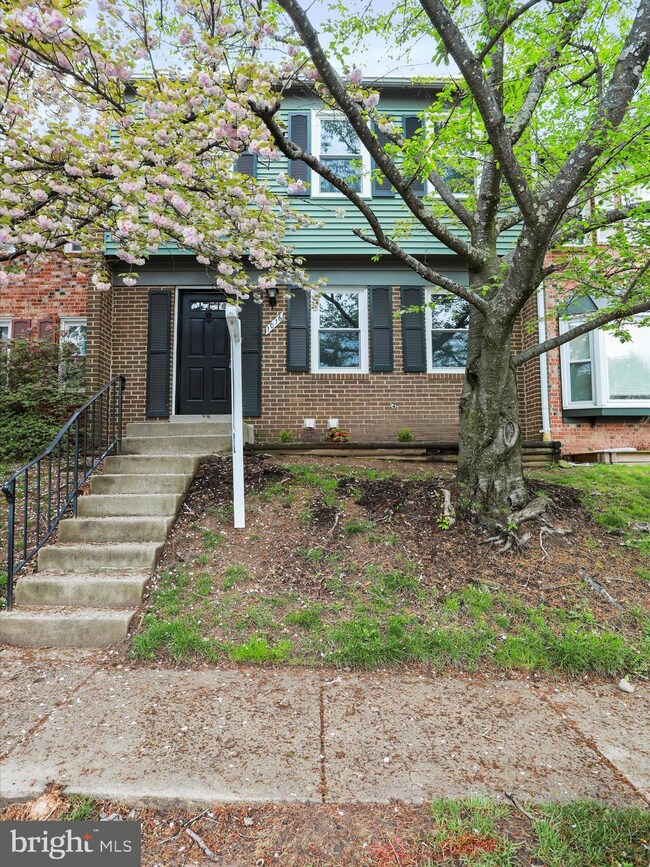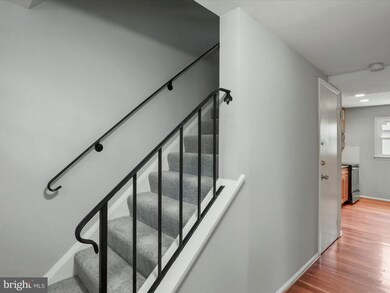
1016 Salisbury Ct Unit 174 Sterling, VA 20164
Estimated payment $3,080/month
Highlights
- Open Floorplan
- Wood Flooring
- Community Pool
- Colonial Architecture
- Hydromassage or Jetted Bathtub
- Stainless Steel Appliances
About This Home
This Spacious & Updated Townhome features 1,994 finished sq.ft. to include Hardwood Floors on the main & upper levels, Jetted tub in the primary bath, Upgraded 42" Cabinets, Granite, Stainless Appliances, new Backsplash, Recently Replaced Roof & HVAC, double pane windows replaced in the last 8 yrs. The fully finished walk out basement has a wet bar with granite, upgraded Cabinets, extra refrigerator, wine cooler to be installed, wood burning fireplace, 3rd Full Bathroom & walks out level to a fully fenced rear yard with patio * Condo fee to include community pool, tennis, recreation center, water, trash removal & more! Two assigned parking spaces * Enjoy the super convenient Eastern Loudoun location, just minutes to Dulles International Airport, The Silver Line metro stop, Rt. 28, Rt.66 and the Dulles Toll Rd.
Townhouse Details
Home Type
- Townhome
Est. Annual Taxes
- $1,952
Year Built
- Built in 1978 | Remodeled in 2023
Lot Details
- Wood Fence
- No Through Street
- Back Yard Fenced
HOA Fees
- $350 Monthly HOA Fees
Home Design
- Colonial Architecture
- Permanent Foundation
- Block Foundation
- Asphalt Roof
Interior Spaces
- Property has 3 Levels
- Open Floorplan
- Wet Bar
- Bar
- Ceiling Fan
- Wood Burning Fireplace
- Double Pane Windows
- Window Screens
- Sliding Doors
- Six Panel Doors
- Dining Area
- Wood Flooring
- Laundry on lower level
Kitchen
- Electric Oven or Range
- Stove
- Built-In Microwave
- Dishwasher
- Stainless Steel Appliances
- Disposal
Bedrooms and Bathrooms
- 3 Bedrooms
- Hydromassage or Jetted Bathtub
Finished Basement
- Walk-Out Basement
- Exterior Basement Entry
Parking
- 2 Open Parking Spaces
- 2 Parking Spaces
- Parking Lot
- 2 Assigned Parking Spaces
Outdoor Features
- Patio
Schools
- Guilford Elementary School
- Sterling Middle School
- Park View High School
Utilities
- Central Air
- Heat Pump System
- Vented Exhaust Fan
- Electric Water Heater
Listing and Financial Details
- Assessor Parcel Number 032182966469
Community Details
Overview
- Association fees include lawn care front, parking fee, recreation facility, reserve funds, road maintenance, sewer, snow removal, trash, water
- Newberry Condominiums
- Newberry Subdivision, Kensington Floorplan
Recreation
- Community Playground
- Community Pool
Pet Policy
- Limit on the number of pets
- Dogs and Cats Allowed
Map
Home Values in the Area
Average Home Value in this Area
Tax History
| Year | Tax Paid | Tax Assessment Tax Assessment Total Assessment is a certain percentage of the fair market value that is determined by local assessors to be the total taxable value of land and additions on the property. | Land | Improvement |
|---|---|---|---|---|
| 2024 | $3,550 | $410,370 | $110,000 | $300,370 |
| 2023 | $3,308 | $378,080 | $110,000 | $268,080 |
| 2022 | $3,081 | $346,130 | $90,000 | $256,130 |
| 2021 | $3,158 | $322,250 | $85,000 | $237,250 |
| 2020 | $3,064 | $295,990 | $80,000 | $215,990 |
| 2019 | $2,935 | $280,820 | $72,000 | $208,820 |
| 2018 | $2,870 | $264,480 | $72,000 | $192,480 |
| 2017 | $2,799 | $248,760 | $72,000 | $176,760 |
| 2016 | $2,738 | $239,120 | $0 | $0 |
| 2015 | $2,734 | $168,900 | $0 | $168,900 |
| 2014 | $2,726 | $164,040 | $0 | $164,040 |
Property History
| Date | Event | Price | Change | Sq Ft Price |
|---|---|---|---|---|
| 04/19/2025 04/19/25 | For Sale | $459,900 | 0.0% | $231 / Sq Ft |
| 04/19/2025 04/19/25 | Pending | -- | -- | -- |
| 04/17/2025 04/17/25 | For Sale | $459,900 | -- | $231 / Sq Ft |
Deed History
| Date | Type | Sale Price | Title Company |
|---|---|---|---|
| Warranty Deed | $249,000 | -- | |
| Special Warranty Deed | $165,000 | -- | |
| Warranty Deed | $335,000 | -- | |
| Deed | $168,000 | -- |
Mortgage History
| Date | Status | Loan Amount | Loan Type |
|---|---|---|---|
| Open | $237,557 | VA | |
| Closed | $259,842 | Stand Alone Refi Refinance Of Original Loan | |
| Closed | $255,272 | VA | |
| Previous Owner | $145,000 | New Conventional | |
| Previous Owner | $318,250 | New Conventional | |
| Previous Owner | $159,600 | No Value Available |
Similar Homes in Sterling, VA
Source: Bright MLS
MLS Number: VALO2091166
APN: 032-18-2966-469
- 1040C Brixton Ct
- 1051A Brixton Ct
- 941 Sherwood Ct
- 1049C Brixton Ct
- 1034C Brixton Ct
- 1028A Brixton Ct
- 1044 Warwick Ct Unit 9
- 1039 Warwick Ct
- 22303 Mayfield Square
- 1038 S Ironwood Rd
- 1050 Warwick Ct
- 305 W Poplar Rd
- 1017 S Ironwood Rd
- 706 S Greenthorn Ave
- 401 W Maple Ave
- 610 W Maple Ave
- 506 W Maple Ave
- 810 W Maple Ave
- 322 E Maple Ave
- 45397 Daveno Square






