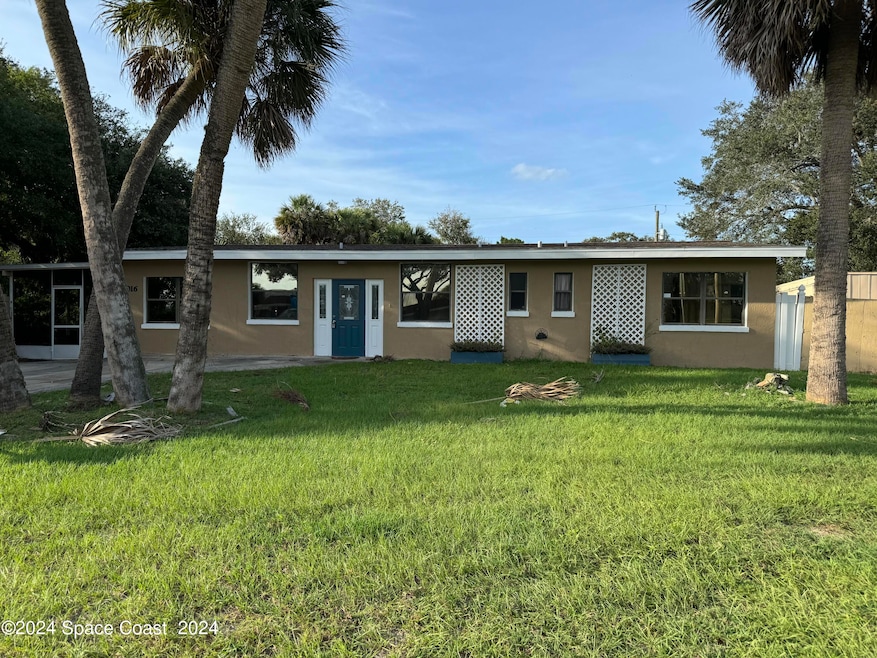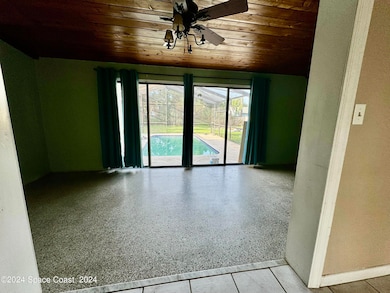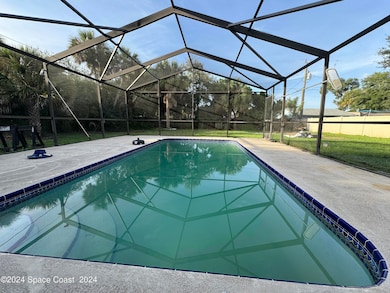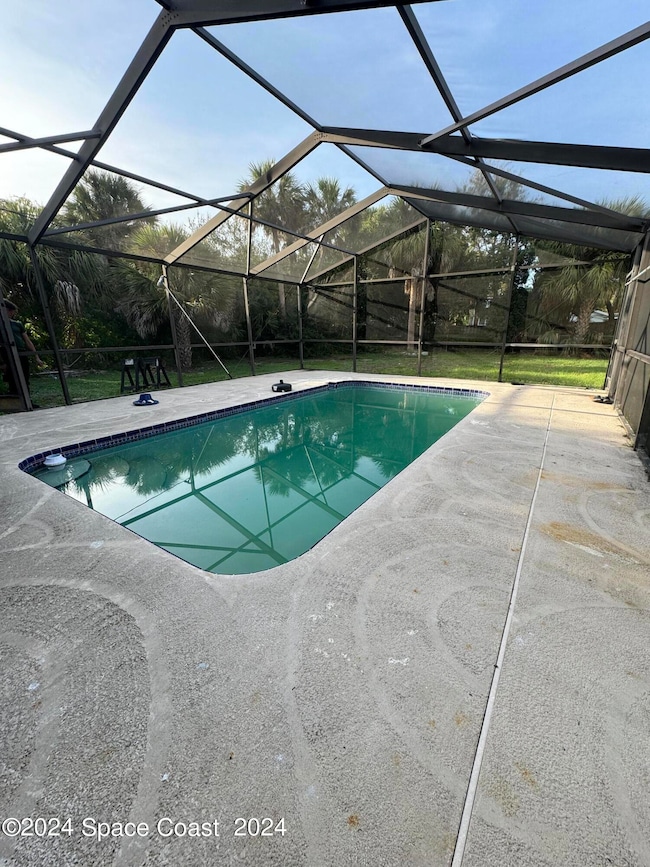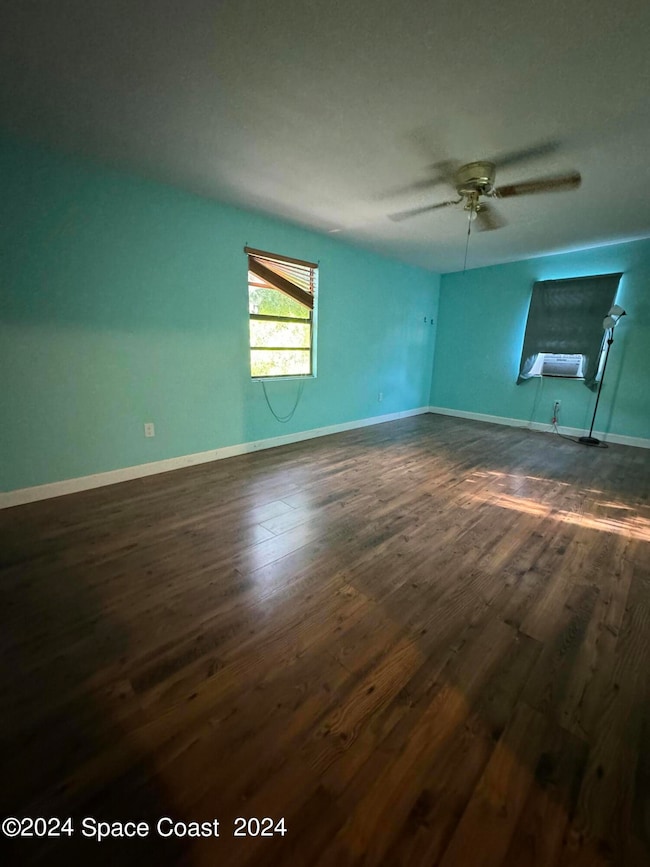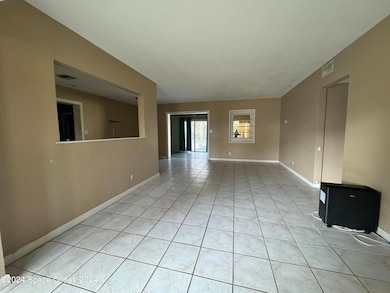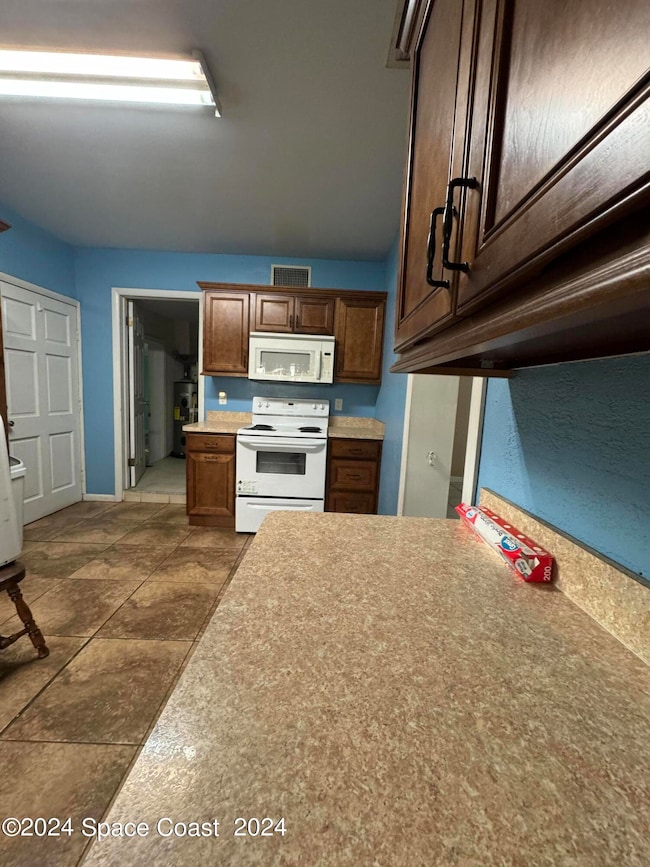
1016 Sarno Rd Melbourne, FL 32935
Estimated payment $1,893/month
Highlights
- In Ground Pool
- Pool View
- Tile Flooring
- Traditional Architecture
- No HOA
- Central Heating and Cooling System
About This Home
Welcome to your next pool home opportunity on a large fenced lot. Enjoy this expansive yard and home with 4 bedrooms and large kitchen, large utility room inside the home.
his is an approved short sale - accepting all offers and submitting to bank. Must submit 60 day close, give 2 weeks for offer acceptance, and being sold AS IS.
Bring your boat or RV. Convenient to US1 and the river.
Home Details
Home Type
- Single Family
Est. Annual Taxes
- $4,335
Year Built
- Built in 1958
Lot Details
- 0.32 Acre Lot
- South Facing Home
- Privacy Fence
- Few Trees
Parking
- 1 Carport Space
Home Design
- Traditional Architecture
- Fixer Upper
- Shingle Roof
- Concrete Siding
- Block Exterior
- Asphalt
Interior Spaces
- 1,760 Sq Ft Home
- 1-Story Property
- Pool Views
Kitchen
- Electric Range
- Dishwasher
Flooring
- Laminate
- Tile
- Terrazzo
Bedrooms and Bathrooms
- 4 Bedrooms
- Split Bedroom Floorplan
Laundry
- Laundry in unit
- Dryer
- Washer
Pool
- In Ground Pool
- Fence Around Pool
- Screen Enclosure
Schools
- Harbor City Elementary School
- Johnson Middle School
- Eau Gallie High School
Utilities
- Central Heating and Cooling System
- 150 Amp Service
- Private Sewer
- Cable TV Available
Community Details
- No Home Owners Association
- Garland Reynolds Subd Subdivision
Listing and Financial Details
- Foreclosure
- Assessor Parcel Number 27-37-21-29-0000b.0-0000.09
Map
Home Values in the Area
Average Home Value in this Area
Tax History
| Year | Tax Paid | Tax Assessment Tax Assessment Total Assessment is a certain percentage of the fair market value that is determined by local assessors to be the total taxable value of land and additions on the property. | Land | Improvement |
|---|---|---|---|---|
| 2023 | $4,335 | $242,020 | $56,000 | $186,020 |
| 2022 | $2,744 | $192,670 | $0 | $0 |
| 2021 | $2,342 | $124,370 | $40,000 | $84,370 |
| 2020 | $2,347 | $123,980 | $40,000 | $83,980 |
| 2019 | $2,543 | $129,760 | $40,000 | $89,760 |
| 2018 | $2,096 | $114,650 | $40,000 | $74,650 |
| 2017 | $1,871 | $89,590 | $24,000 | $65,590 |
| 2016 | $1,859 | $84,200 | $24,000 | $60,200 |
| 2015 | $1,846 | $81,280 | $24,000 | $57,280 |
| 2014 | $1,715 | $75,620 | $22,000 | $53,620 |
Property History
| Date | Event | Price | Change | Sq Ft Price |
|---|---|---|---|---|
| 04/10/2025 04/10/25 | Price Changed | $275,000 | -8.0% | $156 / Sq Ft |
| 02/18/2025 02/18/25 | Price Changed | $299,000 | -5.1% | $170 / Sq Ft |
| 09/28/2024 09/28/24 | For Sale | $315,000 | +12.5% | $179 / Sq Ft |
| 02/18/2022 02/18/22 | Sold | $279,900 | 0.0% | $157 / Sq Ft |
| 01/16/2022 01/16/22 | Pending | -- | -- | -- |
| 12/30/2021 12/30/21 | For Sale | $279,900 | 0.0% | $157 / Sq Ft |
| 12/22/2021 12/22/21 | Pending | -- | -- | -- |
| 12/14/2021 12/14/21 | Price Changed | $279,900 | -3.4% | $157 / Sq Ft |
| 09/05/2021 09/05/21 | For Sale | $289,900 | 0.0% | $163 / Sq Ft |
| 08/28/2021 08/28/21 | Pending | -- | -- | -- |
| 08/26/2021 08/26/21 | Price Changed | $289,900 | -3.3% | $163 / Sq Ft |
| 08/02/2021 08/02/21 | Price Changed | $299,900 | -1.7% | $168 / Sq Ft |
| 07/19/2021 07/19/21 | Price Changed | $305,000 | +5.2% | $171 / Sq Ft |
| 07/19/2021 07/19/21 | For Sale | $289,900 | 0.0% | $163 / Sq Ft |
| 05/29/2021 05/29/21 | Pending | -- | -- | -- |
| 05/21/2021 05/21/21 | For Sale | $289,900 | +81.2% | $163 / Sq Ft |
| 11/09/2018 11/09/18 | Sold | $160,000 | -10.4% | $90 / Sq Ft |
| 09/12/2018 09/12/18 | Pending | -- | -- | -- |
| 08/27/2018 08/27/18 | For Sale | $178,500 | +11.6% | $100 / Sq Ft |
| 08/16/2018 08/16/18 | Off Market | $160,000 | -- | -- |
| 07/16/2018 07/16/18 | For Sale | $178,500 | -- | $100 / Sq Ft |
Deed History
| Date | Type | Sale Price | Title Company |
|---|---|---|---|
| Warranty Deed | $279,900 | Sunbelt Title | |
| Warranty Deed | $160,000 | Aurora Title & Escrow Of Bre | |
| Warranty Deed | $90,000 | Aurora Title | |
| Deed | -- | -- | |
| Warranty Deed | $45,000 | -- |
Mortgage History
| Date | Status | Loan Amount | Loan Type |
|---|---|---|---|
| Open | $274,829 | FHA | |
| Previous Owner | $6,820 | VA | |
| Previous Owner | $157,102 | FHA | |
| Previous Owner | $83,000 | No Value Available | |
| Previous Owner | $76,000 | New Conventional | |
| Closed | $13,995 | No Value Available |
About the Listing Agent

Monica is in Brevard County, Florida native and she has experienced the Florida lifestyle living in cities such as Cocoa, Rockledge, Merritt Island, Palm Beach, Parkland, and Tarpon Springs. She had the opportunity to not only live in many cities in Florida but all throughout the U.S. and Japan. She has a personal understanding of how purchasing and selling a home for job relocation, desire to live in a different area, or change in life events effects your entire life. She walks through your
Monica's Other Listings
Source: Space Coast MLS (Space Coast Association of REALTORS®)
MLS Number: 1026010
APN: 27-37-21-29-0000B.0-0000.09
- 1920 Magnolia Ave
- 973 N Harbor City Blvd
- 1173 Rivermont Dr
- 1445 Windchime Ln
- 1001 W Eau Gallie Blvd Unit 203
- 1001 W Eau Gallie Blvd Unit 211
- 1001 W Eau Gallie Blvd Unit 109
- 1001 W Eau Gallie Blvd Unit 312
- 1001 W Eau Gallie Blvd Unit 106
- 1001 W Eau Gallie Blvd Unit 330
- 1224 Sun Cir W
- 1256 Sun Cir W
- 750 W Whitmire Dr
- 1370 Windchime Lake
- 742 W Whitmire Dr
- 1405 Windchime Ln
- 1350 Windchime Ln
- 940 W Whitmire Dr
- 1360 Windchime Ln
- 1340 Windchime Ln
