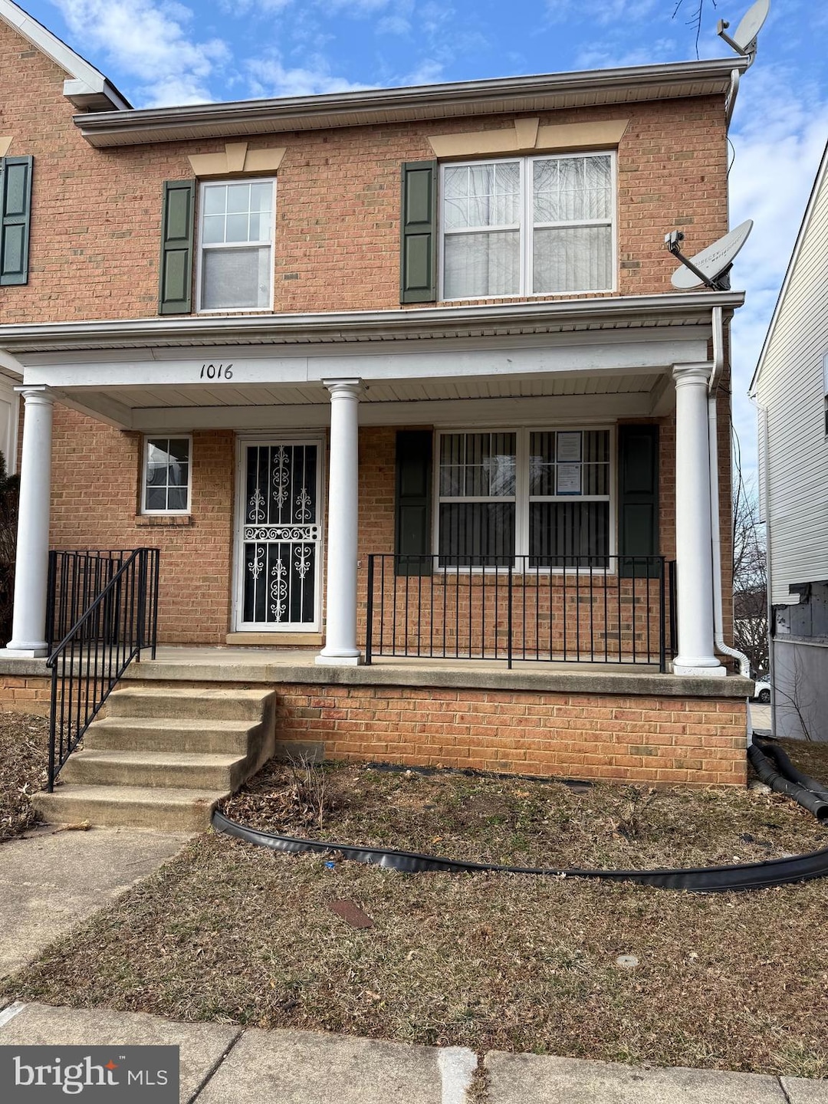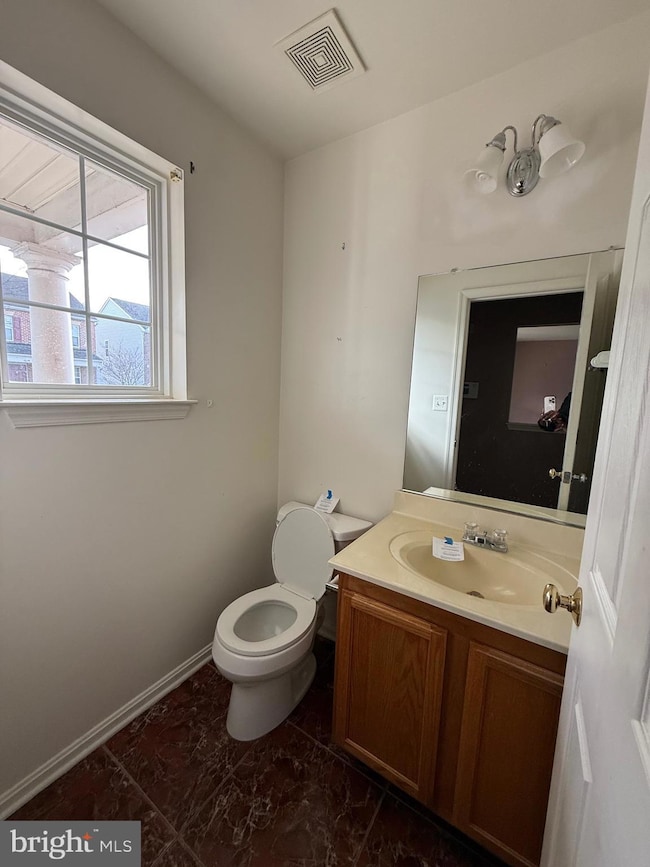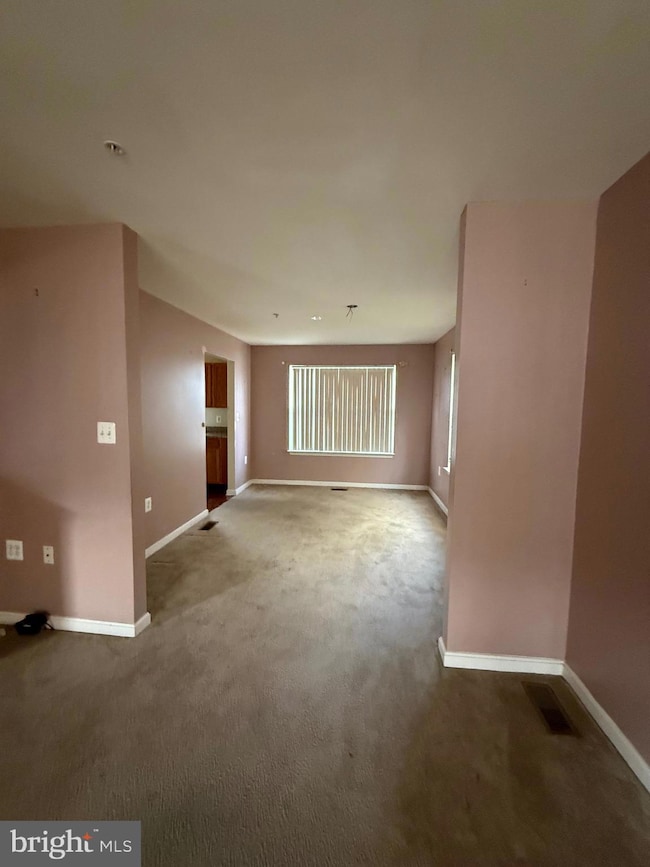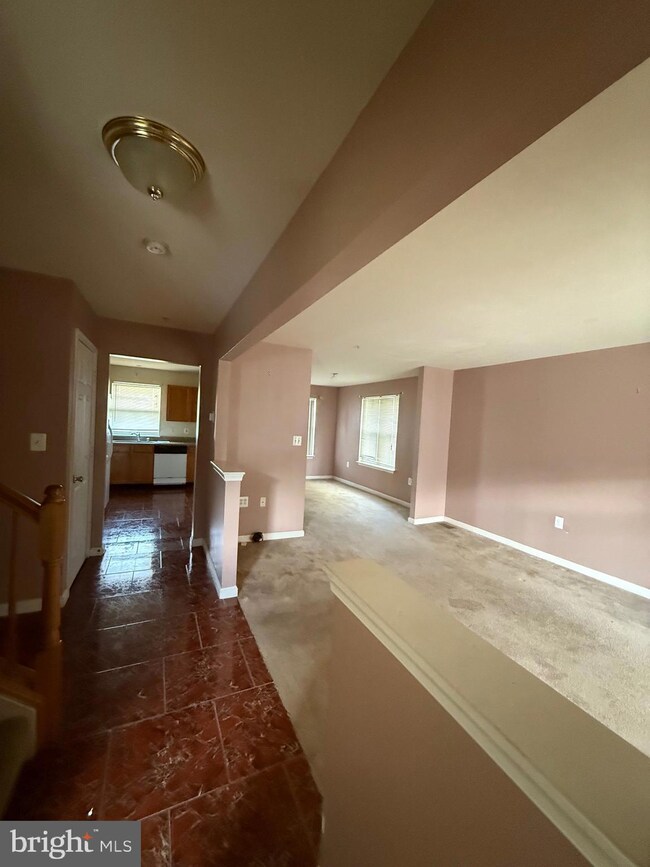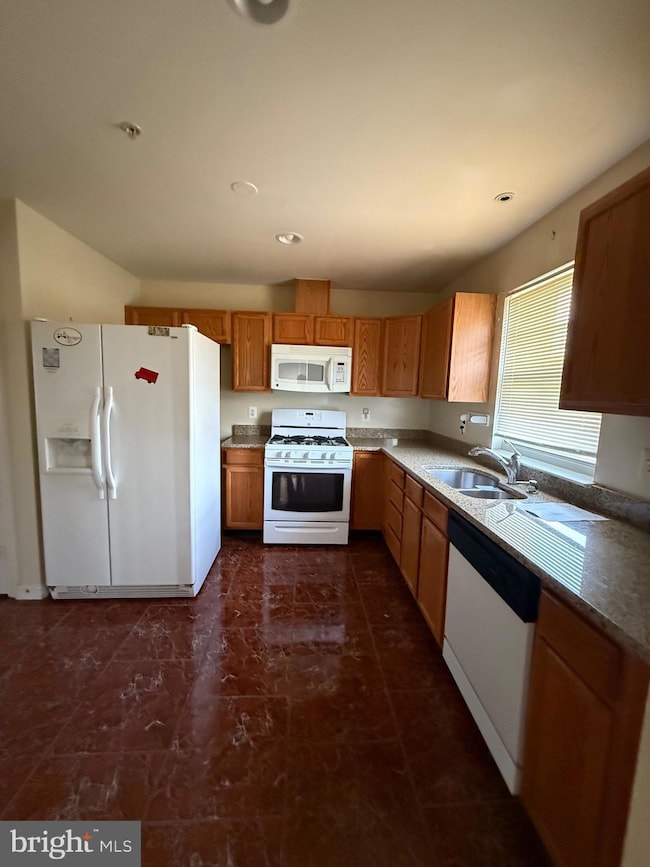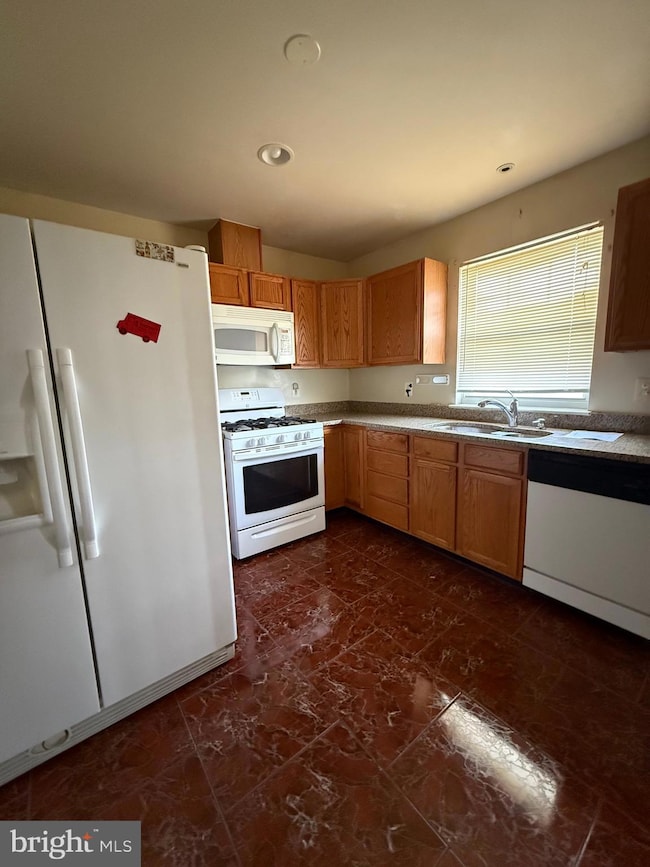
1016 Wahler Place SE Washington, DC 20032
Washington Highlands NeighborhoodEstimated payment $2,645/month
Highlights
- Contemporary Architecture
- Living Room
- En-Suite Primary Bedroom
- Recreation Room
- Laundry Room
- Forced Air Heating and Cooling System
About This Home
HUD-Owned Property Case No. 081-081754 - Equal Housing Opportunnity * HUD Homes are SOLD AS-IS *There are No Warranties; No Guarantees; No Representations * ABSOLUTELY NO REPAIRS Prior to Transaction Closing...Violators may be subject to penalties * This contemporary, semi-detached townhouse offers a modern living experience spread across two levels and a finished basement. On the main level, you'll find a spacious Living Room, perfect for relaxation, and a Dining Room for family meals and entertaining. The Kitchen is sleek and functional, equipped with everything you need for culinary creativity. Powder Room completes the main level. ** On the Upper Level, the Primary Bedroom features an en suite full bathroom, providing a private retreat. Two additional good-sized bedrooms share a full guest bathroom, offering ample space for family or guests. * Finished Lower Level/Basement adds even more versatility to the home. It includes a large Recreation Room, perfect for relaxation or entertainment, and a Fourth Bedroom for additional privacy. A Full Bathroom in the basement enhances the functionality of this level, while the Laundry Area, complete with a utility tub, offers extra convenience. A charming Front Porch adds curb appeal to this beautiful townhouse, offering a perfect spot to enjoy. Additional information is available on the web at HUDhomestore * Property is managed by KMM Realty * Bids must be placed online by HUD-Registered brokers/agents * Broker/Agent must possess a Valid NAID number in order to place the online bid * Available Financing: FHA FINANCING:IE (Insured Escrow); 203K Eligible ** OPEN TO ALL BIDDERS!!!
Townhouse Details
Home Type
- Townhome
Est. Annual Taxes
- $3,929
Year Built
- Built in 2001
Lot Details
- 2,163 Sq Ft Lot
HOA Fees
- $57 Monthly HOA Fees
Parking
- On-Street Parking
Home Design
- Semi-Detached or Twin Home
- Contemporary Architecture
- Brick Exterior Construction
Interior Spaces
- Property has 3 Levels
- Living Room
- Dining Room
- Recreation Room
- Finished Basement
- Laundry in Basement
Bedrooms and Bathrooms
- 3 Bedrooms
- En-Suite Primary Bedroom
Laundry
- Laundry Room
- Washer and Dryer Hookup
Utilities
- Forced Air Heating and Cooling System
- Electric Water Heater
Community Details
- Association fees include common area maintenance, lawn maintenance
- Wheeler Creek Community Association
- Congress Heights Subdivision
- Property Manager
Listing and Financial Details
- Tax Lot 132
- Assessor Parcel Number 5920//0132
Map
Home Values in the Area
Average Home Value in this Area
Tax History
| Year | Tax Paid | Tax Assessment Tax Assessment Total Assessment is a certain percentage of the fair market value that is determined by local assessors to be the total taxable value of land and additions on the property. | Land | Improvement |
|---|---|---|---|---|
| 2024 | $3,929 | $462,200 | $120,410 | $341,790 |
| 2023 | $3,715 | $437,070 | $115,830 | $321,240 |
| 2022 | $3,351 | $394,230 | $113,770 | $280,460 |
| 2021 | $3,147 | $370,210 | $112,110 | $258,100 |
| 2020 | $3,018 | $355,110 | $106,790 | $248,320 |
| 2019 | $2,796 | $328,910 | $104,820 | $224,090 |
| 2018 | $2,760 | $324,690 | $0 | $0 |
| 2017 | $2,700 | $317,600 | $0 | $0 |
| 2016 | $2,353 | $276,860 | $0 | $0 |
| 2015 | $2,048 | $240,980 | $0 | $0 |
| 2014 | $1,971 | $231,880 | $0 | $0 |
Property History
| Date | Event | Price | Change | Sq Ft Price |
|---|---|---|---|---|
| 03/12/2025 03/12/25 | For Sale | $405,000 | -- | $297 / Sq Ft |
Deed History
| Date | Type | Sale Price | Title Company |
|---|---|---|---|
| Special Warranty Deed | $455,089 | None Listed On Document | |
| Deed | $345,240 | None Listed On Document | |
| Deed | $114,894 | -- | |
| Deed | -- | -- |
Mortgage History
| Date | Status | Loan Amount | Loan Type |
|---|---|---|---|
| Previous Owner | $297,801 | New Conventional | |
| Previous Owner | $297,801 | FHA | |
| Previous Owner | $30,485 | Future Advance Clause Open End Mortgage | |
| Previous Owner | $100,000 | Credit Line Revolving | |
| Previous Owner | $40,000 | Stand Alone Second | |
| Previous Owner | $92,350 | No Value Available |
Similar Homes in Washington, DC
Source: Bright MLS
MLS Number: DCDC2185918
APN: 5920-0132
- 1016 Wahler Place SE
- 4015 Wahler Ct SE
- 1100 Varney St SE
- 1317 Barnaby Terrace SE
- 919 Blakney Ln SE
- 1137 Wahler Place SE
- 1214 Barnaby Terrace SE
- 1312 Barnaby Terrace SE
- 4213 Wheeler Rd SE
- 3866 9th St SE Unit 101
- 3866 9th St SE Unit 201
- 3868 9th St SE Unit 101
- 3868 9th St SE Unit 202
- 906 Blakney Ln SE
- 1266 Barnaby Terrace SE
- 907 Barnaby St SE
- 854 Xenia St SE
- 852 Xenia St SE Unit 1
- 852 Xenia St SE Unit 2
- 4002 9th St SE
