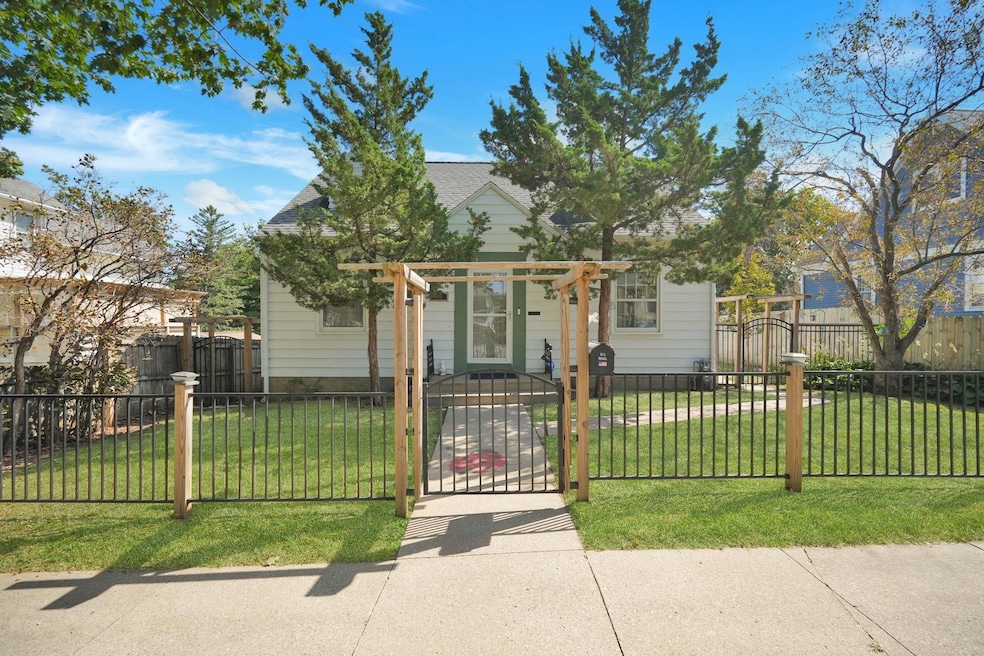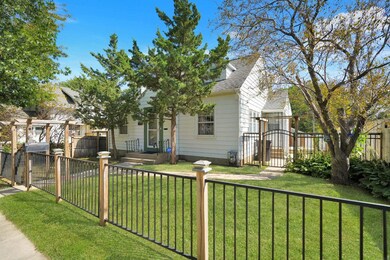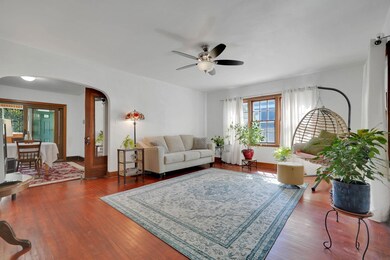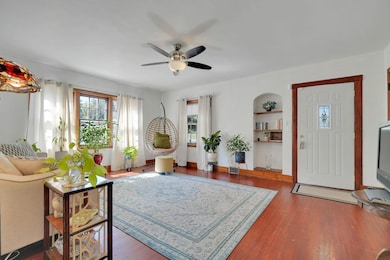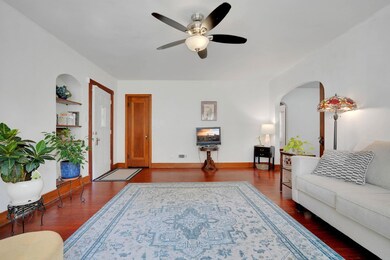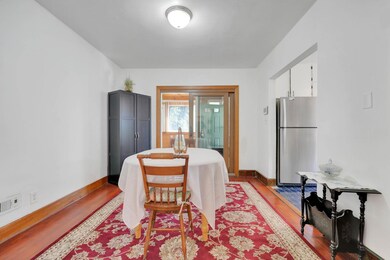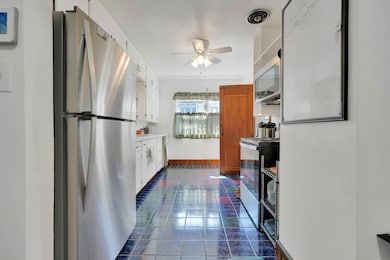
1016 Walnut St Cedar Falls, IA 50613
Highlights
- Covered Deck
- Vaulted Ceiling
- 2 Car Detached Garage
- Holmes Junior High School Rated A-
- Wood Flooring
- Patio
About This Home
As of November 2024Welcome to this move-in-ready 1 1/2 story charmer! Situated on a walk-out lot in the heart of Cedar Falls, this beautiful home has everything you need inside and out. Step inside the expansive 1200 square foot main floor, and immediately, you're greeted by the first of two main floor living spaces. This cozy, light-filled space creates a great atmosphere to relax or host. The front living room flows nicely into the formal dining and kitchen. The galley kitchen is equipped with all the essentials, including ample white cabinetry and plenty of counter space, and the formal dining provides a great place for all to gather during holidays or those special occasions. Just off the dining room and at the back of the home is an amazing family room addition encompassed with natural light, vaulted ceilings, and allows access to the amazing covered deck. The main floor is complete with two good-sized bedrooms and an updated full hallway bathroom. Upstairs, you will love the great space, allowing for an office/sitting area as well as a nice-sized bedroom with an attached full bath. The unfinished walk-out lower level is clean and dry. Currently, it offers great room for storage and a laundry area, but also provides an excellent opportunity for further finished living space. Step outside and enjoy the private feel fenced-in backyard. The 120-square-foot covered deck is the perfect place for summer grilling and entertaining. Add in the concrete patio/basketball court, and this property is an outdoor entertainers dream! Don't forget the oversized 2-stall, heated and cooled garage! This beautiful home truly checks a lot of boxes! Don't miss out on the opportunity to make it yours. Schedule your private showing today!
Home Details
Home Type
- Single Family
Est. Annual Taxes
- $2,852
Year Built
- Built in 1939
Lot Details
- 7,576 Sq Ft Lot
- Lot Dimensions are 50x132x16x61
- Fenced
- Landscaped
- Property is zoned R-2
Home Design
- Concrete Foundation
- Shingle Roof
- Asphalt Roof
- Aluminum Siding
- Vinyl Siding
Interior Spaces
- 1,528 Sq Ft Home
- Vaulted Ceiling
- Ceiling Fan
- Wood Flooring
- Fire and Smoke Detector
Kitchen
- Free-Standing Range
- Microwave
- Disposal
Bedrooms and Bathrooms
- 3 Bedrooms
- 2 Full Bathrooms
Laundry
- Laundry on lower level
- Dryer
- Washer
Unfinished Basement
- Walk-Out Basement
- Interior and Exterior Basement Entry
Parking
- 2 Car Detached Garage
- Heated Garage
Outdoor Features
- Covered Deck
- Patio
Schools
- Lincoln Elementary Cf
- Holmes Junior High
- Cedar Falls High School
Utilities
- Forced Air Heating and Cooling System
- Heating System Uses Gas
- Gas Water Heater
Listing and Financial Details
- Assessor Parcel Number 891412361011
Map
Home Values in the Area
Average Home Value in this Area
Property History
| Date | Event | Price | Change | Sq Ft Price |
|---|---|---|---|---|
| 11/26/2024 11/26/24 | Sold | $200,000 | -5.9% | $131 / Sq Ft |
| 10/22/2024 10/22/24 | Pending | -- | -- | -- |
| 10/15/2024 10/15/24 | Price Changed | $212,500 | -3.4% | $139 / Sq Ft |
| 09/17/2024 09/17/24 | For Sale | $219,900 | +22.2% | $144 / Sq Ft |
| 09/02/2022 09/02/22 | Sold | $180,000 | +0.1% | $109 / Sq Ft |
| 07/13/2022 07/13/22 | Pending | -- | -- | -- |
| 07/11/2022 07/11/22 | For Sale | $179,900 | +24.1% | $109 / Sq Ft |
| 08/25/2017 08/25/17 | Sold | $145,000 | -3.3% | $88 / Sq Ft |
| 07/11/2017 07/11/17 | Pending | -- | -- | -- |
| 05/30/2017 05/30/17 | For Sale | $149,900 | -- | $91 / Sq Ft |
Tax History
| Year | Tax Paid | Tax Assessment Tax Assessment Total Assessment is a certain percentage of the fair market value that is determined by local assessors to be the total taxable value of land and additions on the property. | Land | Improvement |
|---|---|---|---|---|
| 2024 | $2,688 | $182,420 | $26,740 | $155,680 |
| 2023 | $2,760 | $182,420 | $26,740 | $155,680 |
| 2022 | $2,794 | $149,560 | $26,740 | $122,820 |
| 2021 | $2,610 | $149,560 | $26,740 | $122,820 |
| 2020 | $2,611 | $0 | $0 | $0 |
Mortgage History
| Date | Status | Loan Amount | Loan Type |
|---|---|---|---|
| Open | $150,000 | New Conventional | |
| Previous Owner | $184,140 | VA |
Deed History
| Date | Type | Sale Price | Title Company |
|---|---|---|---|
| Warranty Deed | $200,000 | None Listed On Document | |
| Warranty Deed | $180,000 | -- | |
| Quit Claim Deed | $10,000 | -- |
Similar Homes in the area
Source: Northeast Iowa Regional Board of REALTORS®
MLS Number: NBR20244195
APN: 8914-12-361-011
