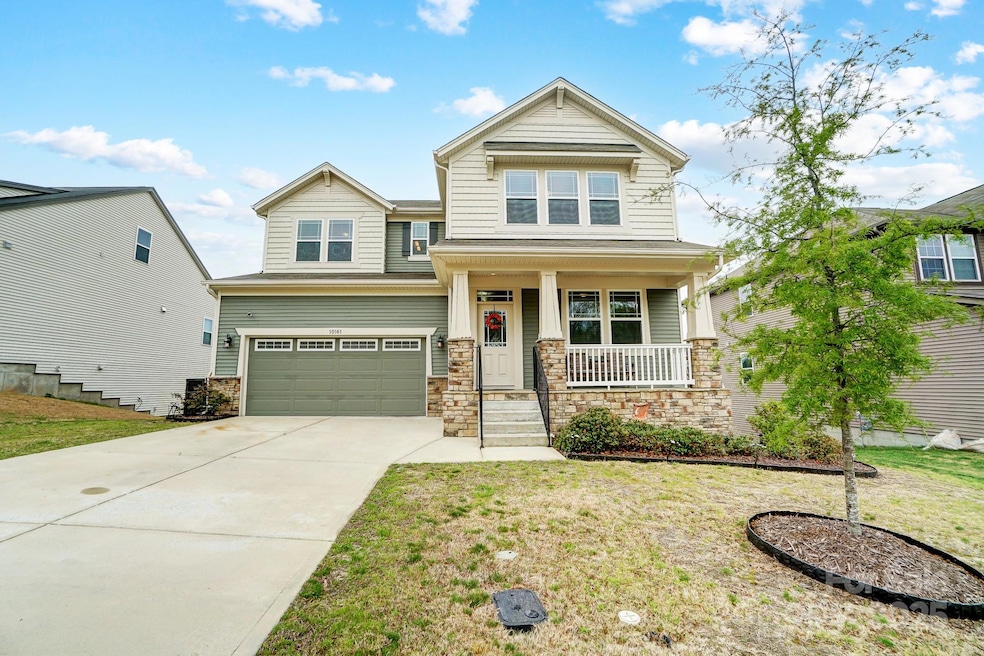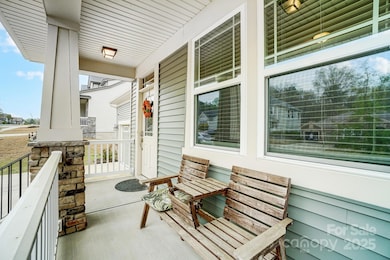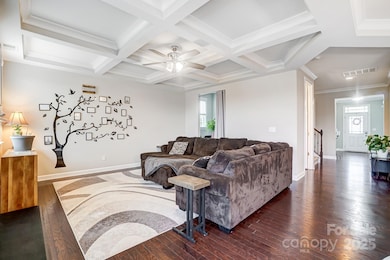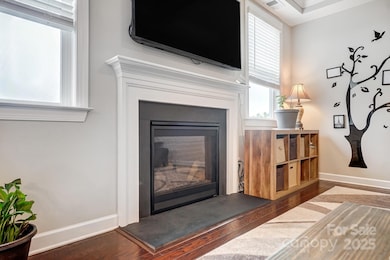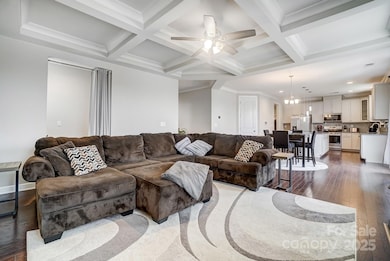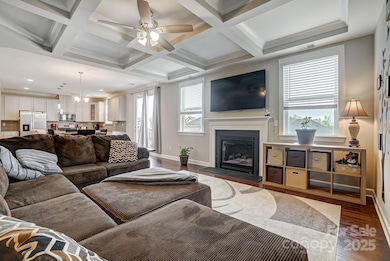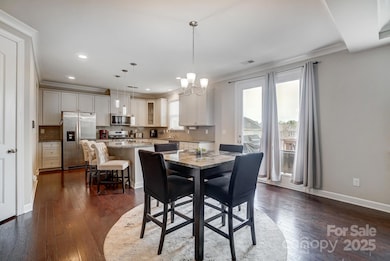
10161 Castlebrooke Dr Concord, NC 28027
Castlebrook Manor NeighborhoodEstimated payment $4,918/month
Highlights
- Deck
- Arts and Crafts Architecture
- Mud Room
- W.R. Odell Elementary School Rated A
- Wood Flooring
- Community Pool
About This Home
Discover this stunning walkout basement home in the sought-after Castlebrook neighborhood! This Craftsman-style gem features hardwood floors throughout the main level, a gorgeous chef’s kitchen with a gas range, a spacious living room with a coffered ceiling and a home center/office nook for added convenience. Plus, there is an additional private office with French doors! Upstairs, the owner’s suite boasts a spa-like bath, joined by two additional bedrooms and a spacious loft/bonus room. The walkout basement offers a private bedroom, full bath, and a large walk-in storage area—perfect for guests or multi-generational living. Enjoy the fenced-in backyard with plenty of space to relax or entertain. Conveniently located near Huntersville, Concord, and Kannapolis and zoned for Cabarrus County Schools. Don’t miss this incredible opportunity!
Listing Agent
EXP Realty LLC Brokerage Email: cindygreenebroker@gmail.com License #288499

Co-Listing Agent
EXP Realty LLC Mooresville Brokerage Email: cindygreenebroker@gmail.com License #350892
Home Details
Home Type
- Single Family
Est. Annual Taxes
- $6,961
Year Built
- Built in 2018
Lot Details
- Back Yard Fenced
- Property is zoned R8
HOA Fees
- $68 Monthly HOA Fees
Parking
- 2 Car Attached Garage
- Driveway
- 2 Open Parking Spaces
Home Design
- Arts and Crafts Architecture
- Stone Siding
- Vinyl Siding
Interior Spaces
- 3-Story Property
- Ceiling Fan
- Insulated Windows
- French Doors
- Mud Room
- Living Room with Fireplace
- Pull Down Stairs to Attic
- Home Security System
Kitchen
- Breakfast Bar
- Self-Cleaning Convection Oven
- Gas Oven
- Gas Cooktop
- Range Hood
- Microwave
- ENERGY STAR Qualified Freezer
- ENERGY STAR Qualified Refrigerator
- Plumbed For Ice Maker
- ENERGY STAR Qualified Dishwasher
- Kitchen Island
- Disposal
Flooring
- Wood
- Tile
Bedrooms and Bathrooms
- Garden Bath
Laundry
- Dryer
- ENERGY STAR Qualified Washer
Basement
- Walk-Out Basement
- Interior and Exterior Basement Entry
- Sump Pump
- Natural lighting in basement
Accessible Home Design
- More Than Two Accessible Exits
Outdoor Features
- Deck
- Patio
- Front Porch
Utilities
- Forced Air Heating and Cooling System
- Air Filtration System
- Humidity Control
- Vented Exhaust Fan
- Heat Pump System
- Heating System Uses Natural Gas
- Gas Water Heater
Listing and Financial Details
- Assessor Parcel Number 4672-87-5514-0000
Community Details
Overview
- Castlebrooke Manor HOA, Phone Number (704) 565-5009
- Built by Mattamy
- Castlebrooke Subdivision, Laramore Floorplan
- Mandatory home owners association
Recreation
- Community Pool
- Trails
Map
Home Values in the Area
Average Home Value in this Area
Tax History
| Year | Tax Paid | Tax Assessment Tax Assessment Total Assessment is a certain percentage of the fair market value that is determined by local assessors to be the total taxable value of land and additions on the property. | Land | Improvement |
|---|---|---|---|---|
| 2024 | $6,961 | $613,050 | $102,000 | $511,050 |
| 2023 | $5,423 | $395,860 | $76,000 | $319,860 |
| 2022 | $5,423 | $395,860 | $76,000 | $319,860 |
| 2021 | $5,423 | $395,860 | $76,000 | $319,860 |
| 2020 | $5,423 | $395,860 | $76,000 | $319,860 |
| 2019 | $2,368 | $172,830 | $51,000 | $121,830 |
Property History
| Date | Event | Price | Change | Sq Ft Price |
|---|---|---|---|---|
| 04/11/2025 04/11/25 | For Sale | $765,000 | -- | $196 / Sq Ft |
Deed History
| Date | Type | Sale Price | Title Company |
|---|---|---|---|
| Special Warranty Deed | $399,000 | None Available |
Mortgage History
| Date | Status | Loan Amount | Loan Type |
|---|---|---|---|
| Open | $379,050 | New Conventional |
Similar Homes in Concord, NC
Source: Canopy MLS (Canopy Realtor® Association)
MLS Number: 4242791
APN: 4672-87-5514-0000
- 10118 Castlebrooke Dr
- 2657 Cheverny Place
- 3056 Placid Rd
- 3150 Helmsley Ct
- 10032 Hunters Trace Dr
- 3181 Helmsley Ct
- 3344 Shiloh Church Rd
- 10610 Tuff Ln
- 10630 Tuff Ln
- 9940 Manor Vista Trail
- 9920 Manor Vista Trail
- 9924 Manor Vista Trail
- 9921 Manor Vista Trail
- 9912 Manor Vista Trail
- 9913 Manor Vista Trail
- 9916 Manor Vista Trail
- 9932 Manor Vista Trail
- 9928 Manor Vista Trail
- 9900 Manor Vista Trail
- 9900 Manor Vista Trail
