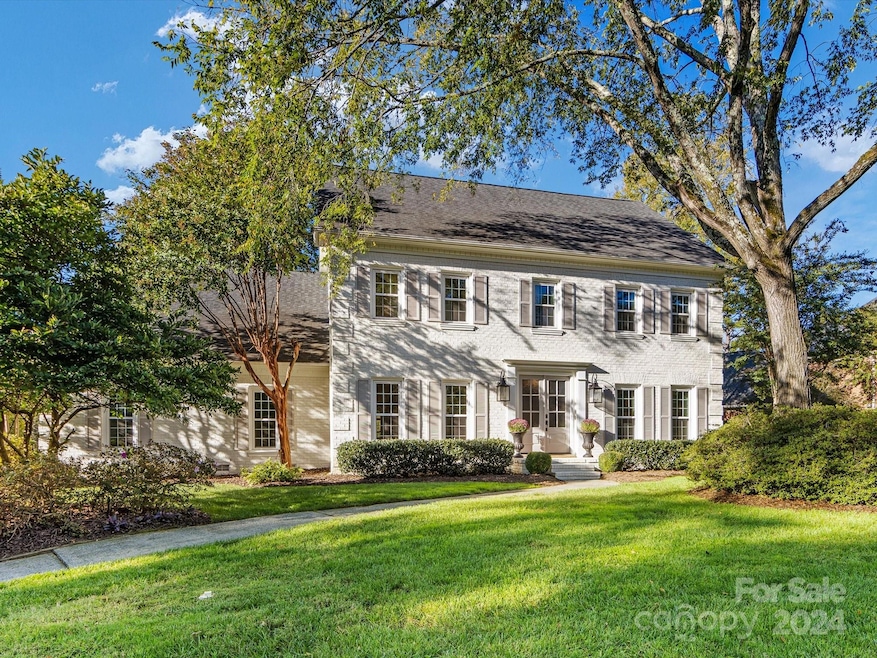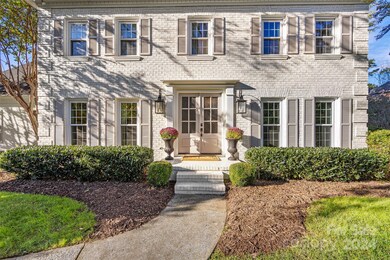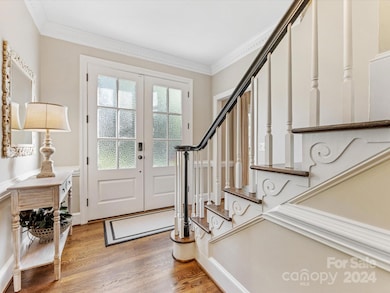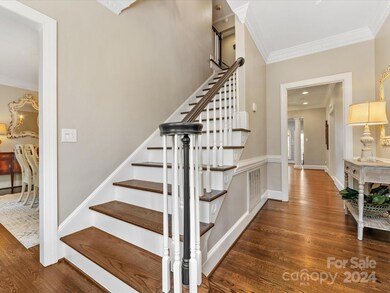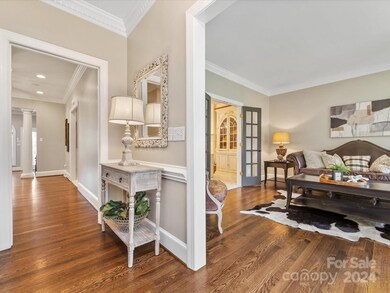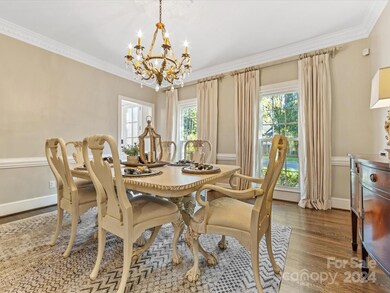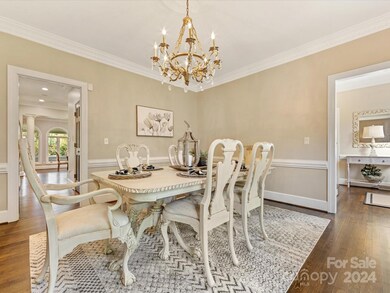
10161 Foxhall Dr Charlotte, NC 28210
Park Crossing NeighborhoodHighlights
- Open Floorplan
- Clubhouse
- Wood Flooring
- South Mecklenburg High School Rated A-
- Traditional Architecture
- Tennis Courts
About This Home
As of December 2024Welcome to ELEGANCE! This white brick home on 0.48 acres offers 3 levels of luxurious living. You are greeted with dual front doors & will find a custom floor plan w/neutral walls, hdwood floors, thick moldings, dual staircases & skylights. The spacious Kitchen is a homeowner's dream boasting granite, cream & black cabinets, SS gas range w/oven & wall oven, pot filler, mwave & warming drawer. It's anchored by an expansive b'fast bar w/pendant lights. The step-down B'fast Rm has large windows overlooking the serene yard. The main floor also has Formals, Office, Laundry. The 2nd floor has 4 ensuite BR's w/new carpet + Loft. Primary Bath offers dual vanities, walk-in shower, garden tub & dual walk-in closets. The 3rd floor w/Full Bath serves as a BR or Bonus Rm. Entertain on the travertine tile, covered patio overlooking a spacious, flat, fenced byard w/fire pit. 3-car, side-load garage. Close to I-485 & S'park! N'hood playground/sidewalks. Swim/tennis club membership is a separate fee.
Last Agent to Sell the Property
Helen Adams Realty Brokerage Email: lfuqua@helenadamsrealty.com License #210631

Co-Listed By
Helen Adams Realty Brokerage Email: lfuqua@helenadamsrealty.com License #198500
Home Details
Home Type
- Single Family
Est. Annual Taxes
- $7,842
Year Built
- Built in 1984
Lot Details
- Privacy Fence
- Wood Fence
- Back Yard Fenced
- Irrigation
- Property is zoned R-12(CD)
HOA Fees
- $50 Monthly HOA Fees
Parking
- 3 Car Attached Garage
Home Design
- Traditional Architecture
- Four Sided Brick Exterior Elevation
Interior Spaces
- 3-Story Property
- Open Floorplan
- Built-In Features
- French Doors
- Entrance Foyer
- Family Room with Fireplace
- Crawl Space
- Laundry Room
Kitchen
- Breakfast Bar
- Built-In Double Oven
- Gas Range
- Warming Drawer
- Microwave
- Dishwasher
- Disposal
Flooring
- Wood
- Tile
Bedrooms and Bathrooms
- 5 Bedrooms
- Walk-In Closet
- Garden Bath
Outdoor Features
- Covered patio or porch
- Fire Pit
Schools
- Smithfield Elementary School
- Quail Hollow Middle School
- South Mecklenburg High School
Utilities
- Central Air
- Heat Pump System
- Cable TV Available
Listing and Financial Details
- Assessor Parcel Number 207-233-06
Community Details
Overview
- Park Crossing Subdivision
- Mandatory home owners association
Amenities
- Clubhouse
Recreation
- Tennis Courts
- Community Playground
- Trails
Map
Home Values in the Area
Average Home Value in this Area
Property History
| Date | Event | Price | Change | Sq Ft Price |
|---|---|---|---|---|
| 12/05/2024 12/05/24 | Sold | $1,295,000 | 0.0% | $253 / Sq Ft |
| 10/24/2024 10/24/24 | For Sale | $1,295,000 | -- | $253 / Sq Ft |
Tax History
| Year | Tax Paid | Tax Assessment Tax Assessment Total Assessment is a certain percentage of the fair market value that is determined by local assessors to be the total taxable value of land and additions on the property. | Land | Improvement |
|---|---|---|---|---|
| 2023 | $7,842 | $1,050,200 | $175,000 | $875,200 |
| 2022 | $6,684 | $679,600 | $125,000 | $554,600 |
| 2021 | $6,494 | $661,100 | $125,000 | $536,100 |
| 2020 | $6,487 | $661,100 | $125,000 | $536,100 |
| 2019 | $6,471 | $661,100 | $125,000 | $536,100 |
| 2018 | $6,961 | $525,000 | $100,000 | $425,000 |
| 2017 | $6,859 | $525,000 | $100,000 | $425,000 |
| 2016 | $6,849 | $525,000 | $100,000 | $425,000 |
| 2015 | $6,838 | $525,000 | $100,000 | $425,000 |
| 2014 | $6,805 | $0 | $0 | $0 |
Mortgage History
| Date | Status | Loan Amount | Loan Type |
|---|---|---|---|
| Open | $750,000 | VA | |
| Previous Owner | $153,200 | Adjustable Rate Mortgage/ARM | |
| Previous Owner | $171,000 | Unknown | |
| Previous Owner | $200,000 | Credit Line Revolving |
Deed History
| Date | Type | Sale Price | Title Company |
|---|---|---|---|
| Warranty Deed | $1,295,000 | Nh Title Group | |
| Interfamily Deed Transfer | -- | None Available | |
| Warranty Deed | $400,000 | -- |
Similar Homes in Charlotte, NC
Source: Canopy MLS (Canopy Realtor® Association)
MLS Number: 4192887
APN: 207-233-06
- 10333 Foxhall Dr
- 10524 Hadleigh Place
- 9427 S Vicksburg Park Ct
- 3409 Pondview Ln
- 9800 Deer Brook Ln
- 9128 Kings Canyon Dr
- 9809 Hanover Hollow Dr
- 10122 Deer Brook Ln
- 9255 Deer Spring Ln
- 8838 Hunter Ridge Dr
- 9200 Four Acre Ct
- 10933 Hunter Trail Ln
- 10905 Park Rd Unit 10905
- 9135 Stoney Corner Ln
- 3217 Deep Meadow Ln
- 3218 Silver Pond Ct
- 8510 Castle Pine Ct Unit 2
- 9144 Cameron Wood Dr
- 8225 Pineville Matthews Rd Unit H
- 2105 Longleaf Dr
