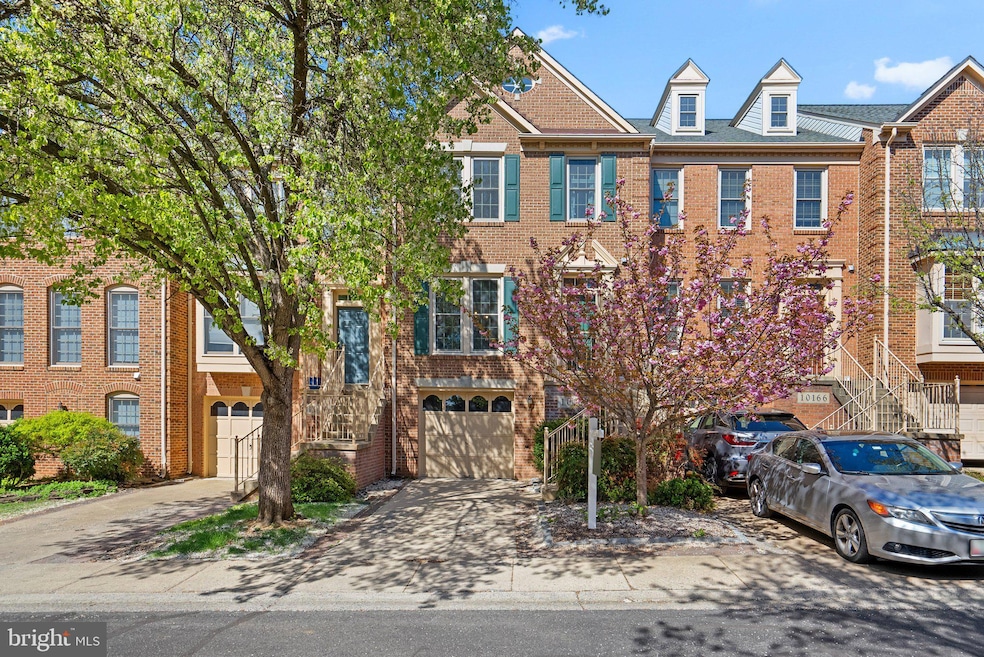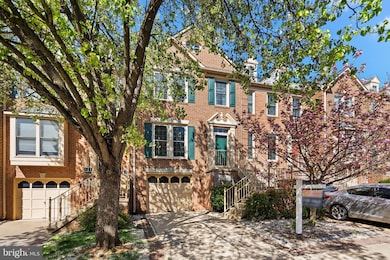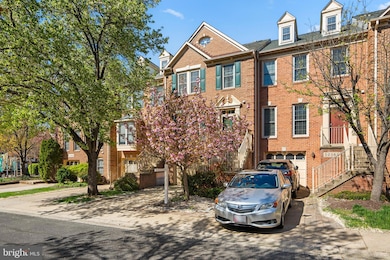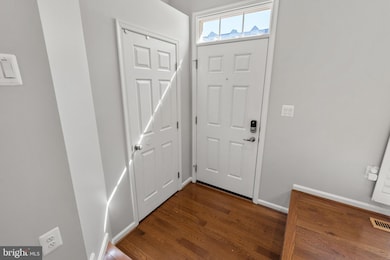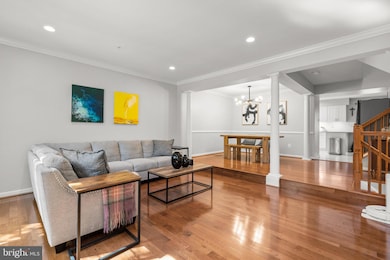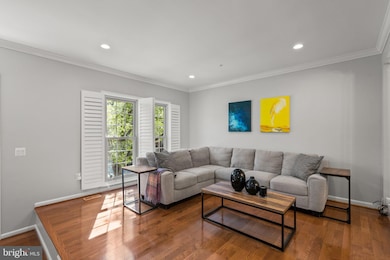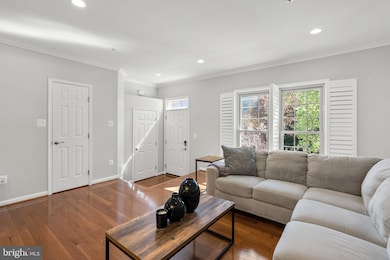
10164 Treble Ct Rockville, MD 20850
Estimated payment $4,815/month
Highlights
- Deck
- Vaulted Ceiling
- Traditional Architecture
- Lakewood Elementary School Rated A
- Traditional Floor Plan
- Wood Flooring
About This Home
Welcome to this cozy brick-front townhouse in the sought after Travilah Crest community, featuring 3 levels, 1 car garage, 3 bedrooms, 2 full baths and 2 half baths. A lot of upgrades like brand new kitchen, new cabinets, granite countertops and appliances, new hardwood floor and new painting on three levels. From the entry through the high ceiling’s foyer, you go into the open concept living room and dining place, the gourmet kitchen and a breakfast area, then pass two sliding glass doors to the graceful deck. The upper level is adorned with 3 bedrooms and 2 full bathrooms, the spacious master bedroom with a large primary bath and closet, two additional bedrooms sharing another full bath. The finished, walkout lower level offers multifunctional living at its finest with wide open recreation place, half Bath, laundry room and extra storage space. Conveniently located a short distance to parks, Muddy Branch Trail, Trader Joe’s, Kentland’s shops and restaurants, Falls grove Shopping Center, North Potomac Community Recreation Center and Downtown Crown, easy access to I-270 and the ICC. It is the house you must see and really has everything you need.
Townhouse Details
Home Type
- Townhome
Est. Annual Taxes
- $6,362
Year Built
- Built in 1993
Lot Details
- 1,600 Sq Ft Lot
- Back Yard Fenced
HOA Fees
- $105 Monthly HOA Fees
Parking
- 1 Car Attached Garage
- Front Facing Garage
- Garage Door Opener
- Driveway
Home Design
- Traditional Architecture
- Frame Construction
Interior Spaces
- 1,520 Sq Ft Home
- Property has 3 Levels
- Traditional Floor Plan
- Wet Bar
- Chair Railings
- Crown Molding
- Vaulted Ceiling
- Ceiling Fan
- Recessed Lighting
- Wood Burning Fireplace
- Fireplace Mantel
- Window Treatments
- French Doors
- Six Panel Doors
- Entrance Foyer
- Family Room
- Living Room
- Formal Dining Room
- Basement
- Laundry in Basement
- Attic
Kitchen
- Breakfast Area or Nook
- Eat-In Kitchen
- Electric Oven or Range
- Built-In Microwave
- Dishwasher
- Stainless Steel Appliances
- Disposal
Flooring
- Wood
- Carpet
Bedrooms and Bathrooms
- 3 Bedrooms
- En-Suite Primary Bedroom
- En-Suite Bathroom
- Walk-In Closet
- Bathtub with Shower
Laundry
- Laundry Room
- Dryer
- Washer
Outdoor Features
- Deck
- Patio
- Porch
Schools
- Lakewood Elementary School
- Robert Frost Middle School
- Thomas S. Wootton High School
Utilities
- Forced Air Heating and Cooling System
- Humidifier
- Vented Exhaust Fan
- Natural Gas Water Heater
Listing and Financial Details
- Coming Soon on 4/30/25
- Tax Lot 42
- Assessor Parcel Number 160602956775
Community Details
Overview
- Association fees include common area maintenance, snow removal, trash
- Summitt Management HOA
- Travilah Crest Subdivision
Pet Policy
- No Pets Allowed
Map
Home Values in the Area
Average Home Value in this Area
Tax History
| Year | Tax Paid | Tax Assessment Tax Assessment Total Assessment is a certain percentage of the fair market value that is determined by local assessors to be the total taxable value of land and additions on the property. | Land | Improvement |
|---|---|---|---|---|
| 2024 | $6,362 | $519,700 | $241,500 | $278,200 |
| 2023 | $7,032 | $519,333 | $0 | $0 |
| 2022 | $5,383 | $518,967 | $0 | $0 |
| 2021 | $5,327 | $518,600 | $230,000 | $288,600 |
| 2020 | $2,583 | $505,967 | $0 | $0 |
| 2019 | $5,013 | $493,333 | $0 | $0 |
| 2018 | $4,876 | $480,700 | $230,000 | $250,700 |
| 2017 | $5,130 | $461,100 | $0 | $0 |
| 2016 | -- | $441,500 | $0 | $0 |
| 2015 | $4,848 | $421,900 | $0 | $0 |
| 2014 | $4,848 | $421,900 | $0 | $0 |
Property History
| Date | Event | Price | Change | Sq Ft Price |
|---|---|---|---|---|
| 05/29/2020 05/29/20 | Sold | $525,000 | 0.0% | $273 / Sq Ft |
| 04/09/2020 04/09/20 | Pending | -- | -- | -- |
| 04/06/2020 04/06/20 | Price Changed | $525,000 | -4.5% | $273 / Sq Ft |
| 04/01/2020 04/01/20 | Price Changed | $549,900 | -1.8% | $286 / Sq Ft |
| 03/20/2020 03/20/20 | For Sale | $559,900 | -- | $292 / Sq Ft |
Deed History
| Date | Type | Sale Price | Title Company |
|---|---|---|---|
| Deed | $525,000 | Amerikor Title & Escrow Llc | |
| Interfamily Deed Transfer | -- | None Available | |
| Deed | $510,000 | -- | |
| Deed | $208,000 | -- | |
| Deed | $212,325 | -- |
Mortgage History
| Date | Status | Loan Amount | Loan Type |
|---|---|---|---|
| Open | $329,257 | New Conventional | |
| Closed | $341,250 | New Conventional | |
| Previous Owner | $463,000 | Adjustable Rate Mortgage/ARM | |
| Previous Owner | $391,000 | New Conventional | |
| Previous Owner | $88,750 | Credit Line Revolving | |
| Previous Owner | $408,000 | Stand Alone Second | |
| Previous Owner | $75,000 | Stand Alone Second | |
| Previous Owner | $112,300 | No Value Available |
Similar Homes in Rockville, MD
Source: Bright MLS
MLS Number: MDMC2168876
APN: 06-02956775
- 10129 Treble Ct
- 10125 Treble Ct
- 14615 Pinto Ln
- 14821 Wootton Manor Ct
- 4606 Integrity Alley
- 11142 Medical Center Dr Unit 7C-3
- 14920 Swat St
- 14924 Dispatch St Unit 11
- 10124 Dalmatian St
- 4921 Purdy Alley
- 14923 Dispatch St
- 14946 Dispatch St Unit 1
- 10624 Sawdust Cir
- 9963 Foxborough Cir
- 13704 Lambertina Place
- 142 Mission Dr
- 14201 Platinum Dr
- 14106 Chinkapin Dr
- 14209 Marian Dr
- 305 Prettyman Dr Unit 85
