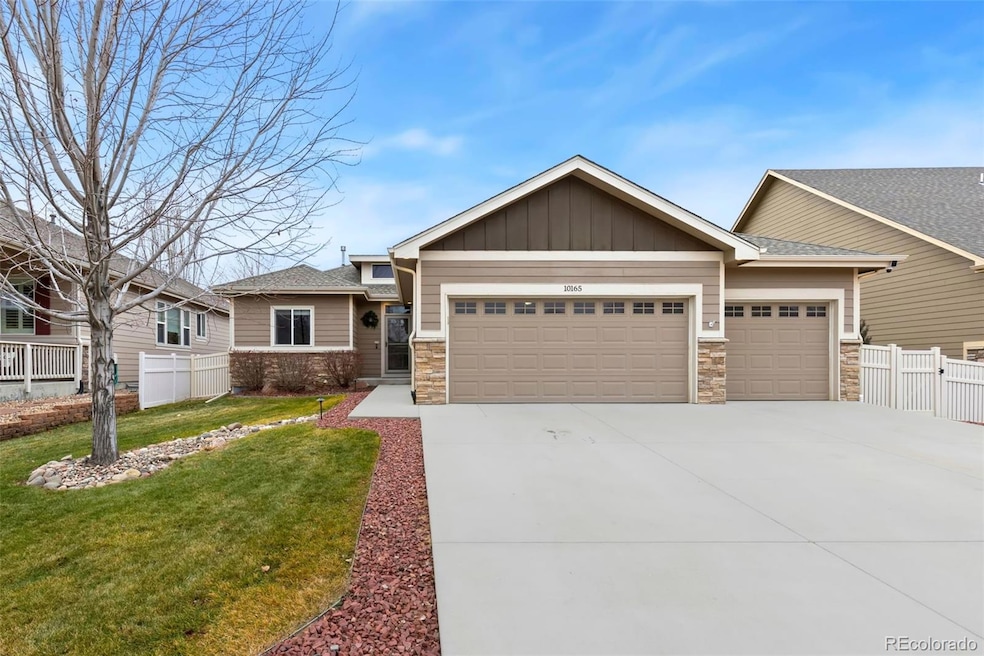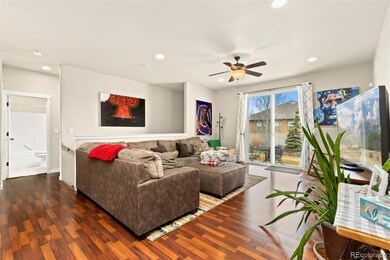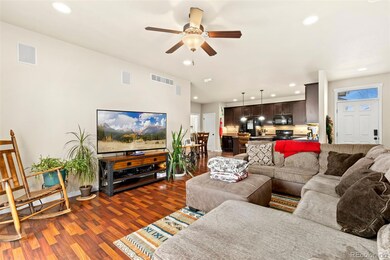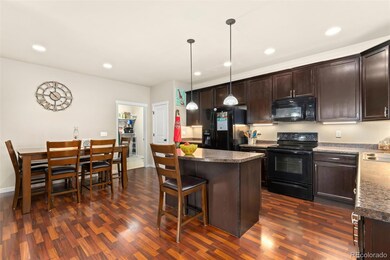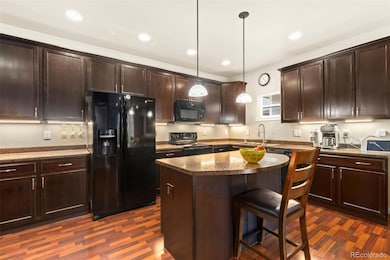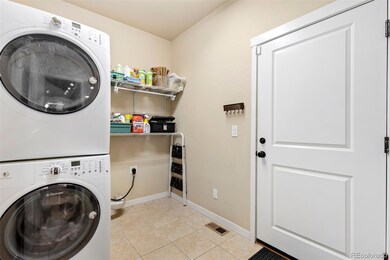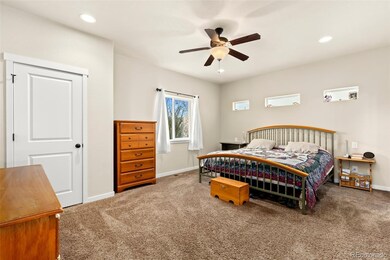
10165 Dover St Longmont, CO 80504
Highlights
- Located in a master-planned community
- Private Yard
- 3 Car Attached Garage
- Traditional Architecture
- Front Porch
- 5-minute walk to Harney Park
About This Home
As of March 2025Welcome Home—This Is the One You've Been Waiting For!
Every detail of this extraordinary ranch-style home exudes warmth, pride and elegance, making it the perfect place to start your next chapter. From the moment you step inside, you’ll be captivated by the open, light-filled floor plan, with soaring ceilings and soft, neutral paint colors that create an inviting, airy feel. Doesn’t that sound like the perfect setting for your life?
Let’s talk about space—this home has it all! The beautifully finished basement is a dream come true, featuring charming knotty pine accents and durable colored cement floors that are as stunning as they are practical. Can you imagine hosting movie nights in the state-of-the-art home theater system? It’s the kind of space that turns a house into a home filled with memories. And wait until you discover the hidden-door bookcase—it leads to a spacious storage area that feels like something out of your favorite adventure movie.
The quality here is second to none. Every system in this home has been thoughtfully designed, from the top-of-the-line condensing air humidifier to the meticulous attention to detail in every corner. Wouldn’t you love a home that’s not only beautiful but built to make your life easier and more comfortable?
And let’s not forget the location—because it’s perfect! Tucked into a quiet, well-maintained neighborhood, this home is your sanctuary from the world while still being close to everything. Easy access to major highways puts Firestone, Frederick, Longmont, Denver, Fort Collins, and Greeley within your reach. Isn’t it nice to know you can enjoy peace and quiet while staying connected to the places you love?
Homes like this don’t come along often. The pride of ownership, incredible features and unbeatable location make it a must-see. Don’t wait—schedule your showing today. Imagine starting the new year in the home of your dreams—doesn’t that feel just right? Buyer to verify all measurements and details.
Last Agent to Sell the Property
Keller Williams Preferred Realty Brokerage Email: Kato@kw.com,303-359-1420 License #040017931

Home Details
Home Type
- Single Family
Est. Annual Taxes
- $3,451
Year Built
- Built in 2013
Lot Details
- 7,761 Sq Ft Lot
- East Facing Home
- Property is Fully Fenced
- Landscaped
- Level Lot
- Private Yard
- Grass Covered Lot
HOA Fees
- $33 Monthly HOA Fees
Parking
- 3 Car Attached Garage
Home Design
- Traditional Architecture
- Slab Foundation
- Frame Construction
- Composition Roof
- Wood Siding
Interior Spaces
- 1-Story Property
- Home Security System
Bedrooms and Bathrooms
- 5 Bedrooms | 3 Main Level Bedrooms
Finished Basement
- Basement Fills Entire Space Under The House
- Bedroom in Basement
- 2 Bedrooms in Basement
Outdoor Features
- Exterior Lighting
- Rain Gutters
- Front Porch
Schools
- Prairie Ridge Elementary School
- Coal Ridge Middle School
- Frederick High School
Utilities
- Forced Air Heating and Cooling System
- 220 Volts
- 110 Volts
- Natural Gas Connected
- High Speed Internet
- Cable TV Available
Community Details
- St. Vrain Ranch Association, Phone Number (303) 485-0232
- St Vrain Ranch Sub Fg#5 Subdivision
- Located in a master-planned community
Listing and Financial Details
- Exclusions: Refrigerator, Clothes Washer, Clothes Dryer, All hanging Art. Television in the Theater and in sewing studio. Mounts for TV's to stay.
- Assessor Parcel Number R0857501
Map
Home Values in the Area
Average Home Value in this Area
Property History
| Date | Event | Price | Change | Sq Ft Price |
|---|---|---|---|---|
| 03/31/2025 03/31/25 | Sold | $605,000 | -1.6% | $205 / Sq Ft |
| 12/11/2024 12/11/24 | For Sale | $615,000 | +40.7% | $208 / Sq Ft |
| 03/07/2019 03/07/19 | Off Market | $437,000 | -- | -- |
| 12/06/2018 12/06/18 | Sold | $437,000 | -0.7% | $148 / Sq Ft |
| 10/24/2018 10/24/18 | For Sale | $440,000 | -- | $149 / Sq Ft |
Tax History
| Year | Tax Paid | Tax Assessment Tax Assessment Total Assessment is a certain percentage of the fair market value that is determined by local assessors to be the total taxable value of land and additions on the property. | Land | Improvement |
|---|---|---|---|---|
| 2024 | $3,451 | $38,170 | $7,910 | $30,260 |
| 2023 | $3,451 | $38,530 | $7,980 | $30,550 |
| 2022 | $3,051 | $29,170 | $5,700 | $23,470 |
| 2021 | $3,080 | $30,000 | $5,860 | $24,140 |
| 2020 | $2,913 | $28,600 | $4,290 | $24,310 |
| 2019 | $2,956 | $28,600 | $4,290 | $24,310 |
| 2018 | $2,284 | $22,940 | $4,320 | $18,620 |
| 2017 | $2,335 | $22,940 | $4,320 | $18,620 |
| 2016 | $2,280 | $22,040 | $4,780 | $17,260 |
| 2015 | $2,211 | $22,040 | $4,780 | $17,260 |
| 2014 | $1,590 | $8,410 | $8,410 | $0 |
Mortgage History
| Date | Status | Loan Amount | Loan Type |
|---|---|---|---|
| Open | $605,000 | VA | |
| Previous Owner | $0 | New Conventional | |
| Previous Owner | $401,200 | VA | |
| Previous Owner | $398,000 | VA | |
| Previous Owner | $269,600 | New Conventional | |
| Previous Owner | $252,000 | New Conventional | |
| Previous Owner | $218,405 | New Conventional | |
| Previous Owner | $229,900 | Credit Line Revolving |
Deed History
| Date | Type | Sale Price | Title Company |
|---|---|---|---|
| Special Warranty Deed | $605,000 | None Listed On Document | |
| Warranty Deed | $437,000 | Fidelity National Title | |
| Warranty Deed | $229,900 | Atgf | |
| Warranty Deed | $35,000 | Land Title Guarantee Company |
Similar Homes in Longmont, CO
Source: REcolorado®
MLS Number: 2059497
APN: R0857501
- 10267 Dogwood St
- 10145 Deerfield St
- 6280 Snowberry Ave
- 6190 Sparrow Ave
- 10405 Dresden St
- 5977 Sparrow Ave
- 5894 Shenandoah Ave
- 5870 Scenic Ave
- 6596 Silverleaf Ave
- 6786 Silverleaf Ave
- 10512 Cimarron St
- 6774 St Vrain Ranch Blvd
- 6850 Sage Ave
- 5826 Sunburst Ave
- 5912 Thistle Ridge Ave
- 6943 Saddleback Ave
- 6924 Quigley Cir
- 10818 Cimarron St Unit 1202
- 0 County Road 15 Unit 1027030
- 10266 Stagecoach Ave
