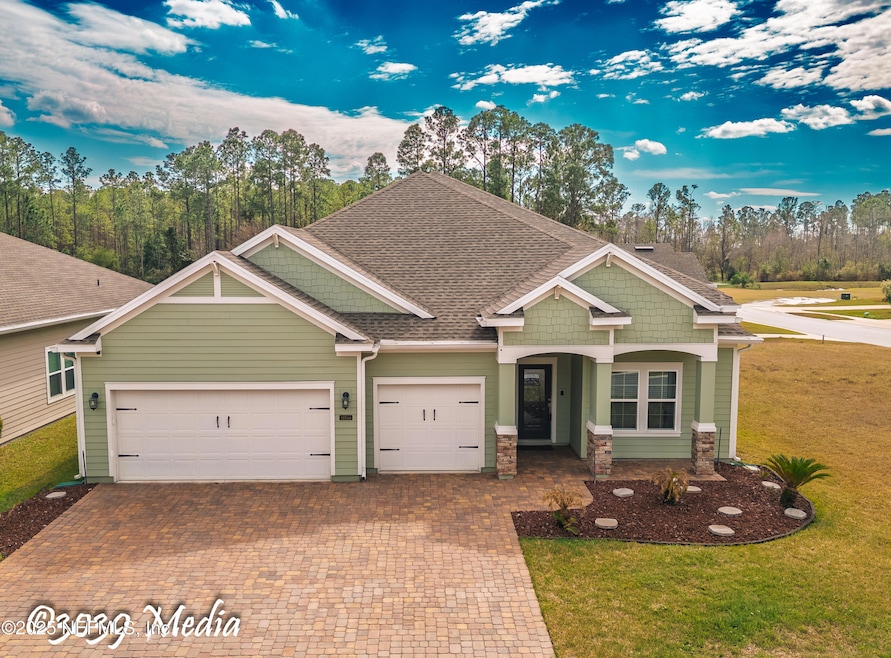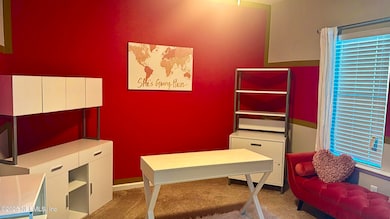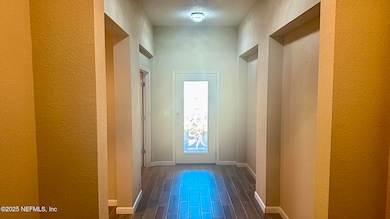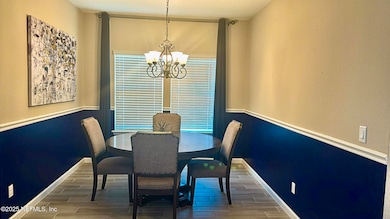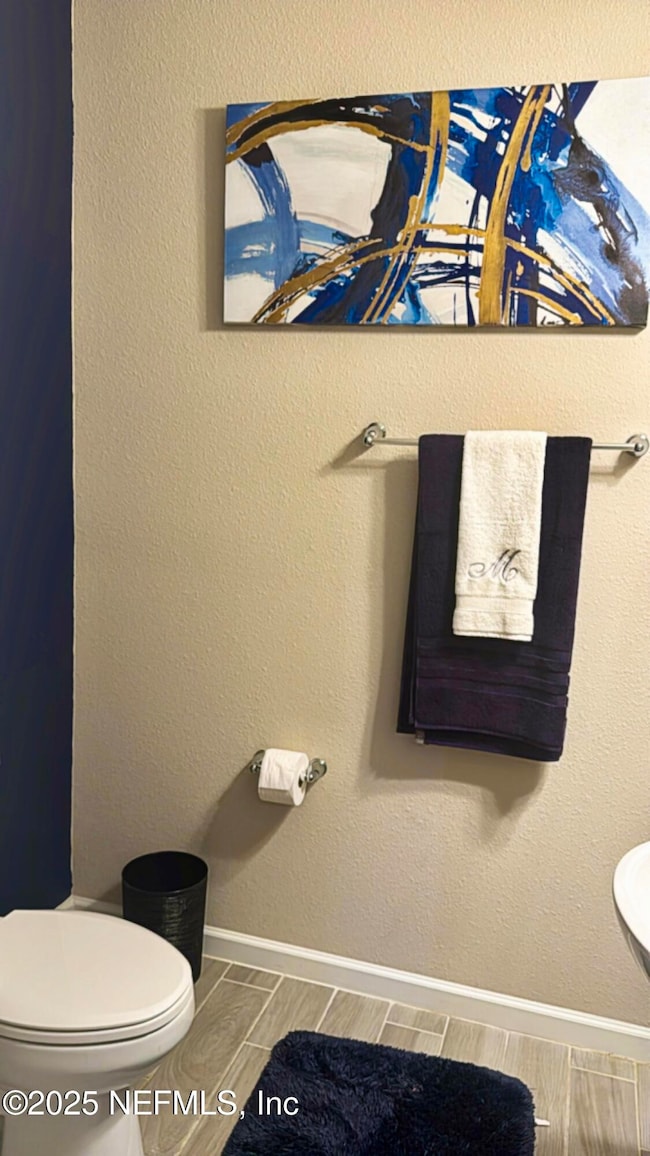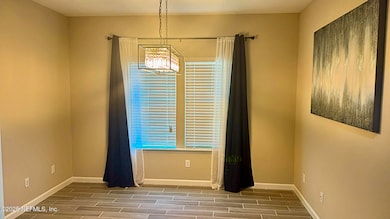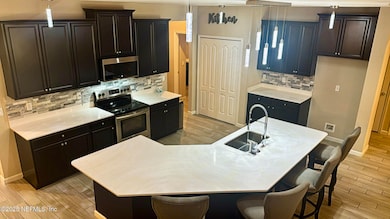
10166 Ramsey Falls Dr Jacksonville, FL 32222
Chimney Lakes/Argyle Forest NeighborhoodEstimated payment $3,733/month
Highlights
- Open Floorplan
- Traditional Architecture
- Skylights
- Vaulted Ceiling
- Breakfast Area or Nook
- 3 Car Attached Garage
About This Home
**A MUST SEE**Motivated Sellers** A stunning 5-bedroom, 4-bathroom home with 3,393 sq.ft. of beautifully designed living space! this home offers an open-concept layout, high ceilings with amazing natural light. The gourmet kitchen features granite counter tops, stainless steel appliances, a large island, and ample storage perfect for entertaining! The spacious primary suite boasts a spa-like bath with a soaking tub, walk-in shower, and dual vanities, which leads into a custom closet. Upstairs a bonus roof provides a flexible living space or bedroom with a custom closet. Enjoy outdoor living in the large, beautiful, covered patio with a nice backyard. Located near top-rated schools, shopping, and dining. This home you will fall in love with! Schedule your private tour today!!
Home Details
Home Type
- Single Family
Est. Annual Taxes
- $7,109
Year Built
- Built in 2018
HOA Fees
- $78 Monthly HOA Fees
Parking
- 3 Car Attached Garage
- Garage Door Opener
Home Design
- Traditional Architecture
Interior Spaces
- 3,393 Sq Ft Home
- 2-Story Property
- Open Floorplan
- Furnished or left unfurnished upon request
- Vaulted Ceiling
- Ceiling Fan
- Skylights
- Entrance Foyer
- Electric Dryer Hookup
Kitchen
- Breakfast Area or Nook
- Breakfast Bar
- Electric Oven
- Electric Cooktop
- Microwave
- Dishwasher
Flooring
- Carpet
- Tile
Bedrooms and Bathrooms
- 5 Bedrooms
- Walk-In Closet
- In-Law or Guest Suite
- Bathtub With Separate Shower Stall
Additional Features
- 7,405 Sq Ft Lot
- Central Heating and Cooling System
Community Details
- Longleaf Master HOA, Phone Number (904) 300-3643
- Longleaf Subdivision
Listing and Financial Details
- Assessor Parcel Number 0164099340
Map
Home Values in the Area
Average Home Value in this Area
Tax History
| Year | Tax Paid | Tax Assessment Tax Assessment Total Assessment is a certain percentage of the fair market value that is determined by local assessors to be the total taxable value of land and additions on the property. | Land | Improvement |
|---|---|---|---|---|
| 2024 | $4,712 | $425,503 | $70,000 | $355,503 |
| 2023 | $4,712 | $289,980 | $0 | $0 |
| 2022 | $4,322 | $281,534 | $0 | $0 |
| 2021 | $4,296 | $273,334 | $0 | $0 |
| 2020 | $4,255 | $269,561 | $0 | $0 |
| 2019 | $4,210 | $263,501 | $0 | $0 |
| 2018 | $631 | $35,000 | $35,000 | $0 |
Property History
| Date | Event | Price | Change | Sq Ft Price |
|---|---|---|---|---|
| 03/17/2025 03/17/25 | Price Changed | $549,999 | -4.3% | $162 / Sq Ft |
| 02/13/2025 02/13/25 | For Sale | $575,000 | -- | $169 / Sq Ft |
Deed History
| Date | Type | Sale Price | Title Company |
|---|---|---|---|
| Warranty Deed | -- | None Listed On Document | |
| Special Warranty Deed | $324,100 | North American Title Company |
Mortgage History
| Date | Status | Loan Amount | Loan Type |
|---|---|---|---|
| Previous Owner | $302,600 | New Conventional | |
| Previous Owner | $291,677 | New Conventional |
Similar Homes in the area
Source: realMLS (Northeast Florida Multiple Listing Service)
MLS Number: 2070058
APN: 016409-9340
- 10149 Ramsey Falls Dr
- 7074 Longleaf Branch Dr
- 7116 Longleaf Branch Dr
- 7206 Longleaf Branch Dr
- 6912 Catfish Lake Dr
- 10123 Bedford Lakes Ct
- 6614 Longleaf Branch Dr
- 10286 Pavnes Creek Dr
- 9973 Pavnes Creek Dr
- 6590 Longleaf Branch Dr
- 10137 Dogwood Creek Dr
- 10113 Dogwood Creek Dr
- 10100 Dogwood Creek Dr
- 9809 Ansley Lake Dr
- 10199 Powell Creek Ct
- 6864 Hanover Creek Rd
- 7287 Claremont Creek Dr
- 7224 Blairton Way
- 9749 Hazel Lake Dr
- 6840 Crosby Falls Dr
