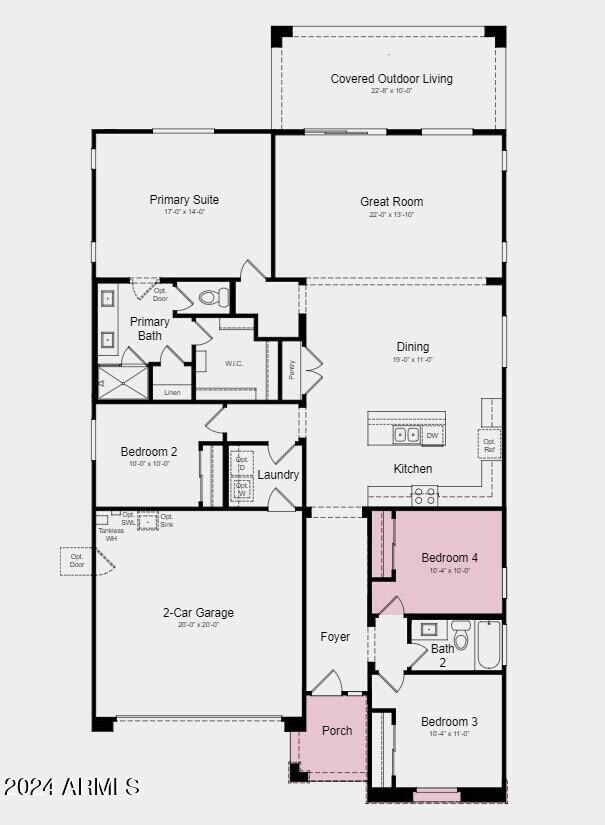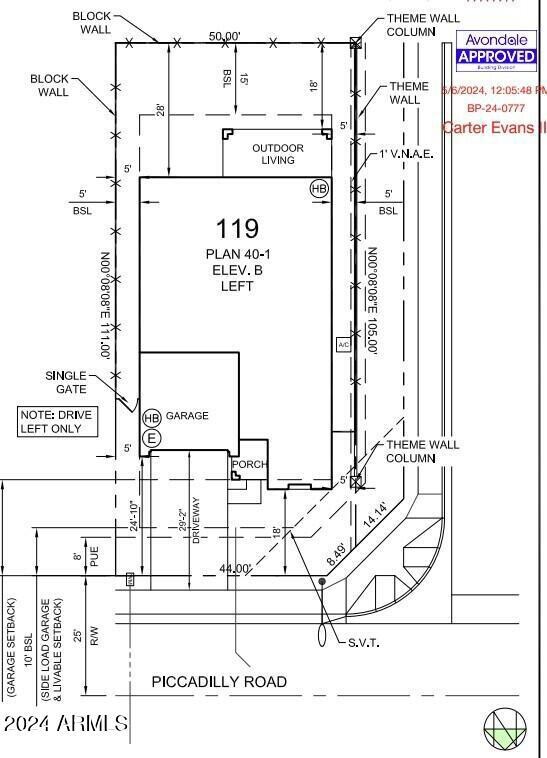
10169 W Piccadilly Rd Avondale, AZ 85392
Garden Lakes NeighborhoodHighlights
- Granite Countertops
- Tennis Courts
- 2 Car Direct Access Garage
- Community Pool
- Covered patio or porch
- Dual Vanity Sinks in Primary Bathroom
About This Home
As of February 2025MLS#6772409 December Completion!
Experience modern living at Parkside Los Cielos with the 40-1 floorplan—an inviting single-story retreat offering 4 bedrooms and 2 baths. The open-concept design effortlessly connects the dining room, kitchen, and great room, creating a perfect space for gatherings. The kitchen stands out with its 42'' upper cabinets, gas range, quartz countertops, and elegant recessed panel cabinetry. At the front, two secondary bedrooms and a bathroom provide privacy, while the primary suite at the rear boasts a spacious walk-in closet, a luxurious super shower, and dual vanities. Discover comfort and style in your new Parkside Los Cielos home! Structural options include: bedroom 4 in lieu of flex, 8 foot interior doors, covered back patio.
Last Buyer's Agent
Non-MLS Agent
Non-MLS Office
Home Details
Home Type
- Single Family
Est. Annual Taxes
- $4,200
Year Built
- Built in 2024 | Under Construction
Lot Details
- 5,500 Sq Ft Lot
- Desert faces the front of the property
- Block Wall Fence
- Front Yard Sprinklers
HOA Fees
- $128 Monthly HOA Fees
Parking
- 2 Car Direct Access Garage
- Garage Door Opener
Home Design
- Wood Frame Construction
- Cellulose Insulation
- Concrete Roof
- Low Volatile Organic Compounds (VOC) Products or Finishes
- Stucco
Interior Spaces
- 1,949 Sq Ft Home
- 1-Story Property
Kitchen
- Built-In Microwave
- Kitchen Island
- Granite Countertops
Flooring
- Carpet
- Tile
Bedrooms and Bathrooms
- 4 Bedrooms
- Primary Bathroom is a Full Bathroom
- 2 Bathrooms
- Dual Vanity Sinks in Primary Bathroom
Schools
- Villa De Paz Elementary School
- Westview High School
Utilities
- Refrigerated Cooling System
- Heating System Uses Natural Gas
Additional Features
- No or Low VOC Paint or Finish
- Covered patio or porch
Listing and Financial Details
- Tax Lot 119
- Assessor Parcel Number 102-32-520
Community Details
Overview
- Association fees include ground maintenance, street maintenance, front yard maint
- Parkside Community A Association, Phone Number (602) 957-9191
- Built by William Lyon Homes
- Parkside Phase 1 Subdivision
- FHA/VA Approved Complex
Recreation
- Tennis Courts
- Pickleball Courts
- Community Playground
- Community Pool
Map
Home Values in the Area
Average Home Value in this Area
Property History
| Date | Event | Price | Change | Sq Ft Price |
|---|---|---|---|---|
| 02/12/2025 02/12/25 | Sold | $519,990 | 0.0% | $267 / Sq Ft |
| 12/23/2024 12/23/24 | Pending | -- | -- | -- |
| 11/18/2024 11/18/24 | Price Changed | $519,990 | -1.2% | $267 / Sq Ft |
| 10/17/2024 10/17/24 | For Sale | $526,499 | -- | $270 / Sq Ft |
Tax History
| Year | Tax Paid | Tax Assessment Tax Assessment Total Assessment is a certain percentage of the fair market value that is determined by local assessors to be the total taxable value of land and additions on the property. | Land | Improvement |
|---|---|---|---|---|
| 2025 | $158 | $1,135 | $1,135 | -- |
| 2024 | $160 | $1,081 | $1,081 | -- |
| 2023 | $160 | $2,190 | $2,190 | $0 |
| 2022 | $283 | $4,315 | $4,315 | $0 |
Mortgage History
| Date | Status | Loan Amount | Loan Type |
|---|---|---|---|
| Open | $467,990 | New Conventional |
Deed History
| Date | Type | Sale Price | Title Company |
|---|---|---|---|
| Special Warranty Deed | -- | None Listed On Document | |
| Special Warranty Deed | $519,990 | Inspired Title Services | |
| Special Warranty Deed | -- | Inspired Title Services |
Similar Homes in the area
Source: Arizona Regional Multiple Listing Service (ARMLS)
MLS Number: 6772409
APN: 102-32-520
- 10262 W Columbus Ave
- 9956 W Piccadilly Rd
- 9952 W Piccadilly Rd
- 9948 W Piccadilly Rd
- 9950 W Piccadilly Rd
- 9986 W Cora Ln
- 10359 W Sunflower Place
- 10030 W Indian School Rd Unit 221
- 10030 W Indian School Rd Unit 242
- 10030 W Indian School Rd Unit 240
- 10030 W Indian School Rd Unit 122
- 10030 W Indian School Rd Unit 226
- 10030 W Indian School Rd Unit 203
- 10030 W Indian School Rd Unit 101
- 10030 W Indian School Rd Unit 218
- 10030 W Indian School Rd Unit 257
- 9975 W Monterosa Ave
- 9965 W Flower St
- 3520 N 103rd Ave
- 3777 N 99th Ave Unit E



