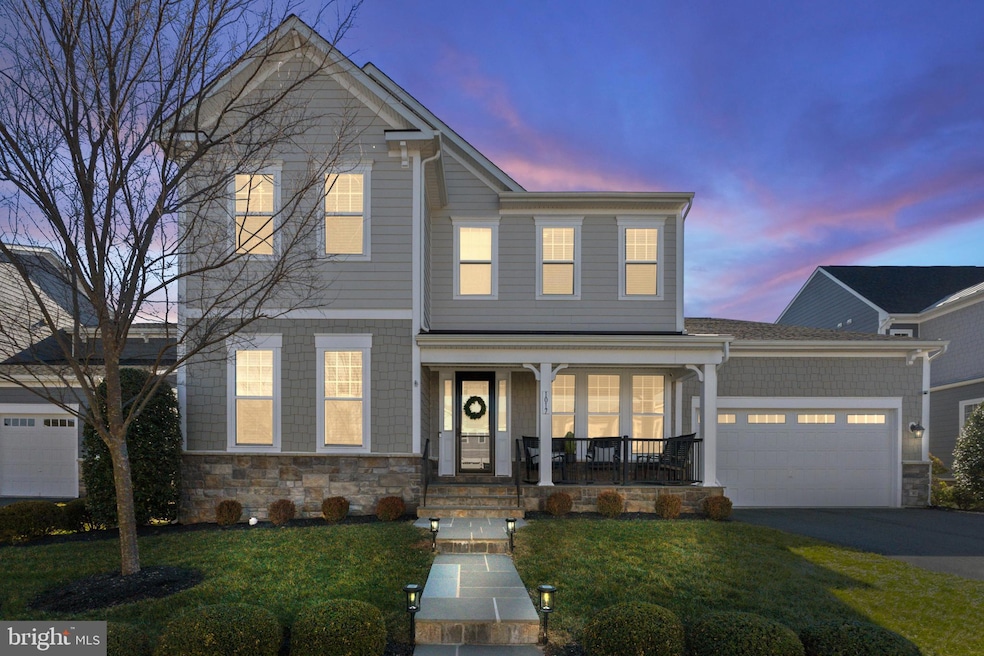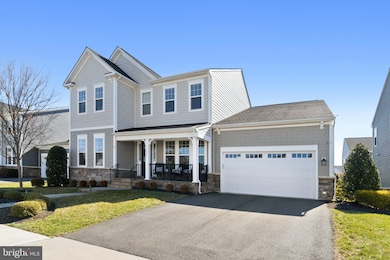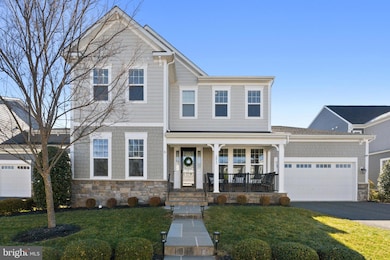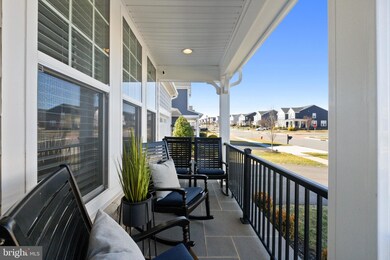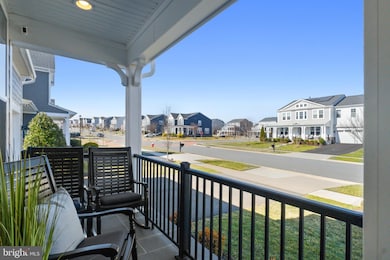
1017 Akan St SE Leesburg, VA 20175
Estimated payment $8,901/month
Highlights
- Gourmet Kitchen
- Open Floorplan
- Clubhouse
- Loudoun County High School Rated A-
- Craftsman Architecture
- Deck
About This Home
** MAJOR PRICE IMPROVEMENT!! ** Welcome to popular Meadowbrook Farm and Historic Leesburg ** This former Van Metre model home is loaded with high-end upgrades and finishes throughout ($450K in builder and owner upgrades) ** Stone walk-way leads you to the stone front porch and entry ** Front-load two-car garage with keypad, garage opener and overhead garage storage racks ** Three finished levels are maintained to perfection by original owners ** OPEN-CONCEPT main level is flooded in the most beautiful daylight ** The Oatland floorplan is the perfect layout for multi-generational living ** MAIN-LEVEL PRIMARY SUITE with tray ceiling, sitting area, walk-in closets with organizers and ensuite luxury primary bath with double sink vanity, quartz counters, water closet, linen closet and marble walk-in shower ** Main-level guest bedroom with walk-in closet and full bathroom with tub/shower ** French doors opens to the main level office with closet ** GORGEOUS gourmet kitchen with white cabinets to ceiling ** Oversized kitchen island with pendant lights, quartz counters ** Walk-in pantry, gas cooking with hood vent, marble tiled backsplash, double wall ovens and built-in microwave ** DINING ROOM with built-in buffet, chandelier and access to amazing three-seasons room, trex deck and stone patio ** Dramatic TWO-STORY living room with gas fireplace and mantle ** MUD ROOM with garage access and laundry room with front-load washer and dryer ** Upper level FLEX room with access to two large bedrooms with walk-in closets, linen closet and full bath with tub/shower ** Lower level with large recreation room with gas fireplace, media room, storage room, utility room and stone walk-up to the landscaped and fenced back-yard ** Two large bedrooms with walk-in closets and a 4th full bathroom with tub/shower ** Easy and elegant living at its finest ** ** BUILT-IN speakers in all main living areas and amplifier conveys ** High-end cordless blinds and drapes throughout conveys ** Engineered HARDWOOD FLOORS throughout ** LAWN Irrigation system ** Sump-pump with backup battery ** Furnace humidifier ** Recessed lights in ALL rooms ** Ceiling fan prewire in all bedrooms ** Neutral designer paint throughout ** UPGRADED MOLDING and accent walls throughout ** Meadowbrook Farm Amenities: Stunning and landscaped community park with firepit, picnic area, herbal gardens, tot lot, clubhouse with pool, tennis court and pond with walking/bike trails ** ** EASY ACCESS to Leesburg Historic District with restaurants and shopping ** Leesburg Outlets, Dulles Greenway, Route 7, Dulles International Airport, parks, local breweries and scenic wineries **
Open House Schedule
-
Saturday, April 26, 20252:00 to 4:00 pm4/26/2025 2:00:00 PM +00:004/26/2025 4:00:00 PM +00:00Add to Calendar
Home Details
Home Type
- Single Family
Est. Annual Taxes
- $11,623
Year Built
- Built in 2017
Lot Details
- 7,841 Sq Ft Lot
- Wrought Iron Fence
- Decorative Fence
- Landscaped
- Extensive Hardscape
- Private Lot
- Interior Lot
- Level Lot
- Sprinkler System
- Back Yard Fenced and Front Yard
- Property is in excellent condition
- Property is zoned LB:R1, LB: Single Family Residential
HOA Fees
- $133 Monthly HOA Fees
Parking
- 2 Car Direct Access Garage
- 2 Driveway Spaces
- Lighted Parking
- Front Facing Garage
- Garage Door Opener
- On-Street Parking
Home Design
- Craftsman Architecture
- Slab Foundation
- Stone Siding
- Concrete Perimeter Foundation
- HardiePlank Type
Interior Spaces
- Property has 3 Levels
- Open Floorplan
- Wet Bar
- Chair Railings
- Crown Molding
- Wainscoting
- Tray Ceiling
- Two Story Ceilings
- Ceiling Fan
- Recessed Lighting
- 2 Fireplaces
- Corner Fireplace
- Fireplace Mantel
- Gas Fireplace
- Double Door Entry
- French Doors
- Sliding Doors
- Great Room
- Living Room
- Dining Room
- Den
- Recreation Room
- Loft
- Sun or Florida Room
- Storage Room
- Utility Room
- Garden Views
- Attic
Kitchen
- Gourmet Kitchen
- Built-In Double Oven
- Gas Oven or Range
- Cooktop with Range Hood
- Built-In Microwave
- Dishwasher
- Stainless Steel Appliances
- Kitchen Island
- Upgraded Countertops
- Disposal
Flooring
- Wood
- Ceramic Tile
Bedrooms and Bathrooms
- En-Suite Primary Bedroom
- En-Suite Bathroom
- Walk-In Closet
- Walk-in Shower
Laundry
- Laundry on main level
- Front Loading Dryer
- Front Loading Washer
Basement
- Heated Basement
- Basement Fills Entire Space Under The House
- Walk-Up Access
- Interior and Side Basement Entry
- Sump Pump
- Basement Windows
Home Security
- Monitored
- Storm Doors
- Carbon Monoxide Detectors
- Fire and Smoke Detector
Outdoor Features
- Deck
- Enclosed patio or porch
- Exterior Lighting
Location
- Suburban Location
Schools
- Evergreen Mill Elementary School
- J. L. Simpson Middle School
- Loudoun County High School
Utilities
- Forced Air Zoned Heating and Cooling System
- Humidifier
- Vented Exhaust Fan
- Programmable Thermostat
- Natural Gas Water Heater
Listing and Financial Details
- Tax Lot 25
- Assessor Parcel Number 273302266000
Community Details
Overview
- Association fees include common area maintenance, pool(s), snow removal, trash
- Meadowbrook Farm HOA
- Built by VAN METRE HOMES
- Meadow Brook Farm Subdivision, Oatland Floorplan
Amenities
- Picnic Area
- Common Area
- Clubhouse
- Meeting Room
- Party Room
Recreation
- Tennis Courts
- Community Playground
- Community Pool
- Jogging Path
Map
Home Values in the Area
Average Home Value in this Area
Tax History
| Year | Tax Paid | Tax Assessment Tax Assessment Total Assessment is a certain percentage of the fair market value that is determined by local assessors to be the total taxable value of land and additions on the property. | Land | Improvement |
|---|---|---|---|---|
| 2024 | $9,645 | $1,115,000 | $324,300 | $790,700 |
| 2023 | $9,731 | $1,112,070 | $324,300 | $787,770 |
| 2022 | $9,366 | $1,052,370 | $259,300 | $793,070 |
| 2021 | $8,856 | $903,690 | $204,300 | $699,390 |
| 2020 | $8,347 | $806,520 | $179,300 | $627,220 |
| 2019 | $8,304 | $794,630 | $179,300 | $615,330 |
| 2018 | $7,064 | $853,190 | $179,300 | $673,890 |
| 2017 | $2,017 | $179,300 | $179,300 | $0 |
Property History
| Date | Event | Price | Change | Sq Ft Price |
|---|---|---|---|---|
| 04/04/2025 04/04/25 | Price Changed | $1,399,990 | -6.4% | $252 / Sq Ft |
| 03/12/2025 03/12/25 | For Sale | $1,495,000 | +49.6% | $269 / Sq Ft |
| 06/01/2020 06/01/20 | Sold | $999,000 | -4.9% | $193 / Sq Ft |
| 03/25/2020 03/25/20 | Pending | -- | -- | -- |
| 03/09/2020 03/09/20 | Price Changed | $1,049,990 | -4.5% | $203 / Sq Ft |
| 01/18/2020 01/18/20 | For Sale | $1,099,990 | -- | $213 / Sq Ft |
Deed History
| Date | Type | Sale Price | Title Company |
|---|---|---|---|
| Special Warranty Deed | $999,000 | Walker Title Llc |
Mortgage History
| Date | Status | Loan Amount | Loan Type |
|---|---|---|---|
| Open | $748,000 | Stand Alone Refi Refinance Of Original Loan | |
| Closed | $749,250 | New Conventional |
Similar Homes in Leesburg, VA
Source: Bright MLS
MLS Number: VALO2090524
APN: 273-30-2266
- 1013 Akan St SE
- 1004 Akan St SE
- 1010 Coubertin Dr SE
- 1119 Themis St SE
- 1126 Athena Dr SE
- 1108 Coubertin Dr SE
- 111 Milvian Way SE
- 126 Maryanne Ave SW
- 107 Hampshire Square SW
- 112 Idyllic Place SE
- 224 Stoic St SE
- 303 Lawford Dr SW
- 206 Lawnhill Ct SW
- 103 Claude Ct SE
- 110 Cedargrove Place SW
- 319 Davis Ave SW
- 509 Fairfield Way SW
- 411 Davis Ave SW
- 257 Davis Ave SW
- 1232 Bradfield Dr SW
