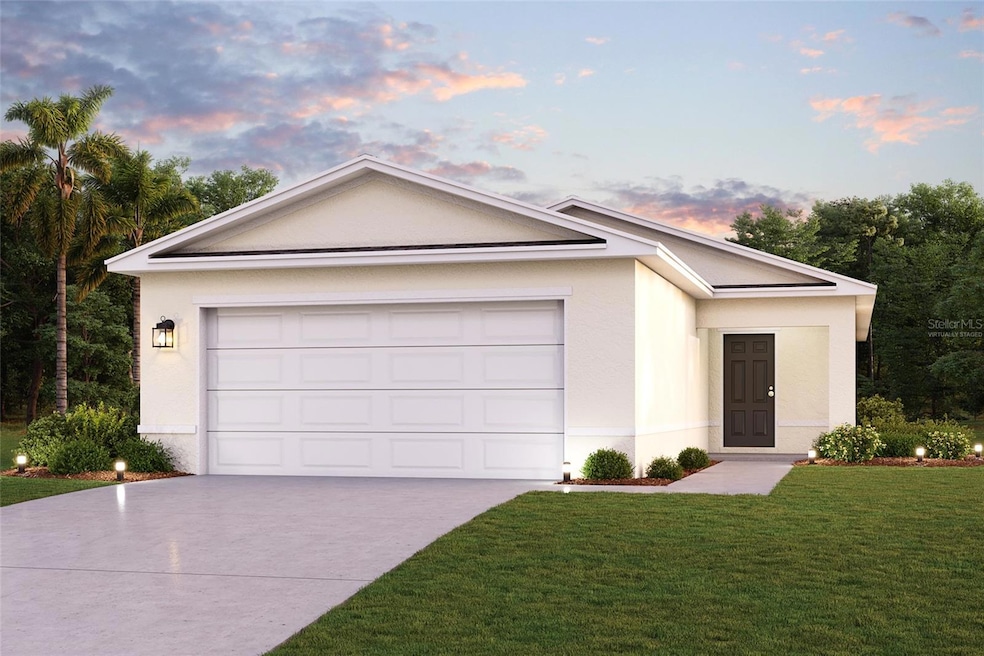
1017 Ambleside Dr Haines City, FL 33844
Highlights
- New Construction
- Clubhouse
- Great Room
- Open Floorplan
- Main Floor Primary Bedroom
- Community Pool
About This Home
As of April 2025Prepare to be impressed by this DELIGHTFUL New home in the Bradbury Creek community! The desirable Talison plan features a welcoming great room that flows into an open-concept dining area and a well-appointed kitchen. The kitchen features gorgeous cabinets, granite countertops, and stainless-steel appliances (Including: range, microwave hood, and dishwasher). The primary suite has a private bath, dual vanity sinks, and a roomy walk-in closet. Two additional bedrooms and a 2nd bathroom are tucked away off of a hallway. This desirable plan also comes complete with a 2-car garage.
Last Agent to Sell the Property
WJH BROKERAGE FL LLC Brokerage Phone: 321-238-8595 License #3333399
Home Details
Home Type
- Single Family
Year Built
- Built in 2024 | New Construction
Lot Details
- 4,790 Sq Ft Lot
- South Facing Home
HOA Fees
- $48 Monthly HOA Fees
Parking
- 2 Car Attached Garage
- Garage Door Opener
- Driveway
Home Design
- Slab Foundation
- Shingle Roof
- Block Exterior
- Stucco
Interior Spaces
- 1,409 Sq Ft Home
- Open Floorplan
- Thermal Windows
- Double Pane Windows
- Insulated Windows
- Sliding Doors
- Great Room
- Combination Dining and Living Room
- Fire and Smoke Detector
- Laundry Room
Kitchen
- Range
- Microwave
- Dishwasher
Flooring
- Carpet
- Vinyl
Bedrooms and Bathrooms
- 3 Bedrooms
- Primary Bedroom on Main
- Split Bedroom Floorplan
- Closet Cabinetry
- Walk-In Closet
- 2 Full Bathrooms
Outdoor Features
- Covered patio or porch
- Exterior Lighting
Utilities
- Central Heating and Cooling System
- Heat Pump System
- Thermostat
- Electric Water Heater
- High Speed Internet
- Cable TV Available
Listing and Financial Details
- Visit Down Payment Resource Website
- Legal Lot and Block 29 / 4
- Assessor Parcel Number 27-27-26-758516-004290
- $2,216 per year additional tax assessments
Community Details
Overview
- Association fees include common area taxes, pool, management, recreational facilities
- Prime Community Management, Llc Association, Phone Number (863) 293-7400
- Visit Association Website
- Built by Century Complete
- Bradbury Creek Phase 1 Subdivision, Talison A6 Floorplan
- Association Owns Recreation Facilities
- The community has rules related to building or community restrictions
Amenities
- Clubhouse
- Community Mailbox
Recreation
- Recreation Facilities
- Community Playground
- Community Pool
- Park
- Dog Park
- Trails
Map
Home Values in the Area
Average Home Value in this Area
Property History
| Date | Event | Price | Change | Sq Ft Price |
|---|---|---|---|---|
| 04/22/2025 04/22/25 | Sold | $252,990 | -6.3% | $180 / Sq Ft |
| 03/26/2025 03/26/25 | Pending | -- | -- | -- |
| 03/07/2025 03/07/25 | Price Changed | $269,990 | -1.5% | $192 / Sq Ft |
| 02/27/2025 02/27/25 | For Sale | $273,990 | 0.0% | $194 / Sq Ft |
| 02/20/2025 02/20/25 | Pending | -- | -- | -- |
| 01/31/2025 01/31/25 | Price Changed | $273,990 | 0.0% | $194 / Sq Ft |
| 01/31/2025 01/31/25 | For Sale | $273,990 | -1.8% | $194 / Sq Ft |
| 01/21/2025 01/21/25 | Pending | -- | -- | -- |
| 01/08/2025 01/08/25 | For Sale | $279,000 | 0.0% | $198 / Sq Ft |
| 12/31/2024 12/31/24 | Price Changed | $279,000 | +3.7% | $198 / Sq Ft |
| 12/30/2024 12/30/24 | Price Changed | $269,000 | -3.6% | $191 / Sq Ft |
| 12/30/2024 12/30/24 | Pending | -- | -- | -- |
| 11/15/2024 11/15/24 | Price Changed | $279,000 | -1.8% | $198 / Sq Ft |
| 08/24/2024 08/24/24 | Price Changed | $283,990 | -2.1% | $202 / Sq Ft |
| 06/03/2024 06/03/24 | Price Changed | $289,990 | +1.0% | $206 / Sq Ft |
| 05/30/2024 05/30/24 | For Sale | $286,990 | -- | $204 / Sq Ft |
Tax History
| Year | Tax Paid | Tax Assessment Tax Assessment Total Assessment is a certain percentage of the fair market value that is determined by local assessors to be the total taxable value of land and additions on the property. | Land | Improvement |
|---|---|---|---|---|
| 2023 | -- | $3,187 | $3,187 | -- |
Similar Homes in the area
Source: Stellar MLS
MLS Number: C7493387
APN: 27-27-26-758516-004290
- 993 Ambleside Dr
- 1005 Ambleside Dr
- 1053 Ambleside Dr
- 1021 Ambleside Dr
- 1274 Chester Ave
- 1222 Chester Ave
- 1009 Ambleside Dr
- 2482 Leeds St
- 825 Ambleside Dr
- 2458 Leeds St
- 1520 Ellesmere Ave
- 1528 Ellesmere Ave
- 1033 Ambleside Dr
- 1596 Ellesmere Ave
- 1600 Ellesmere Ave
- 1592 Ellesmere Ave
- 1604 Ellesmere Ave
- 1041 Ambleside Dr
- 1527 Ellesmere Ave
- 1608 Ellesmere Ave
