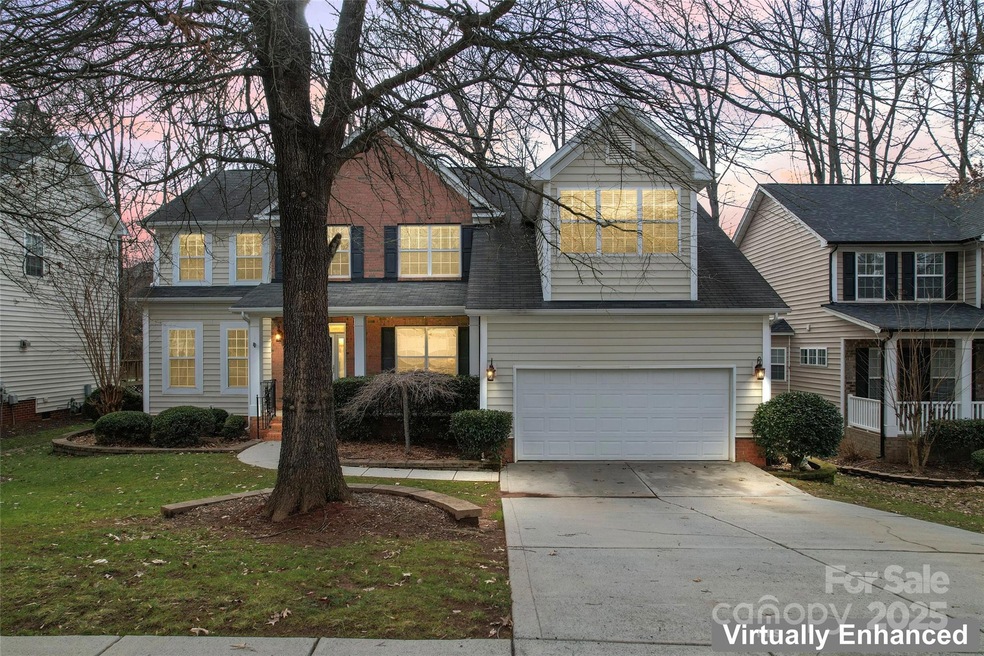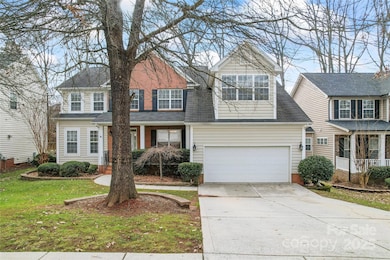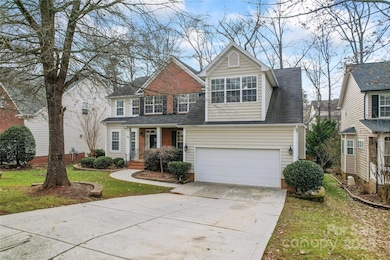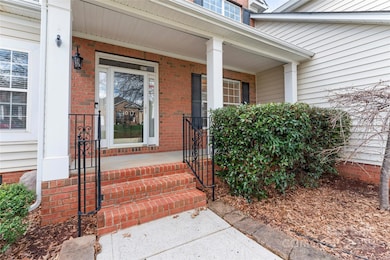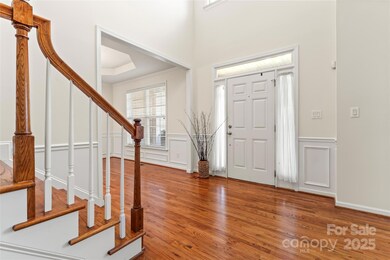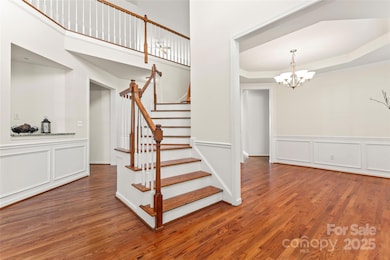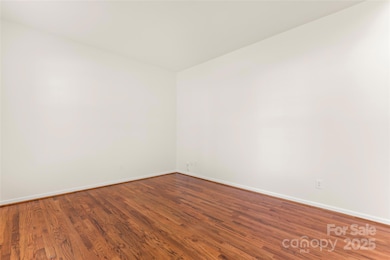
1017 Anduin Falls Dr Charlotte, NC 28269
Estimated payment $4,056/month
Highlights
- Golf Course Community
- Community Cabanas
- Open Floorplan
- Cox Mill Elementary School Rated A
- Fitness Center
- Clubhouse
About This Home
Looking for a spacious home on the Cabarrus County side of Highland Creek in the Cox Mill School District? Then look no further! Impressive 3500+ sq. ft. 4BR/3.5BA w/loft & BON RM awaits! Two-story foyer welcomes you in w/both formal LR & DR. You are greeted by impressive front staircase. Beautiful hrdwd floors throughout main floor w/tile in the primary bath & downstairs laundry room (complete w/laundry chute). Convenient & easily accessible primary suite on 1st floor boasts a tray ceiling, large W/I closet & spacious BA w/upgraded maple cabinets & silestone counters. Soaring 2-story FAM RM features gas-log FP w/decorative wall trim, double skylights & back staircase. Open floor plan provides for easy entertaining w/breakfast bar pass-thru to spacious KIT w/granite counters & an abundance of upgraded maple cabinets & new SS microwave & 5-burner gas stove. Upstairs, you will find three perfectly-sized BRs (one w/hrdwd floors & huge closet), 2 full BAs, loft & BON RM. WELCOME HOME!
Listing Agent
Keller Williams Lake Norman Brokerage Email: consuelo@ConsueloSouders.com License #252814

Home Details
Home Type
- Single Family
Est. Annual Taxes
- $5,992
Year Built
- Built in 2005
Lot Details
- Privacy Fence
- Wood Fence
- Back Yard Fenced
- Irrigation
- Property is zoned R-CO
HOA Fees
- $68 Monthly HOA Fees
Parking
- 2 Car Attached Garage
- Front Facing Garage
- Garage Door Opener
- Driveway
Home Design
- Brick Exterior Construction
- Vinyl Siding
Interior Spaces
- 2-Story Property
- Open Floorplan
- Ceiling Fan
- Skylights
- Insulated Windows
- Great Room with Fireplace
- Crawl Space
- Pull Down Stairs to Attic
Kitchen
- Breakfast Bar
- Gas Range
- Microwave
- Plumbed For Ice Maker
- Dishwasher
- Disposal
Flooring
- Wood
- Tile
Bedrooms and Bathrooms
- Walk-In Closet
- Garden Bath
Laundry
- Laundry Room
- Laundry Chute
- Washer and Electric Dryer Hookup
Outdoor Features
- Outdoor Pool
- Pond
- Deck
- Patio
- Porch
Schools
- Cox Mill Elementary School
- Harris Road Middle School
- Cox Mill High School
Utilities
- Forced Air Heating and Cooling System
- Heating System Uses Natural Gas
- Underground Utilities
- Cable TV Available
Listing and Financial Details
- Assessor Parcel Number 4680-03-2906-0000
Community Details
Overview
- Hawthorne Management Association, Phone Number (704) 377-0114
- Highland Creek Subdivision
Amenities
- Picnic Area
- Clubhouse
Recreation
- Golf Course Community
- Tennis Courts
- Sport Court
- Indoor Game Court
- Recreation Facilities
- Community Playground
- Fitness Center
- Community Cabanas
- Community Pool
- Trails
Map
Home Values in the Area
Average Home Value in this Area
Tax History
| Year | Tax Paid | Tax Assessment Tax Assessment Total Assessment is a certain percentage of the fair market value that is determined by local assessors to be the total taxable value of land and additions on the property. | Land | Improvement |
|---|---|---|---|---|
| 2024 | $5,992 | $601,620 | $100,000 | $501,620 |
| 2023 | $4,880 | $400,040 | $67,000 | $333,040 |
| 2022 | $4,880 | $400,040 | $67,000 | $333,040 |
| 2021 | $4,880 | $400,040 | $67,000 | $333,040 |
| 2020 | $4,880 | $400,040 | $67,000 | $333,040 |
| 2019 | $4,216 | $345,590 | $60,000 | $285,590 |
| 2018 | $4,147 | $345,590 | $60,000 | $285,590 |
| 2017 | $4,078 | $345,590 | $60,000 | $285,590 |
| 2016 | $2,419 | $302,020 | $42,000 | $260,020 |
| 2015 | -- | $302,020 | $42,000 | $260,020 |
| 2014 | -- | $302,020 | $42,000 | $260,020 |
Property History
| Date | Event | Price | Change | Sq Ft Price |
|---|---|---|---|---|
| 03/06/2025 03/06/25 | For Sale | $625,000 | -- | $174 / Sq Ft |
Deed History
| Date | Type | Sale Price | Title Company |
|---|---|---|---|
| Warranty Deed | $332,000 | First American Title Insuran | |
| Warranty Deed | -- | -- | |
| Warranty Deed | $246,500 | -- |
Mortgage History
| Date | Status | Loan Amount | Loan Type |
|---|---|---|---|
| Open | $241,000 | New Conventional | |
| Closed | $247,794 | New Conventional | |
| Closed | $88,800 | Credit Line Revolving | |
| Closed | $265,279 | Fannie Mae Freddie Mac |
Similar Homes in the area
Source: Canopy MLS (Canopy Realtor® Association)
MLS Number: 4230751
APN: 4680-03-2906-0000
- 1017 Anduin Falls Dr
- 1421 Wilburn Park Ln NW
- 9715 Aragorn Ln NW
- 1474 Callender Ln
- 10056 Paisley Dr
- 10200 Rivendell Ln
- 10032 Montrose Dr NW
- 1516 Bucklebury Ct
- 910 Elrond Dr NW
- 1432 Bedlington Dr NW
- 9677 Garamont Pkwy NW
- 265 Sutro Forest Dr NW
- 1801 Briarcrest Dr NW
- 639 Lorain Ave NW
- 966 Parkland Place NW
- 9930 Legolas Ln
- 626 Lorain Ave NW
- 10627 Rippling Stream Dr NW
- 10643 Rippling Stream Dr NW
- 9582 Creighton Rd NW
