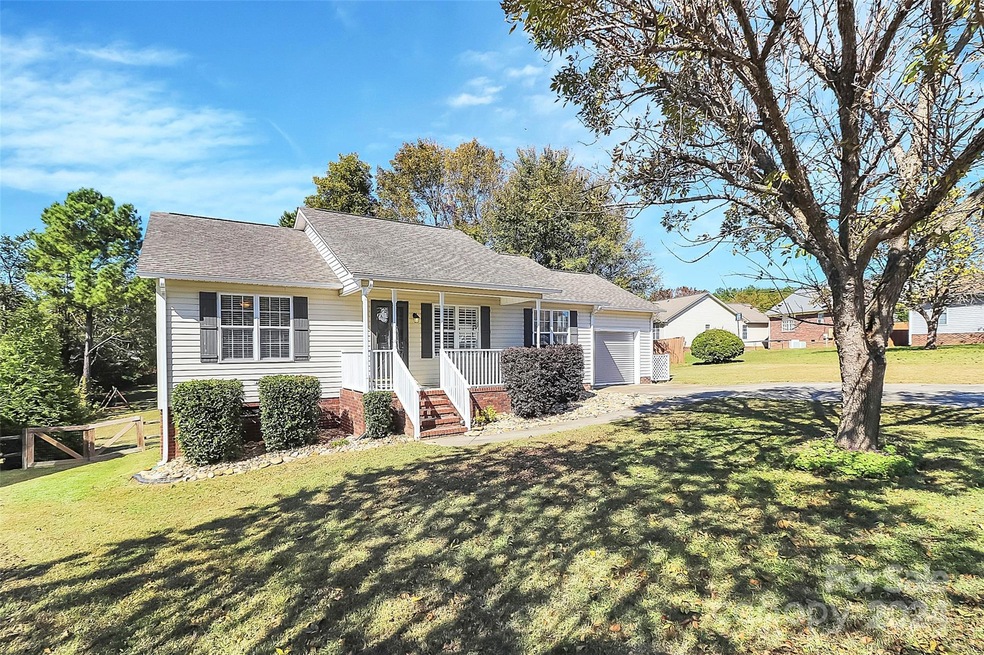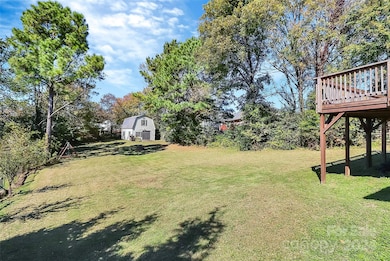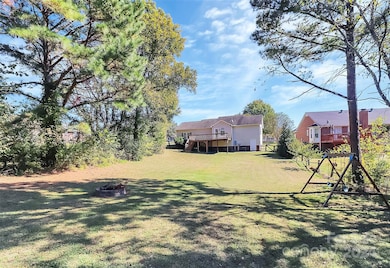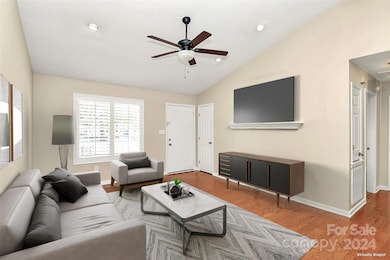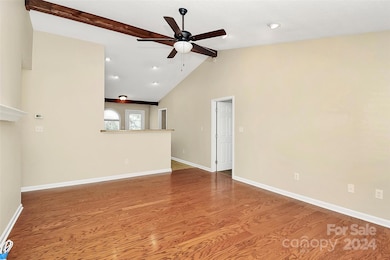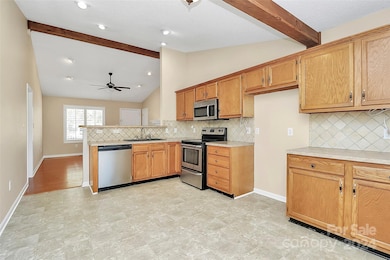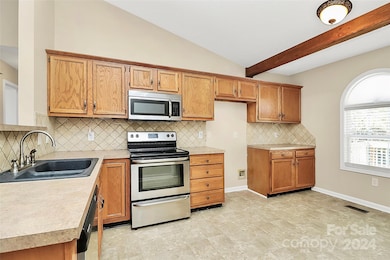
1017 Braxton Dr Concord, NC 28025
Highlights
- Barn
- Deck
- Wood Flooring
- Patriots Elementary School Rated A-
- Ranch Style House
- Breakfast Bar
About This Home
As of January 2025Welcome to this delightful ranch-style home, where tranquil living meets contemporary comfort! This freshly painted 3-bedroom, 2-bathroom ranch-style home offers the perfect blend of country charm and modern convenience. Nestled on a spacious lot, this property boasts a fenced-in backyard, providing a private oasis for relaxation and outdoor activities.
The highlight of this property is the impressive two-story barn, equipped with electricity and a convenient water tap, making it ideal for a workshop and/or storage. The recently expanded deck and huge backyard offer endless possibilities for entertaining, or simply enjoying the outdoors.
Located just a stone’s throw from the vibrant communities of Concord, Kannapolis, and Harrisburg, you'll enjoy the peace of rural living without sacrificing accessibility to restaurants, shopping, & local amenities. This home is a blank canvas, waiting for your personal touch to transform it into your ideal sanctuary. Don’t miss the opportunity!
Last Agent to Sell the Property
LPT Realty, LLC Brokerage Email: Trea.Fullen@lptrealty.com License #296536

Home Details
Home Type
- Single Family
Est. Annual Taxes
- $2,090
Year Built
- Built in 1997
Lot Details
- Lot Dimensions are 80x214x81x265
- Back Yard Fenced
- Lot Has A Rolling Slope
- Property is zoned LDR
HOA Fees
- $12 Monthly HOA Fees
Parking
- Driveway
Home Design
- Ranch Style House
- Vinyl Siding
Interior Spaces
- Pull Down Stairs to Attic
Kitchen
- Breakfast Bar
- Convection Oven
- Microwave
- Dishwasher
Flooring
- Wood
- Tile
Bedrooms and Bathrooms
- 3 Main Level Bedrooms
- 2 Full Bathrooms
Laundry
- Dryer
- Washer
Unfinished Basement
- Walk-Out Basement
- Crawl Space
Outdoor Features
- Deck
- Fire Pit
Schools
- A.T. Allen Elementary School
- C.C. Griffin Middle School
- Central Cabarrus High School
Farming
- Barn
Utilities
- Central Heating and Cooling System
- Heat Pump System
Community Details
- Braxton Estates HOA
- Braxton Estates Subdivision
Listing and Financial Details
- Assessor Parcel Number 5538-45-9211-0000
Map
Home Values in the Area
Average Home Value in this Area
Property History
| Date | Event | Price | Change | Sq Ft Price |
|---|---|---|---|---|
| 01/13/2025 01/13/25 | Sold | $328,000 | 0.0% | $231 / Sq Ft |
| 10/25/2024 10/25/24 | For Sale | $328,000 | +87.4% | $231 / Sq Ft |
| 10/20/2017 10/20/17 | Sold | $175,000 | +3.0% | $122 / Sq Ft |
| 08/30/2017 08/30/17 | Pending | -- | -- | -- |
| 08/30/2017 08/30/17 | For Sale | $169,900 | -- | $118 / Sq Ft |
Tax History
| Year | Tax Paid | Tax Assessment Tax Assessment Total Assessment is a certain percentage of the fair market value that is determined by local assessors to be the total taxable value of land and additions on the property. | Land | Improvement |
|---|---|---|---|---|
| 2024 | $2,090 | $304,660 | $61,000 | $243,660 |
| 2023 | $1,529 | $179,920 | $40,000 | $139,920 |
| 2022 | $1,466 | $179,920 | $40,000 | $139,920 |
| 2021 | $1,466 | $179,920 | $40,000 | $139,920 |
| 2020 | $1,466 | $179,920 | $40,000 | $139,920 |
| 2019 | $1,144 | $140,360 | $20,000 | $120,360 |
| 2018 | $1,116 | $140,360 | $20,000 | $120,360 |
| 2017 | $989 | $131,050 | $20,000 | $111,050 |
| 2016 | $989 | $114,110 | $20,000 | $94,110 |
| 2015 | $850 | $114,110 | $20,000 | $94,110 |
| 2014 | $850 | $114,110 | $20,000 | $94,110 |
Mortgage History
| Date | Status | Loan Amount | Loan Type |
|---|---|---|---|
| Open | $328,000 | New Conventional | |
| Previous Owner | $100,000 | New Conventional | |
| Previous Owner | $117,800 | Stand Alone Refi Refinance Of Original Loan |
Deed History
| Date | Type | Sale Price | Title Company |
|---|---|---|---|
| Warranty Deed | $328,000 | None Listed On Document | |
| Warranty Deed | $175,000 | None Available | |
| Warranty Deed | $125,000 | None Available | |
| Interfamily Deed Transfer | -- | None Available | |
| Special Warranty Deed | $685,000 | None Available | |
| Trustee Deed | $65,250 | None Available | |
| Interfamily Deed Transfer | -- | None Available | |
| Warranty Deed | $86,500 | -- | |
| Warranty Deed | $18,500 | -- | |
| Warranty Deed | $14,500 | -- |
Similar Homes in Concord, NC
Source: Canopy MLS (Canopy Realtor® Association)
MLS Number: 4194304
APN: 5538-45-9211-0000
- 1015 Castle Rock Ct
- 5140 Hildreth Ct
- 887 Pointe Andrews Dr
- 4285 Dc Dr
- 851 Littleton Dr
- 934 Pointe Andrews Dr
- 668 Point Andrews Dr SW Unit 93
- 5861 Camp Ct SW
- 4152 Broadstairs Dr SW
- 4450 Flowes Store Rd
- 701 Whippoorwill Ln
- 4400 Flowes Store Rd
- 369 Falcon Dr
- 188 Mary Cir
- 4816 Zion Church Rd
- 773 Sir Raleigh Dr
- 642 Nannyberry Ln
- 649 Shellbark Dr
- 6000 Meeting St Unit 106
- 1325 Bostwood Ln
