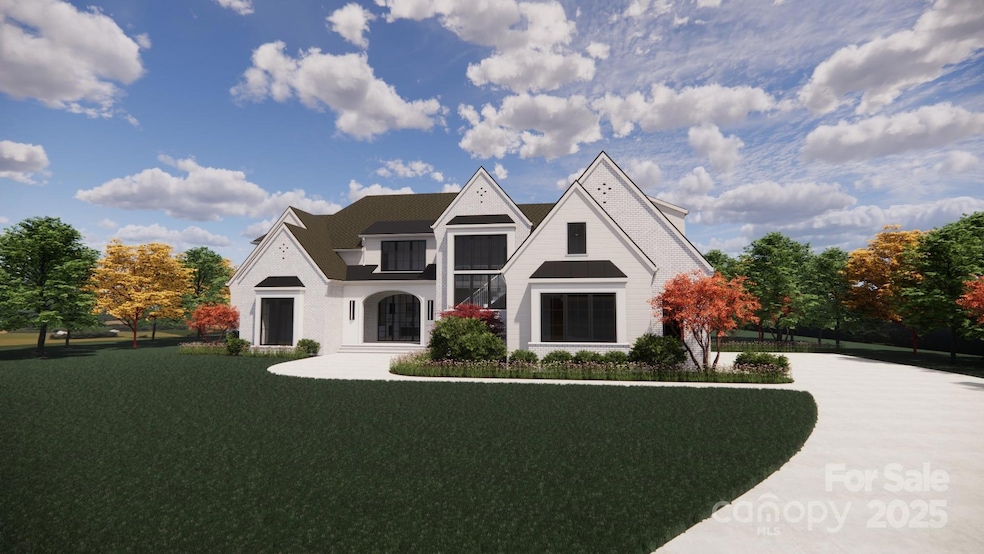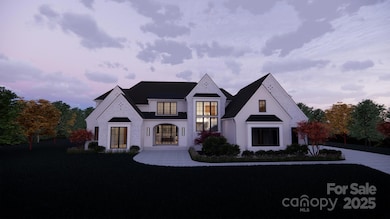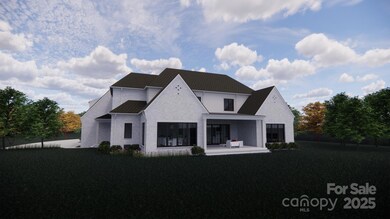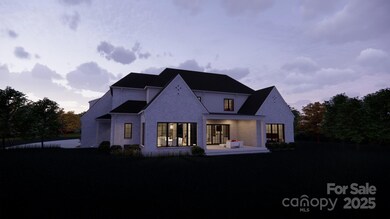
1017 Broadmoor Dr Unit 60 Marvin, NC 28173
Estimated payment $15,667/month
Highlights
- 4 Car Garage
- Fireplace
- Four Sided Brick Exterior Elevation
- Marvin Elementary School Rated A
- Laundry Room
- Forced Air Heating and Cooling System
About This Home
Welcome home to this exquisite custom-built luxury residence featuring Wolf/Sub-Zero appliances, Pella windows, and a stunning stained mahogany front door. With 10' ceilings on both floors, 8' solid core doors, and 5" site-stained hardwoods, this home showcases timeless craftsmanship and modern elegance.
Designed for comfort and wellness, the home includes a closed crawlspace with dedicated dehumidification, Trane FreshEffects ERV fresh air intake, a whole-home dehumidifier, and humidifier. The gourmet kitchen boasts full overlay cabinetry, dove-tail solid plywood drawers with hidden hardware, and soft-close doors/drawers.
Luxury continues outdoors with a built-in grill, hood, flagstone porch flooring, and optional pool/spa. Energy-efficient features include a multi-zone Trane HVAC and two tankless water heaters with whole-home recirculation.
Completion is scheduled for Mid-June 2025—a rare opportunity to own a smart, energy-efficient, and wellness-focused home!
Listing Agent
Richard R Teat, Broker Brokerage Email: rteat21@gmail.com License #156736
Home Details
Home Type
- Single Family
Year Built
- Built in 2025 | Under Construction
Lot Details
- Lot Dimensions are 150x203
- Irrigation
HOA Fees
- $200 Monthly HOA Fees
Parking
- 4 Car Garage
Home Design
- Home is estimated to be completed on 6/26/25
- Four Sided Brick Exterior Elevation
Interior Spaces
- 2-Story Property
- Fireplace
- Crawl Space
- Laundry Room
Kitchen
- Convection Oven
- Gas Range
- Dishwasher
- Disposal
Bedrooms and Bathrooms
Schools
- Marvin Elementary School
- Marvin Ridge Middle School
- Marvin Ridge High School
Utilities
- Forced Air Heating and Cooling System
- Heating System Uses Natural Gas
- Underground Utilities
- Gas Water Heater
- Fiber Optics Available
- Cable TV Available
Community Details
- Key Community Management Association
- Built by Beechwood Custom Homes
- Broadmoor At Marvin Subdivision, Richardson Plan
- Mandatory home owners association
Listing and Financial Details
- Assessor Parcel Number 06228346
Map
Home Values in the Area
Average Home Value in this Area
Property History
| Date | Event | Price | Change | Sq Ft Price |
|---|---|---|---|---|
| 02/11/2025 02/11/25 | For Sale | $2,350,000 | -- | $428 / Sq Ft |
Similar Homes in the area
Source: Canopy MLS (Canopy Realtor® Association)
MLS Number: 4222210
- 1714 Waxhaw-Marvin Rd
- 1121 Mesa Way Unit 43
- 1225 Mesa Way Unit 18
- 1229 Mesa Way Unit 17
- 1232 Mesa Way Unit 16
- 1228 Mesa Way Unit 15
- 1224 Mesa Way Unit 14
- 1220 Mesa Way Unit 13
- 1716 Funny Cide Dr
- LOT 3 Maxwell Ct
- 1506 Venetian Way Dr
- 9901 Strike the Gold Ln
- 1800 Smarty Jones Dr
- 1911 Smarty Jones Dr
- 11000 King George Ln
- 1312 Lookout Cir
- 1238 Ladera Dr
- 1311 Sunnys Halo Ln
- 1313 Lookout Cir
- 1021 Maxwell Ct Unit 6



