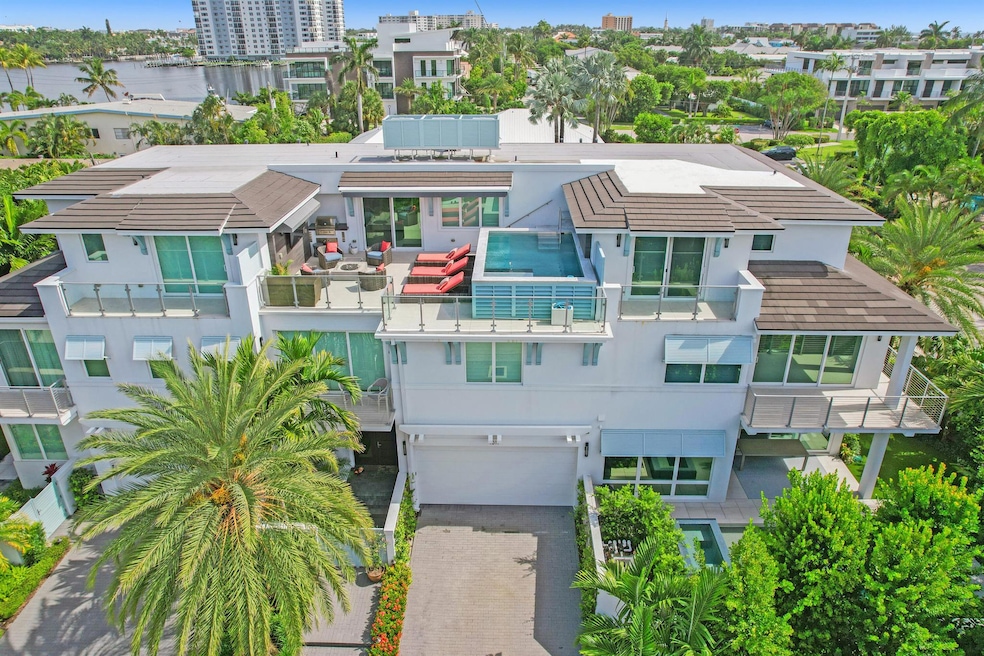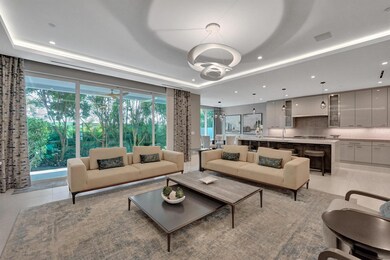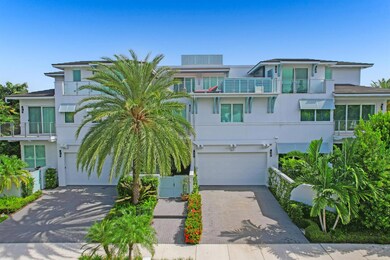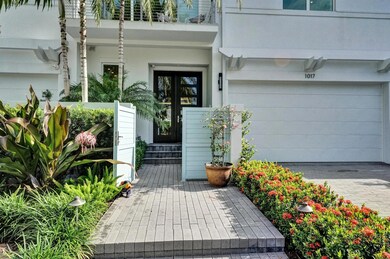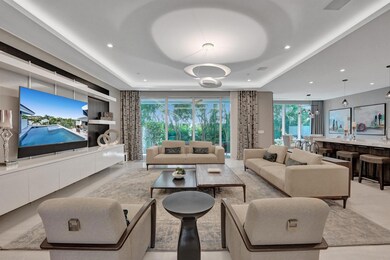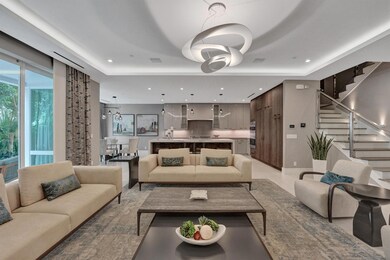
1017 Bucida Rd Delray Beach, FL 33483
Highlights
- Water Views
- Roman Tub
- Furnished
- Heated Above Ground Pool
- High Ceiling
- 5-minute walk to Anchor Park
About This Home
As of January 2025Stunning turn-key, contemporary townhouse in the heart of Delray's sought after Seagate neighborhood. Close to pristine beaches, restaurants and shopping. This gorgeous, property built in 2018 impresses with 4 spacious bedroom suites, a chef's kitchen, a backyard with a summer kitchen, an elevator, 2 wet bars and a morning-bar, a clubroom on the third floor and best of all, an awe-inspiring roof top terrace, complete with summer kitchen, entertainment system and a refreshing private pool. Savour stunning sunsets and waterviews from here. The home is conveniently fitted with Sony surround sound, Control4, water softener systems and more. The spacious, two car garage has extra high ceilings allowing for lifts. No cost or effort was spared in making this the perfect Delray Beach residence.
Townhouse Details
Home Type
- Townhome
Est. Annual Taxes
- $55,643
Year Built
- Built in 2018
Lot Details
- 3,498 Sq Ft Lot
- Sprinkler System
HOA Fees
- $2,167 Monthly HOA Fees
Parking
- 2 Car Attached Garage
- Garage Door Opener
Property Views
- Water
- Garden
Home Design
- Flat Roof Shape
- Tile Roof
Interior Spaces
- 4,953 Sq Ft Home
- 3-Story Property
- Elevator
- Wet Bar
- Furnished
- High Ceiling
- Awning
- Combination Dining and Living Room
- Ceramic Tile Flooring
Kitchen
- Built-In Oven
- Gas Range
- Microwave
- Ice Maker
- Dishwasher
- Disposal
Bedrooms and Bathrooms
- 4 Bedrooms
- Split Bedroom Floorplan
- Walk-In Closet
- Dual Sinks
- Roman Tub
- Separate Shower in Primary Bathroom
Laundry
- Laundry Room
- Washer and Dryer
Home Security
- Home Security System
- Motion Detectors
Outdoor Features
- Heated Above Ground Pool
- Balcony
- Open Patio
- Outdoor Grill
Schools
- Carver; G.W. Middle School
- Atlantic Technical High School
Utilities
- Central Heating and Cooling System
- Electric Water Heater
- Water Softener is Owned
Listing and Financial Details
- Assessor Parcel Number 12434621860000020
Community Details
Overview
- Association fees include insurance, ground maintenance, maintenance structure
- Seagate Villas Subdivision
Pet Policy
- Pets Allowed
Security
- Impact Glass
- Fire and Smoke Detector
Map
Home Values in the Area
Average Home Value in this Area
Property History
| Date | Event | Price | Change | Sq Ft Price |
|---|---|---|---|---|
| 01/30/2025 01/30/25 | Sold | $4,000,000 | -11.0% | $808 / Sq Ft |
| 12/03/2024 12/03/24 | Price Changed | $4,495,000 | -2.1% | $908 / Sq Ft |
| 10/14/2024 10/14/24 | For Sale | $4,590,000 | +8.6% | $927 / Sq Ft |
| 11/02/2022 11/02/22 | Sold | $4,225,000 | -3.9% | $1,011 / Sq Ft |
| 09/19/2022 09/19/22 | Pending | -- | -- | -- |
| 06/21/2022 06/21/22 | For Sale | $4,395,000 | +134.4% | $1,052 / Sq Ft |
| 03/15/2016 03/15/16 | Sold | $1,875,000 | -6.0% | $707 / Sq Ft |
| 02/14/2016 02/14/16 | Pending | -- | -- | -- |
| 09/28/2015 09/28/15 | For Sale | $1,995,000 | -- | $752 / Sq Ft |
Tax History
| Year | Tax Paid | Tax Assessment Tax Assessment Total Assessment is a certain percentage of the fair market value that is determined by local assessors to be the total taxable value of land and additions on the property. | Land | Improvement |
|---|---|---|---|---|
| 2024 | $55,219 | $3,064,815 | -- | -- |
| 2023 | $55,643 | $2,975,549 | $0 | $3,362,558 |
| 2022 | $54,776 | $2,846,804 | $0 | $0 |
| 2021 | $50,494 | $2,495,647 | $0 | $2,495,647 |
| 2020 | $48,345 | $2,368,191 | $0 | $2,368,191 |
| 2019 | $47,477 | $2,299,782 | $0 | $2,299,782 |
| 2018 | $10,232 | $505,000 | $0 | $505,000 |
| 2017 | $10,233 | $495,000 | $0 | $0 |
Mortgage History
| Date | Status | Loan Amount | Loan Type |
|---|---|---|---|
| Previous Owner | $2,500,000 | No Value Available | |
| Previous Owner | $1,850,000 | New Conventional | |
| Previous Owner | $1,972,963 | New Conventional | |
| Previous Owner | $2,026,500 | Adjustable Rate Mortgage/ARM | |
| Previous Owner | $600,000 | New Conventional | |
| Previous Owner | $400,000 | Credit Line Revolving | |
| Previous Owner | $200,000 | Credit Line Revolving | |
| Previous Owner | $408,500 | Unknown |
Deed History
| Date | Type | Sale Price | Title Company |
|---|---|---|---|
| Warranty Deed | $4,000,000 | Kensington Vanguard National L | |
| Warranty Deed | $4,000,000 | Kensington Vanguard National L | |
| Warranty Deed | $4,225,000 | Kensington Vanguard National L | |
| Special Warranty Deed | $2,895,000 | Attorney |
Similar Homes in Delray Beach, FL
Source: BeachesMLS
MLS Number: R11028278
APN: 12-43-46-21-86-000-0020
- 1006 Casuarina Rd Unit 11
- 414 Seasage Dr Unit 30
- 1015 Casuarina Rd
- 369 Venetian Dr
- 367 Venetian Dr
- 365 Venetian Dr
- 400 Seasage Dr Unit 804
- 400 Seasage Dr Unit 506
- 400 Seasage Dr Unit 904
- 315 Venetian Dr Unit 4
- 616 Seasage Dr
- 315 Venetian 2 Dr Unit 2
- 301 Venetian Dr Unit 15
- 256 Venetian Dr
- 701 S Ocean Blvd
- 320 S Ocean Blvd Unit LC
- 320 S Ocean Blvd Unit UC
- 220 Macfarlane Dr Unit S203
- 220 Macfarlane Dr Unit S805
- 220 Macfarlane Dr Unit S801
