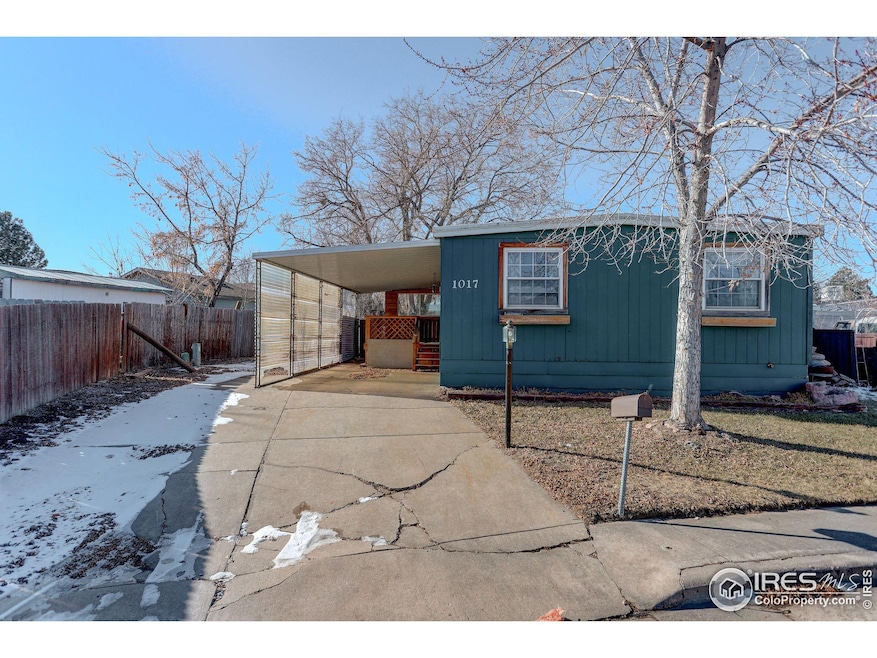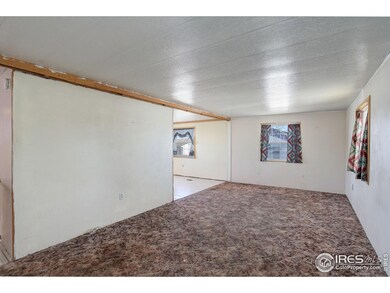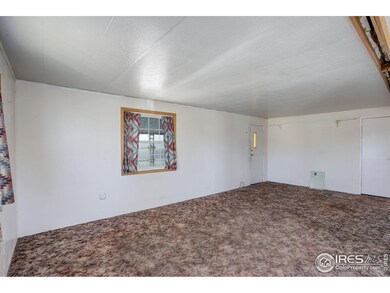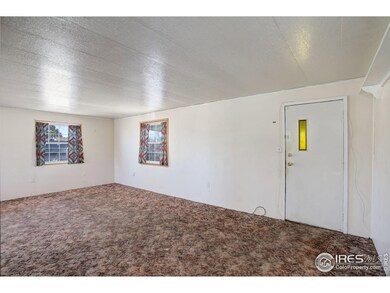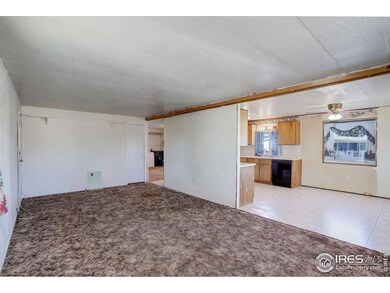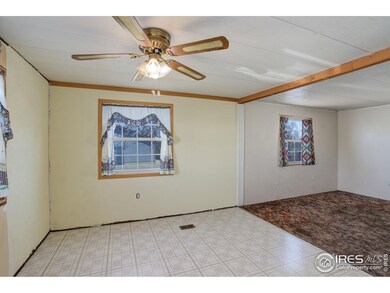
1017 Cynthia Ct Loveland, CO 80537
Highlights
- Open Floorplan
- Balcony
- Forced Air Heating System
- Deck
- Enclosed patio or porch
- 1 Car Garage
About This Home
As of April 2025This double-wide mobile home offers approximately 1,300 square feet of living space with three bedrooms and two bathrooms. The open floor plan provides a spacious and airy feel throughout the home. The fenced yard offers a private outdoor area, and the enclosed porch adds an extra living space. Bring some elbow grease and sweat equity to make this one shine. This property could be ideal for a variety of homebuyers. Low HOA costs ($119/yr). This property is not purged - limited options for lending.
Property Details
Home Type
- Mobile/Manufactured
Year Built
- Built in 1972
Lot Details
- 5,404 Sq Ft Lot
- Wood Fence
- Chain Link Fence
- Sprinkler System
HOA Fees
- $10 Monthly HOA Fees
Parking
- 1 Car Garage
- Carport
Home Design
- Wood Frame Construction
- Rubber Roof
Interior Spaces
- 1,344 Sq Ft Home
- 1-Story Property
- Open Floorplan
- Window Treatments
Kitchen
- Electric Oven or Range
- Dishwasher
Flooring
- Carpet
- Linoleum
Bedrooms and Bathrooms
- 3 Bedrooms
Laundry
- Dryer
- Washer
Outdoor Features
- Balcony
- Deck
- Enclosed patio or porch
Schools
- Milner Elementary School
- Walt Clark Middle School
- Thompson Valley High School
Utilities
- Forced Air Heating System
- High Speed Internet
- Satellite Dish
- Cable TV Available
Community Details
- Association fees include management
- Mariana Village Subdivision
Listing and Financial Details
- Assessor Parcel Number R0412139
Map
Home Values in the Area
Average Home Value in this Area
Property History
| Date | Event | Price | Change | Sq Ft Price |
|---|---|---|---|---|
| 04/08/2025 04/08/25 | Sold | $175,000 | -2.2% | $130 / Sq Ft |
| 02/13/2025 02/13/25 | Price Changed | $179,000 | -10.5% | $133 / Sq Ft |
| 01/24/2025 01/24/25 | For Sale | $200,000 | 0.0% | $149 / Sq Ft |
| 01/18/2025 01/18/25 | Pending | -- | -- | -- |
| 01/14/2025 01/14/25 | For Sale | $200,000 | -- | $149 / Sq Ft |
Similar Homes in Loveland, CO
Source: IRES MLS
MLS Number: 1024522
APN: 95223-10-010
- 1168 Blue Agave Ct
- 1126 Patricia Dr
- 2802 SW Bridalwreath Place
- 2327 11th St SW
- 1406 Effie Ct
- 3184 Ivy Dr
- 1610 Cattail Dr
- 2527 Carla Dr
- 2821 5th St SW
- 450 Wapola Ave
- 3533 Saguaro Dr
- 3570 Saguaro Dr
- 3454 Leopard Place
- 502 Jocelyn Dr
- 3560 Peruvian Torch Dr
- 2615 Anemonie Dr
- 3449 Cheetah Dr
- 3577 Peruvian Torch Dr
- 3631 Angora Dr
- 372 Tacanecy Dr
