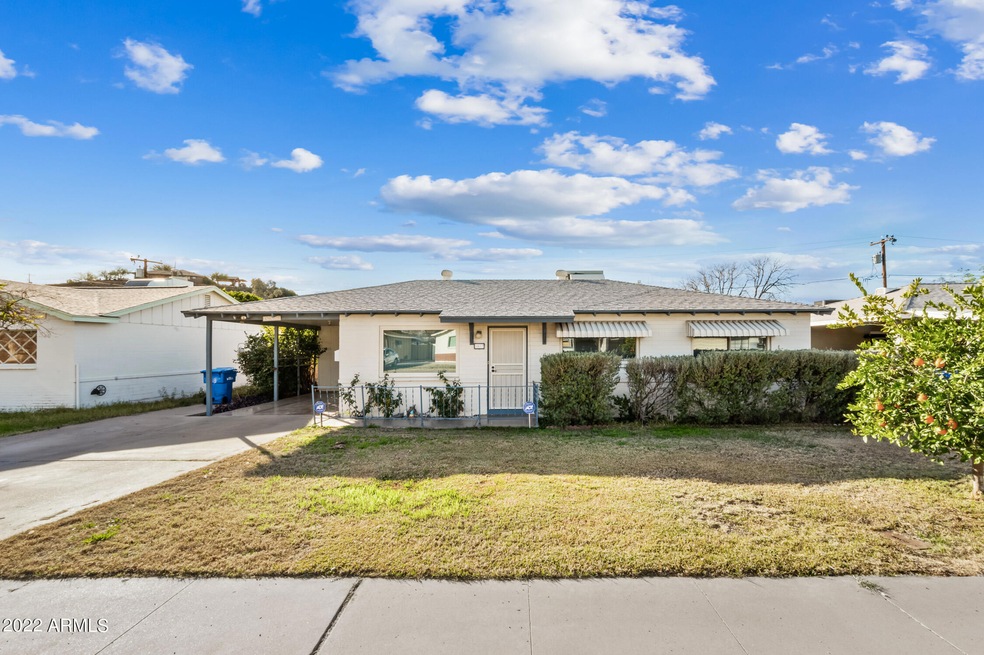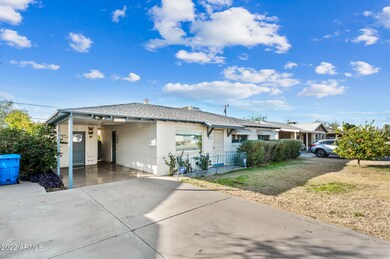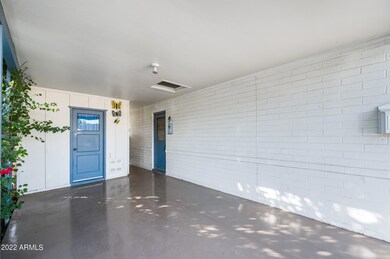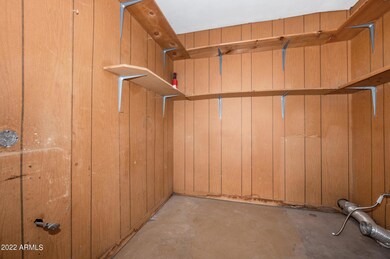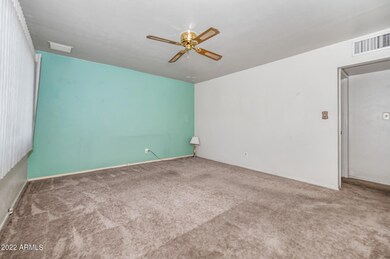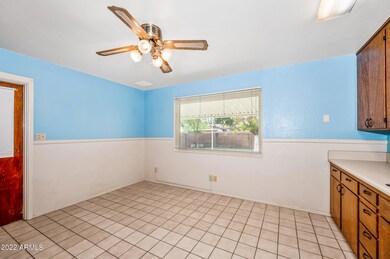
1017 E Diana Ave Phoenix, AZ 85020
North Central NeighborhoodHighlights
- No HOA
- Eat-In Kitchen
- Patio
- Sunnyslope High School Rated A
- Double Pane Windows
- Tile Flooring
About This Home
As of March 2025CENTRAL PHOENIX. This charming home will grab your attention the minute you drive up to it. Beautiful front yard and a quaint porch greet you. Enter into a spacious living room. Beyond you will find a kitchen made for cooking and with plenty of space for storage.The dining area is nicely sized for family dining, has neutral tile. Two guest bedrooms and a full bath are just down the hallway. The master suite includes it's own private bath. In the back there is a cozy covered patio and a big yard filled with green grass. All of this and the home feeds in to some of best hot spots the valley has to offer, which includes great shopping and restaurants. See this one today!
Home Details
Home Type
- Single Family
Est. Annual Taxes
- $993
Year Built
- Built in 1958
Lot Details
- 5,911 Sq Ft Lot
- Block Wall Fence
- Grass Covered Lot
Home Design
- Composition Roof
- Block Exterior
Interior Spaces
- 1,092 Sq Ft Home
- 1-Story Property
- Double Pane Windows
- Eat-In Kitchen
- Washer and Dryer Hookup
Flooring
- Carpet
- Tile
Bedrooms and Bathrooms
- 3 Bedrooms
- Primary Bathroom is a Full Bathroom
- 2 Bathrooms
Parking
- 2 Open Parking Spaces
- 1 Carport Space
Outdoor Features
- Patio
Schools
- Desert View Elementary School
- Royal Palm Middle School
- Sunnyslope High School
Utilities
- Refrigerated Cooling System
- Evaporated cooling system
- Heating System Uses Natural Gas
Listing and Financial Details
- Tax Lot 76
- Assessor Parcel Number 160-05-077
Community Details
Overview
- No Home Owners Association
- Association fees include no fees
- New Northtown Subdivision
Recreation
- Bike Trail
Map
Home Values in the Area
Average Home Value in this Area
Property History
| Date | Event | Price | Change | Sq Ft Price |
|---|---|---|---|---|
| 04/24/2025 04/24/25 | For Sale | $449,000 | +41.2% | $411 / Sq Ft |
| 03/07/2025 03/07/25 | Sold | $318,000 | -29.2% | $291 / Sq Ft |
| 02/23/2025 02/23/25 | Pending | -- | -- | -- |
| 12/11/2024 12/11/24 | For Sale | $449,000 | +21.4% | $411 / Sq Ft |
| 03/14/2022 03/14/22 | Sold | $370,000 | 0.0% | $339 / Sq Ft |
| 02/07/2022 02/07/22 | Pending | -- | -- | -- |
| 02/03/2022 02/03/22 | For Sale | $369,900 | 0.0% | $339 / Sq Ft |
| 02/03/2022 02/03/22 | Price Changed | $369,900 | -2.7% | $339 / Sq Ft |
| 01/27/2022 01/27/22 | Pending | -- | -- | -- |
| 01/24/2022 01/24/22 | For Sale | $380,000 | 0.0% | $348 / Sq Ft |
| 01/21/2022 01/21/22 | Pending | -- | -- | -- |
| 01/17/2022 01/17/22 | For Sale | $380,000 | -- | $348 / Sq Ft |
Tax History
| Year | Tax Paid | Tax Assessment Tax Assessment Total Assessment is a certain percentage of the fair market value that is determined by local assessors to be the total taxable value of land and additions on the property. | Land | Improvement |
|---|---|---|---|---|
| 2025 | $1,024 | $9,557 | -- | -- |
| 2024 | $1,004 | $9,102 | -- | -- |
| 2023 | $1,004 | $28,530 | $5,700 | $22,830 |
| 2022 | $969 | $20,760 | $4,150 | $16,610 |
| 2021 | $993 | $18,520 | $3,700 | $14,820 |
| 2020 | $967 | $16,860 | $3,370 | $13,490 |
| 2019 | $949 | $14,570 | $2,910 | $11,660 |
| 2018 | $922 | $13,920 | $2,780 | $11,140 |
| 2017 | $919 | $10,680 | $2,130 | $8,550 |
| 2016 | $903 | $9,510 | $1,900 | $7,610 |
| 2015 | $837 | $8,870 | $1,770 | $7,100 |
Mortgage History
| Date | Status | Loan Amount | Loan Type |
|---|---|---|---|
| Previous Owner | $314,800 | Construction | |
| Previous Owner | $18,500 | New Conventional | |
| Previous Owner | $363,298 | FHA | |
| Previous Owner | $363,298 | FHA |
Deed History
| Date | Type | Sale Price | Title Company |
|---|---|---|---|
| Warranty Deed | $318,000 | Title Services Of The Valley | |
| Trustee Deed | $313,300 | -- | |
| Warranty Deed | $370,000 | Magnus Title | |
| Warranty Deed | $370,000 | Magnus Title | |
| Interfamily Deed Transfer | -- | None Available | |
| Deed Of Distribution | -- | None Available |
Similar Homes in Phoenix, AZ
Source: Arizona Regional Multiple Listing Service (ARMLS)
MLS Number: 6343296
APN: 160-05-077
- 1017 E Seldon Ln
- 911 E Alice Ave
- 837 E Orchid Ln
- 830 E Orchid Ln
- 811 E Seldon Ln
- 1207 E Alice Ave
- 837 E Echo Ln
- 1214 E Butler Dr
- 1219 E Seldon Ln
- 720 E Alice Ave Unit 109
- 8915 N 9th Place
- 8916 N 11th St
- 1205 E Townley Ave
- 801 E Echo Ln
- 8821 N 7th St Unit 200
- 8821 N 7th St Unit 210
- 8821 N 7th St Unit 100
- 8819 N 12th Place
- 8341 N 7th St
- 8939 N 8th St
