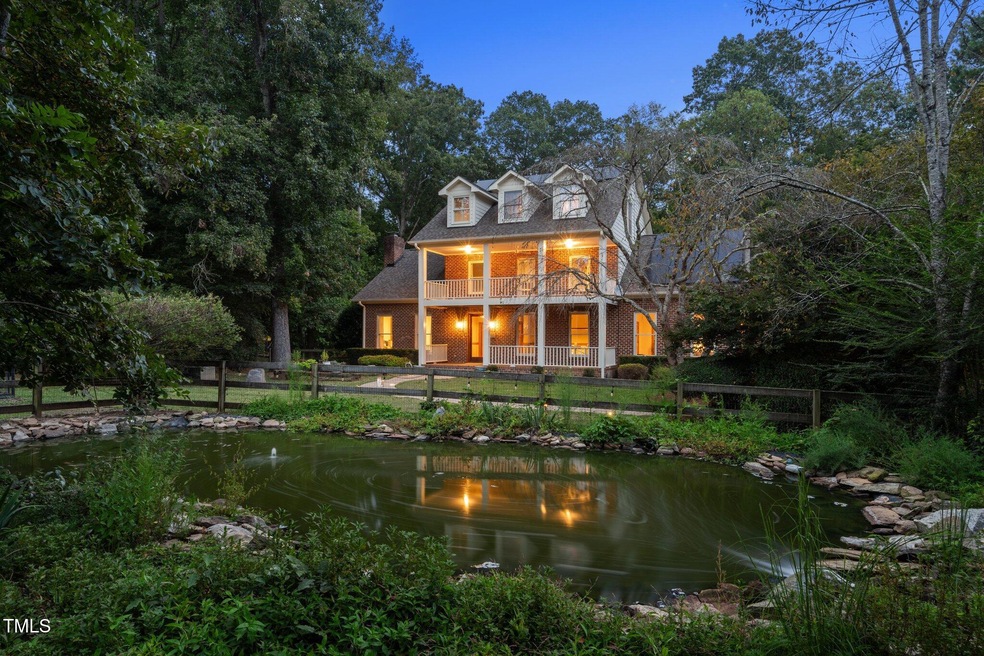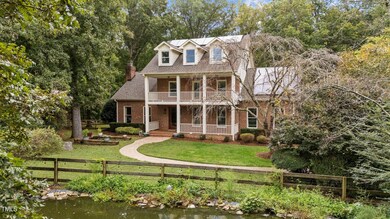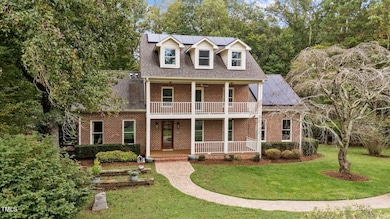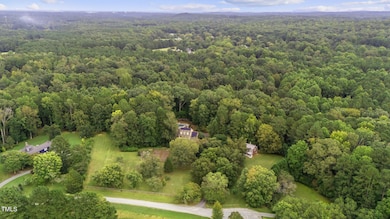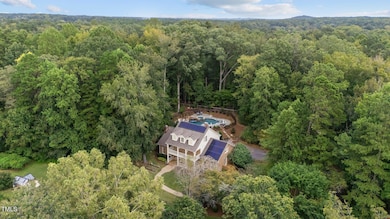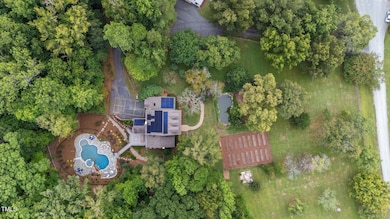
1017 Holly Creek Ln Chapel Hill, NC 27516
Highlights
- Additional Residence on Property
- Horses Allowed On Property
- Pool and Spa
- C and L Mcdougle Elementary School Rated A
- Greenhouse
- Finished Room Over Garage
About This Home
As of March 2025Four floors of Southern elegance on 5 well-appointed acres in Chapel Hill-Carrboro City Schools! Located on a cul-de-sac at the end of a private gravel road and surrounded by beautiful horse fencing, this magnificent property is a sight to behold. As you turn down the long paved drive, you'll find a well-maintained duck pond and coop, irrigated gardens, glass greenhouse and fruit trees that make up the northern portion of the expansive front yard.
A beautifully lit and landscaped walkway leads to the welcoming two-story front porch and full glass entry door. Once inside, exquisite cherry & antique heart pine floors lead to large dining and family rooms. The impressive chef's kitchen features a 60'' six-burner commercial stove with double ovens, wine fridge and oversized sink with double faucets. An additional refrigerator and ice maker are located in the pantry / laundry room. The knotty-pine vaulted ceiling and large windows in the sun room beautifully complement the wood burning stove and brick hearth. The large first floor primary bedroom has an exceptional custom walk-in closet and en-suite bathroom with oversized soaking tub and steam shower.
The second floor boasts two large bedrooms with renovated en-suite bathrooms, a second laundry room, and a very large finished bonus room which could serve as a playroom, office, music or movie room. The third floor hosts another large bedroom also equipped with a beautiful en-suite bathroom.
The basement is climate-controlled with a safe room and exercise area and storage rooms. There is space for three vehicles and a rear walk-out access to the driveway.
In the backyard, the home features a thoughtfully designed outdoor living area with sports court, deck, outdoor shower and a beautiful travertine hardscape. The custom heated pool & spa feature a waterfall and swim-in grotto.
The home is equipped with 52 solar panels and three Tesla Powerwall batteries. The main house interior and exterior are freshly painted.
Just south of the main home is the detached 500+ sq ft ADU, with kitchen & bathroom sitting atop a secondary garage, perfect for guests. There are also multiple sheds and two wells on the property. Exterior photos shot in the Fall 2024.
If you're looking for a luxury homestead with the privacy of a country road you've found it!
COUNTY TAXES ONLY!
Home Details
Home Type
- Single Family
Est. Annual Taxes
- $11,001
Year Built
- Built in 1991
Lot Details
- 5.08 Acre Lot
- Poultry Coop
- Private Entrance
- Fenced Yard
- Fenced
- Landscaped
- Native Plants
- Cleared Lot
- Heavily Wooded Lot
- Garden
- Back and Front Yard
Parking
- 4 Car Attached Garage
- Finished Room Over Garage
Home Design
- Transitional Architecture
- Traditional Architecture
- Brick Exterior Construction
- Block Foundation
- Architectural Shingle Roof
Interior Spaces
- 4,475 Sq Ft Home
- 4-Story Property
- Woodwork
- Smooth Ceilings
- Ceiling Fan
- Wood Burning Stove
- Gas Fireplace
- French Doors
- Entrance Foyer
- Family Room with Fireplace
- 2 Fireplaces
- Dining Room
- Recreation Room
- Sun or Florida Room
- Unfinished Attic
Kitchen
- Double Oven
- Gas Oven
- Built-In Gas Range
- Range Hood
- Microwave
- Ice Maker
- Dishwasher
- Wine Refrigerator
- Stainless Steel Appliances
- Kitchen Island
- Quartz Countertops
Flooring
- Wood
- Tile
Bedrooms and Bathrooms
- 4 Bedrooms
- Primary Bedroom on Main
- In-Law or Guest Suite
Laundry
- Laundry Room
- Laundry in multiple locations
- Dryer
- Washer
Unfinished Basement
- Heated Basement
- Walk-Out Basement
- Interior and Exterior Basement Entry
- Block Basement Construction
- Basement Storage
- Natural lighting in basement
Pool
- Pool and Spa
- In Ground Pool
- Heated Spa
- In Ground Spa
- Waterfall Pool Feature
- Fence Around Pool
- Outdoor Shower
Outdoor Features
- Pond
- Balcony
- Fire Pit
- Exterior Lighting
- Greenhouse
- Outbuilding
- Playground
Schools
- Mcdougle Elementary And Middle School
- Chapel Hill High School
Utilities
- Dehumidifier
- Forced Air Zoned Cooling and Heating System
- Heating System Uses Propane
- Heat Pump System
- Vented Exhaust Fan
- Well
- Tankless Water Heater
- Water Softener is Owned
- Septic Tank
Additional Features
- Solar Power System
- Additional Residence on Property
- Horses Allowed On Property
Community Details
- No Home Owners Association
- Lloyd Subdivision
Listing and Financial Details
- Assessor Parcel Number 9757783858
Map
Home Values in the Area
Average Home Value in this Area
Property History
| Date | Event | Price | Change | Sq Ft Price |
|---|---|---|---|---|
| 03/28/2025 03/28/25 | Sold | $1,630,000 | +1.9% | $364 / Sq Ft |
| 03/09/2025 03/09/25 | Pending | -- | -- | -- |
| 03/06/2025 03/06/25 | For Sale | $1,599,000 | -- | $357 / Sq Ft |
Tax History
| Year | Tax Paid | Tax Assessment Tax Assessment Total Assessment is a certain percentage of the fair market value that is determined by local assessors to be the total taxable value of land and additions on the property. | Land | Improvement |
|---|---|---|---|---|
| 2024 | $11,277 | $917,300 | $119,000 | $798,300 |
| 2023 | $11,032 | $917,300 | $119,000 | $798,300 |
| 2022 | $10,719 | $917,300 | $119,000 | $798,300 |
| 2021 | $10,605 | $917,300 | $119,000 | $798,300 |
| 2020 | $9,131 | $741,300 | $119,000 | $622,300 |
| 2018 | $8,826 | $734,400 | $119,000 | $615,400 |
| 2017 | $8,049 | $734,400 | $119,000 | $615,400 |
| 2016 | $8,049 | $654,900 | $119,300 | $535,600 |
| 2015 | $8,049 | $654,900 | $119,300 | $535,600 |
| 2014 | $8,009 | $654,900 | $119,300 | $535,600 |
Mortgage History
| Date | Status | Loan Amount | Loan Type |
|---|---|---|---|
| Previous Owner | $405,000 | New Conventional | |
| Previous Owner | $150,000 | New Conventional | |
| Previous Owner | $80,000 | Credit Line Revolving | |
| Previous Owner | $320,000 | Purchase Money Mortgage | |
| Previous Owner | $200,000 | Credit Line Revolving |
Deed History
| Date | Type | Sale Price | Title Company |
|---|---|---|---|
| Warranty Deed | $1,630,000 | None Listed On Document | |
| Warranty Deed | $1,630,000 | None Listed On Document | |
| Deed | $265,300 | -- | |
| Warranty Deed | $695,000 | None Available | |
| Warranty Deed | $542,500 | -- |
Similar Homes in Chapel Hill, NC
Source: Doorify MLS
MLS Number: 10079658
APN: 9757783858
- 749 Bowden Rd
- 2617 Jones Ferry Rd
- 3605 Moonlight Dr
- 3518 Travis Ct
- 503 Damascus Church Rd
- 3502 Stonegate Dr
- Lot 7 Rockford Ln
- 136 Carolina Forest Rd
- 201 Summergate Cir
- 0 Neville Rd Unit 10063574
- 3716 Old Greensboro Rd
- 1021 Reaves Dr
- 0 Watson Rd Unit 10091911
- 134 Ivy Ridge Rd
- 2819 Meacham Rd
- 0 Walnut Branch Rd
- 269 Ivy Ridge Rd
- 1318 Indian Camp Rd Unit 27516
- 210 Old Greensboro Rd
- 31 Meandering Way Ct
