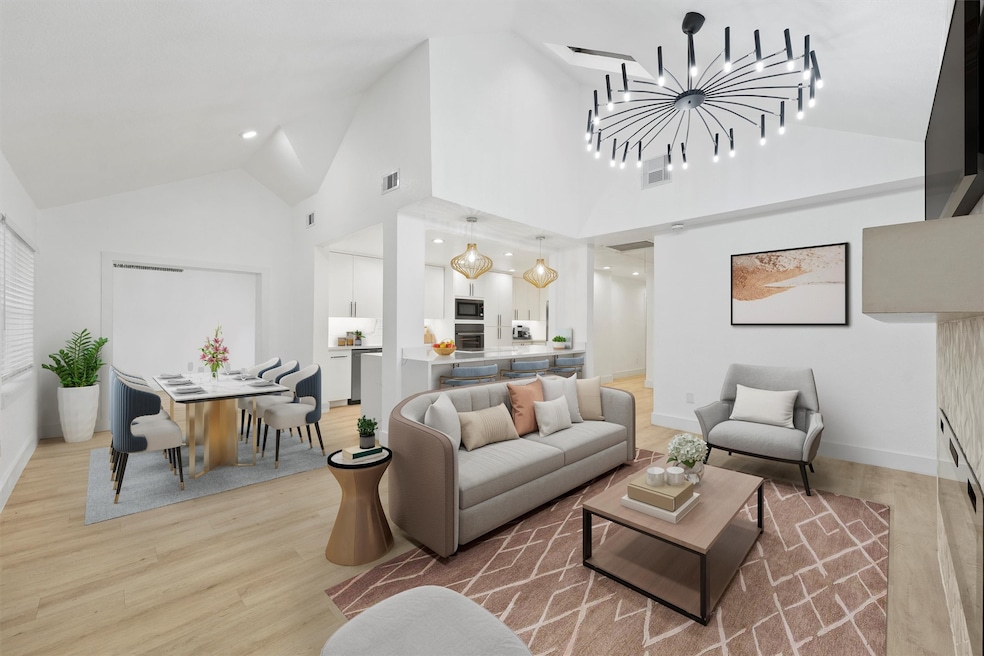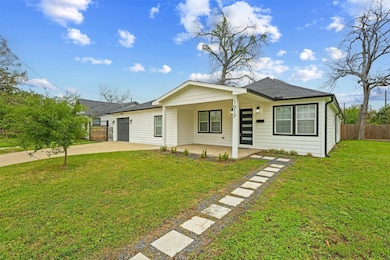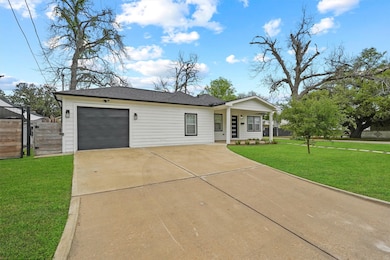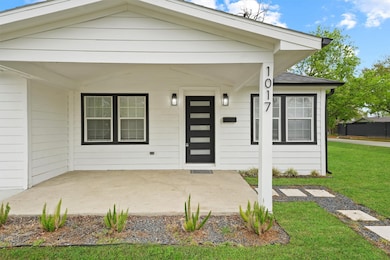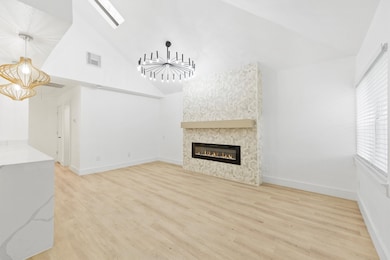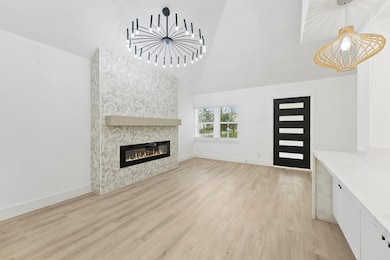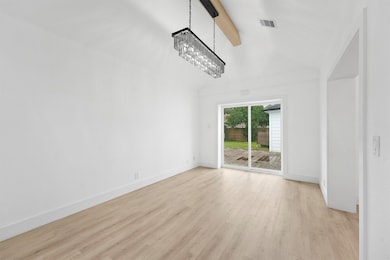
1017 Joyce St Houston, TX 77009
Northside Village NeighborhoodEstimated payment $3,558/month
Highlights
- Deck
- Corner Lot
- Family Room Off Kitchen
- Traditional Architecture
- Quartz Countertops
- 1 Car Attached Garage
About This Home
Stunning, fully renovated home on a prime corner lot in highly sought-after Lindale Park! Just minutes from The Heights, Downtown, and major freeways, this home blends modern luxury with unbeatable convenience. Step inside to an open-concept design featuring luxury vinyl plank flooring throughout, an oversized quartz kitchen island w/cooktop, farmhouse sink, and modern fixtures. The spacious layout is filled with natural light, creating a warm and inviting atmosphere. A formal dining room offers versatility as a flex space or second living area. Every detail has been upgraded, including a new roof, new siding, new gutters, new PEX plumbing, new electrical and more! All bedrooms feature ceiling fans for added comfort. The primary suite is a dream, boasting a custom maple double vanity, spa-like walk-in shower w/a rain showerhead, and a walk-in closet with a built-in dresser. Enjoy endless outdoor possibilities in the spacious backyard with a brand-new deck! Schedule your showing today!
Home Details
Home Type
- Single Family
Est. Annual Taxes
- $6,538
Year Built
- Built in 1945
Lot Details
- 5,760 Sq Ft Lot
- Back Yard Fenced
- Corner Lot
Parking
- 1 Car Attached Garage
- Garage Door Opener
- Driveway
Home Design
- Traditional Architecture
- Slab Foundation
- Composition Roof
- Cement Siding
Interior Spaces
- 1,899 Sq Ft Home
- 1-Story Property
- Ceiling Fan
- Window Treatments
- Family Room Off Kitchen
- Living Room
- Utility Room
- Fire and Smoke Detector
Kitchen
- Kitchen Island
- Quartz Countertops
Flooring
- Tile
- Vinyl Plank
- Vinyl
Bedrooms and Bathrooms
- 3 Bedrooms
- 2 Full Bathrooms
- Double Vanity
- Bathtub with Shower
Eco-Friendly Details
- Energy-Efficient Insulation
- Energy-Efficient Thermostat
Outdoor Features
- Deck
- Patio
Schools
- Jefferson Elementary School
- Marshall Middle School
- Northside High School
Utilities
- Central Heating and Cooling System
- Heating System Uses Gas
- Programmable Thermostat
Community Details
- Lindale Park Sec 03 Subdivision
Map
Home Values in the Area
Average Home Value in this Area
Tax History
| Year | Tax Paid | Tax Assessment Tax Assessment Total Assessment is a certain percentage of the fair market value that is determined by local assessors to be the total taxable value of land and additions on the property. | Land | Improvement |
|---|---|---|---|---|
| 2023 | $6,538 | $292,698 | $180,230 | $112,468 |
| 2022 | $5,571 | $253,000 | $161,400 | $91,600 |
| 2021 | $5,084 | $218,144 | $123,740 | $94,404 |
Property History
| Date | Event | Price | Change | Sq Ft Price |
|---|---|---|---|---|
| 04/02/2025 04/02/25 | For Rent | $2,800 | 0.0% | -- |
| 03/31/2025 03/31/25 | For Sale | $539,900 | -7.7% | $284 / Sq Ft |
| 06/17/2024 06/17/24 | Sold | -- | -- | -- |
| 06/16/2024 06/16/24 | Pending | -- | -- | -- |
| 05/12/2024 05/12/24 | For Sale | $585,000 | -- | $308 / Sq Ft |
Deed History
| Date | Type | Sale Price | Title Company |
|---|---|---|---|
| Trustee Deed | $585,000 | None Listed On Document | |
| Deed | -- | Alamo Title | |
| Warranty Deed | -- | Fidelity National Title | |
| Interfamily Deed Transfer | -- | Fidelity National Title |
Mortgage History
| Date | Status | Loan Amount | Loan Type |
|---|---|---|---|
| Previous Owner | $585,000 | Seller Take Back | |
| Previous Owner | $45,536 | Stand Alone First | |
| Previous Owner | $39,000 | Seller Take Back |
Similar Homes in Houston, TX
Source: Houston Association of REALTORS®
MLS Number: 92420393
APN: 0660640220038
- 1014 Sue St
- 1110 English St
- 1202 Hamblen St
- 1017 Canadian St
- 1009 Canadian St
- 5304 Cochran St
- 1216 English St
- 1218 English St
- 1214 English St
- 814 Graceland St
- 805 Sue St
- 5201 Chapman St
- 5012 Irvington Blvd
- 4802 Elser St
- 4814 Cochran St
- 1308 Tarley St
- 1317 Moody St
- 1207 Cavalcade St Unit B
- 5315 Terry St
- 1501 Hamblen St
