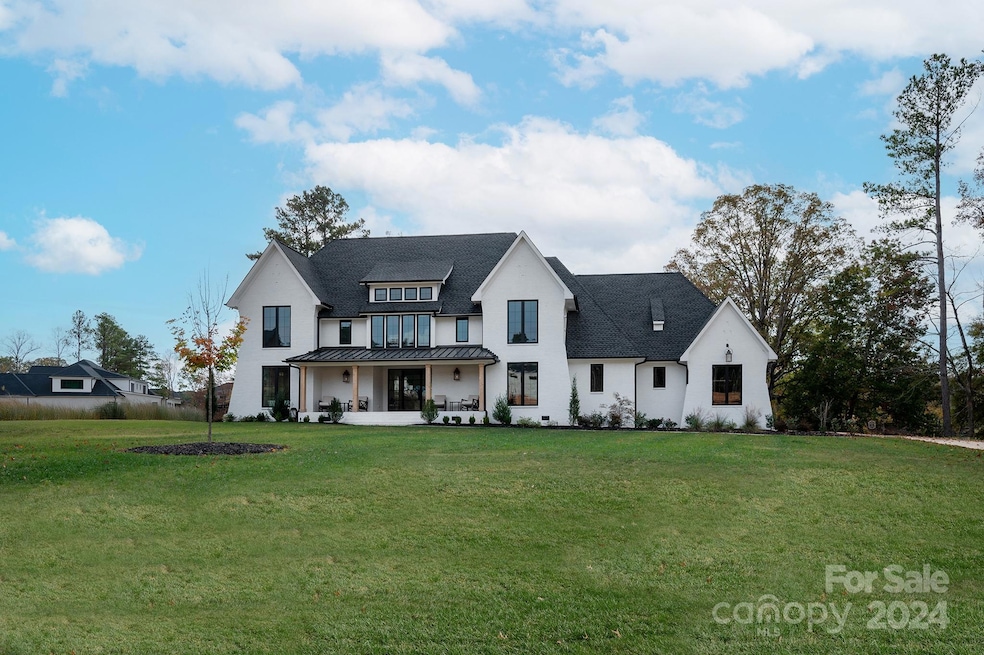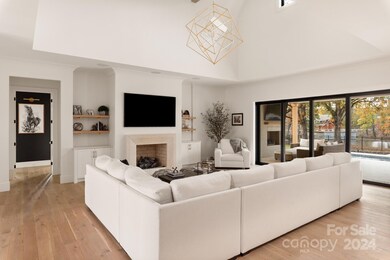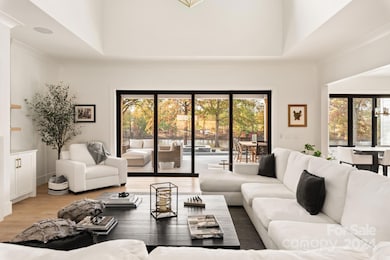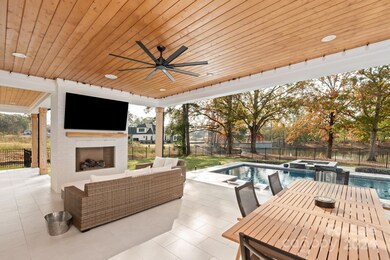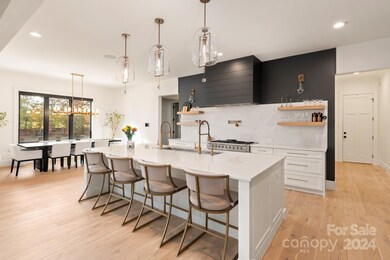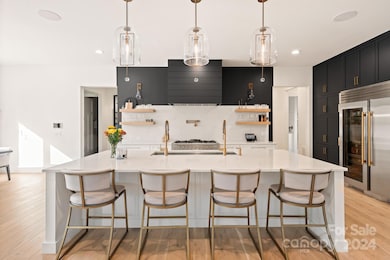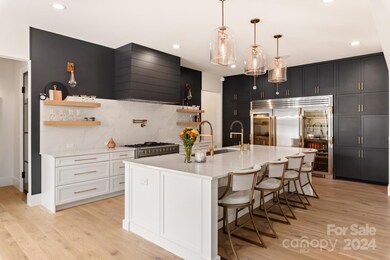
1017 Maxwell Ct Unit 5 Marvin, NC 28173
Estimated payment $15,873/month
Highlights
- New Construction
- Sauna
- Fireplace in Primary Bedroom
- Marvin Elementary School Rated A
- Open Floorplan
- Contemporary Architecture
About This Home
Discover Marvin's exclusive gated community "Sage at Marvin." Only 12 home sites remaining! This TO BE BUILT stunning estate home by Peters Custom Homes features an amazing chef's kitchen plus additional scullery kitchen. Floor plan includes a primary on main and additional guest room + office. Upstairs features 3 additional bedrooms, plus a media room & lounge area (don't miss the walk in storage). Sage at Marvin features 22 estate homes starting at $2 million situated on 1/2 acre to 5 acre wooded lots. True luxury homes featuring curated materials including Legno Baston 7 to 12 inch wide plank flooring, zero entry showers, waterfall edge counter tops, frameless cabinetry, scullery kitchens, & oversized 3 & 4 car garages. 12 -14 month build time. True concierge build process including dedicated in house design services to help you make your dream home a reality.
Home Details
Home Type
- Single Family
Year Built
- Built in 2025 | New Construction
Lot Details
- Private Lot
- Irrigation
- Wooded Lot
HOA Fees
- $250 Monthly HOA Fees
Parking
- 3 Car Attached Garage
- Garage Door Opener
- Driveway
Home Design
- Home is estimated to be completed on 12/27/25
- Contemporary Architecture
- Transitional Architecture
- Stone Siding
- Four Sided Brick Exterior Elevation
Interior Spaces
- 2-Story Property
- Open Floorplan
- Wet Bar
- Wired For Data
- Built-In Features
- Bar Fridge
- See Through Fireplace
- Insulated Windows
- Mud Room
- Great Room with Fireplace
- Living Room with Fireplace
- Recreation Room with Fireplace
- Sauna
- Keeping Room with Fireplace
- Crawl Space
- Home Security System
- Laundry Room
Kitchen
- Double Convection Oven
- Gas Range
- Range Hood
- Microwave
- Freezer
- Dishwasher
- Wine Refrigerator
- Kitchen Island
- Disposal
Flooring
- Wood
- Marble
- Tile
Bedrooms and Bathrooms
- Fireplace in Primary Bedroom
- Split Bedroom Floorplan
- Walk-In Closet
Outdoor Features
- Covered patio or porch
- Fireplace in Patio
- Outdoor Fireplace
- Outdoor Gas Grill
Schools
- Marvin Elementary School
- Marvin Ridge Middle School
- Marvin Ridge High School
Utilities
- Zoned Heating and Cooling
- Heating System Uses Natural Gas
- Tankless Water Heater
- Gas Water Heater
- Cable TV Available
Community Details
- Built by Peters Custom Homes, Inc
- Sage At Marvin Subdivision, Noah Floorplan
- Mandatory home owners association
Listing and Financial Details
- Assessor Parcel Number 06237008
Map
Home Values in the Area
Average Home Value in this Area
Property History
| Date | Event | Price | Change | Sq Ft Price |
|---|---|---|---|---|
| 11/12/2024 11/12/24 | For Sale | $2,373,697 | -- | $497 / Sq Ft |
Similar Homes in the area
Source: Canopy MLS (Canopy Realtor® Association)
MLS Number: 4198229
- 1021 Maxwell Ct Unit 6
- 1004 Maxwell Ct Unit 1
- 1017 Maxwell Ct Unit 5
- 1013 Maxwell Ct Unit 4
- LOT 4 Maxwell Ct
- LOT 6 Maxwell Ct
- 1311 Sunnys Halo Ln
- 1312 Lookout Cir
- 1313 Lookout Cir
- 9611 Pensive Ln
- 9610 Pensive Ln
- 1800 Smarty Jones Dr
- 10209 New Town Rd
- 1911 Smarty Jones Dr
- 1506 Venetian Way Dr
- 1714 Waxhaw-Marvin Rd
- 1238 Ladera Dr
- 1225 Mesa Way Unit 18
- 1229 Mesa Way Unit 17
- 1232 Mesa Way Unit 16
