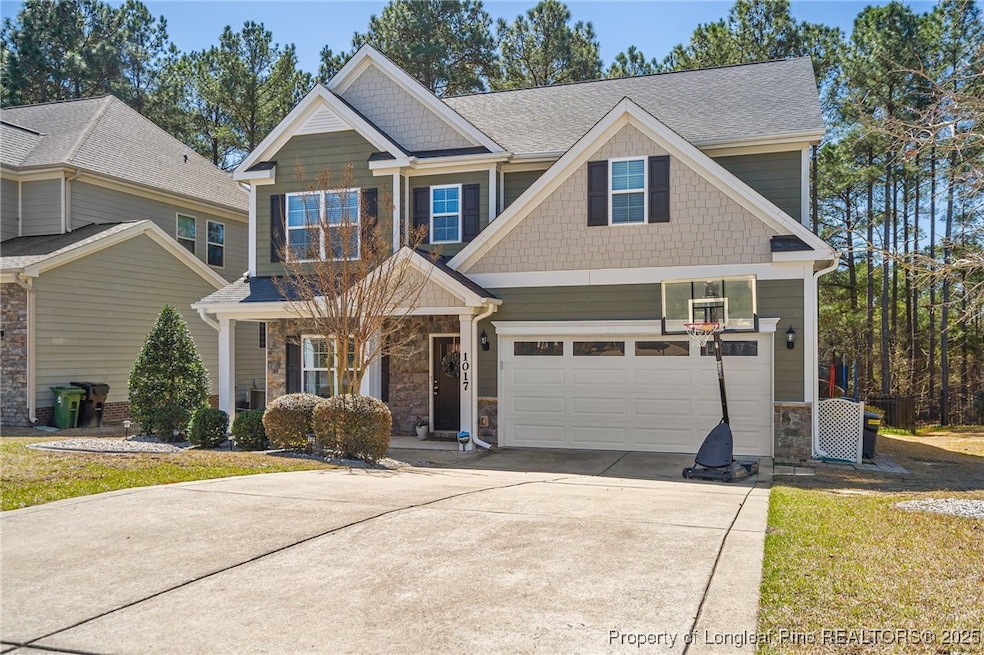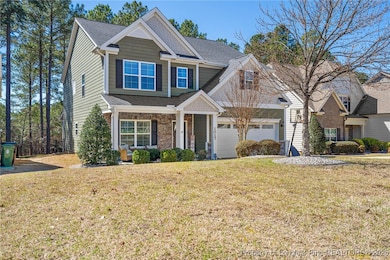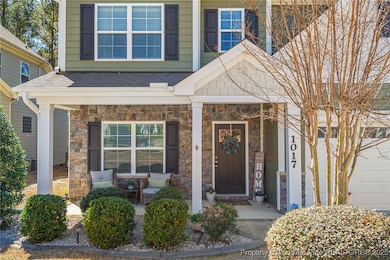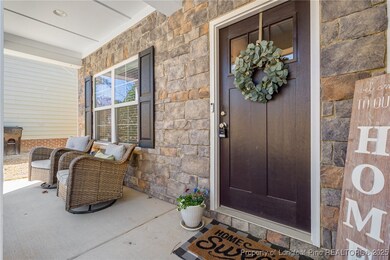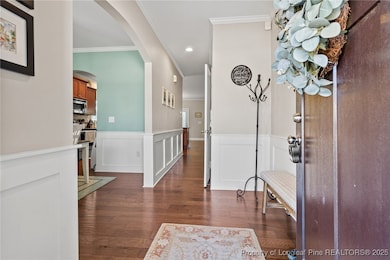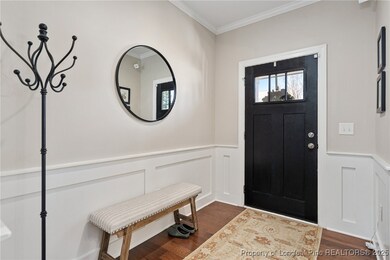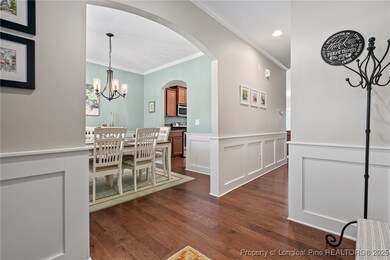
1017 Micahs Way N Spring Lake, NC 28390
Estimated payment $2,964/month
Highlights
- On Golf Course
- Tennis Courts
- Clubhouse
- Fitness Center
- Gated with Attendant
- Wood Flooring
About This Home
Meticulously maintained 4 bedroom, 4 full bath, one half bath, with bonus area home! Located in the sought after gated golf community of Anderson Creek Club. Home features 1st floor formal dining room, open kitchen w/SS appliances, granite countertops, kitchen island, breakfast area & living room. Guest bedroom also located on the 1st floor w/full bath, plus half bath. Perfect for an in-law suite. Enjoy the scenic view on your back covered patio overlooking the third fairway. Second floor offers a finished bonus area, 3 additional bedrooms to include a Jack-n-Jill bathroom, plus a separate bathroom in the hallway. Owner's suite is oversized with 2 separate walk-in closets, owner suite bathroom w/separate tile shower, tub & water closet. Upgraded landscaping with an additional patio extension perfect for your BBQ grill. POA dues include lawncare, internet service, recycling, and usage of the onsite amenities such as pools, fitness center, playgrounds, tennis courts and more!
Home Details
Home Type
- Single Family
Est. Annual Taxes
- $2,369
Year Built
- Built in 2014
Lot Details
- On Golf Course
- Fenced Yard
- Fenced
- Cleared Lot
- Property is in good condition
HOA Fees
- $312 Monthly HOA Fees
Parking
- 2 Car Attached Garage
- Garage Door Opener
Home Design
- Slab Foundation
Interior Spaces
- 2,833 Sq Ft Home
- 2-Story Property
- Ceiling Fan
- Factory Built Fireplace
- Gas Log Fireplace
- Window Treatments
- Entrance Foyer
- Formal Dining Room
- Golf Course Views
- Attic
Kitchen
- Breakfast Area or Nook
- Range
- Recirculated Exhaust Fan
- Microwave
- Dishwasher
- Kitchen Island
- Granite Countertops
- Disposal
Flooring
- Wood
- Carpet
- Tile
Bedrooms and Bathrooms
- 4 Bedrooms
- Walk-In Closet
- In-Law or Guest Suite
- Double Vanity
- Garden Bath
- Separate Shower
Laundry
- Laundry in unit
- Washer and Dryer Hookup
Home Security
- Home Security System
- Fire and Smoke Detector
Outdoor Features
- Tennis Courts
- Covered patio or porch
- Playground
Schools
- Anderson Creek Primary Elementary School
- Western Harnett Middle School
- Overhills Senior High School
Utilities
- Zoned Heating and Cooling System
- Heat Pump System
- Heating System Powered By Owned Propane
Listing and Financial Details
- Exclusions: Washer and Dryer
- Tax Lot 843
- Assessor Parcel Number 01053520 0100 38
- Seller Considering Concessions
Community Details
Overview
- Association fees include ground maintenance
- Anderson Creek Club Poa
- Anderson Creek Club Subdivision
Recreation
- Golf Course Community
- Fitness Center
- Community Pool
Additional Features
- Clubhouse
- Gated with Attendant
Map
Home Values in the Area
Average Home Value in this Area
Tax History
| Year | Tax Paid | Tax Assessment Tax Assessment Total Assessment is a certain percentage of the fair market value that is determined by local assessors to be the total taxable value of land and additions on the property. | Land | Improvement |
|---|---|---|---|---|
| 2024 | $2,369 | $325,757 | $0 | $0 |
| 2023 | $2,369 | $325,757 | $0 | $0 |
| 2022 | $2,408 | $325,757 | $0 | $0 |
| 2021 | $2,408 | $315,100 | $0 | $0 |
| 2020 | $2,408 | $315,100 | $0 | $0 |
| 2019 | $2,780 | $315,100 | $0 | $0 |
| 2018 | $2,780 | $315,100 | $0 | $0 |
| 2017 | $2,780 | $315,100 | $0 | $0 |
| 2016 | $2,832 | $321,180 | $0 | $0 |
| 2015 | -- | $321,180 | $0 | $0 |
| 2014 | -- | $65,000 | $0 | $0 |
Property History
| Date | Event | Price | Change | Sq Ft Price |
|---|---|---|---|---|
| 03/27/2025 03/27/25 | For Sale | $439,900 | +29.4% | $155 / Sq Ft |
| 12/01/2021 12/01/21 | Sold | $340,000 | -2.8% | -- |
| 10/17/2021 10/17/21 | Pending | -- | -- | -- |
| 10/16/2021 10/16/21 | For Sale | $349,900 | 0.0% | -- |
| 05/23/2019 05/23/19 | For Rent | $1,895 | 0.0% | -- |
| 05/23/2019 05/23/19 | Rented | $1,895 | 0.0% | -- |
| 03/03/2015 03/03/15 | Sold | $282,000 | 0.0% | $102 / Sq Ft |
| 01/26/2015 01/26/15 | Pending | -- | -- | -- |
| 07/26/2014 07/26/14 | For Sale | $282,000 | -- | $102 / Sq Ft |
Deed History
| Date | Type | Sale Price | Title Company |
|---|---|---|---|
| Warranty Deed | $340,000 | None Available | |
| Warranty Deed | $282,000 | None Available |
Mortgage History
| Date | Status | Loan Amount | Loan Type |
|---|---|---|---|
| Open | $303,738 | VA | |
| Previous Owner | $267,179 | VA | |
| Previous Owner | $265,529 | VA | |
| Previous Owner | $288,063 | Negative Amortization |
Similar Homes in Spring Lake, NC
Source: Longleaf Pine REALTORS®
MLS Number: 740850
APN: 01053520 0100 38
