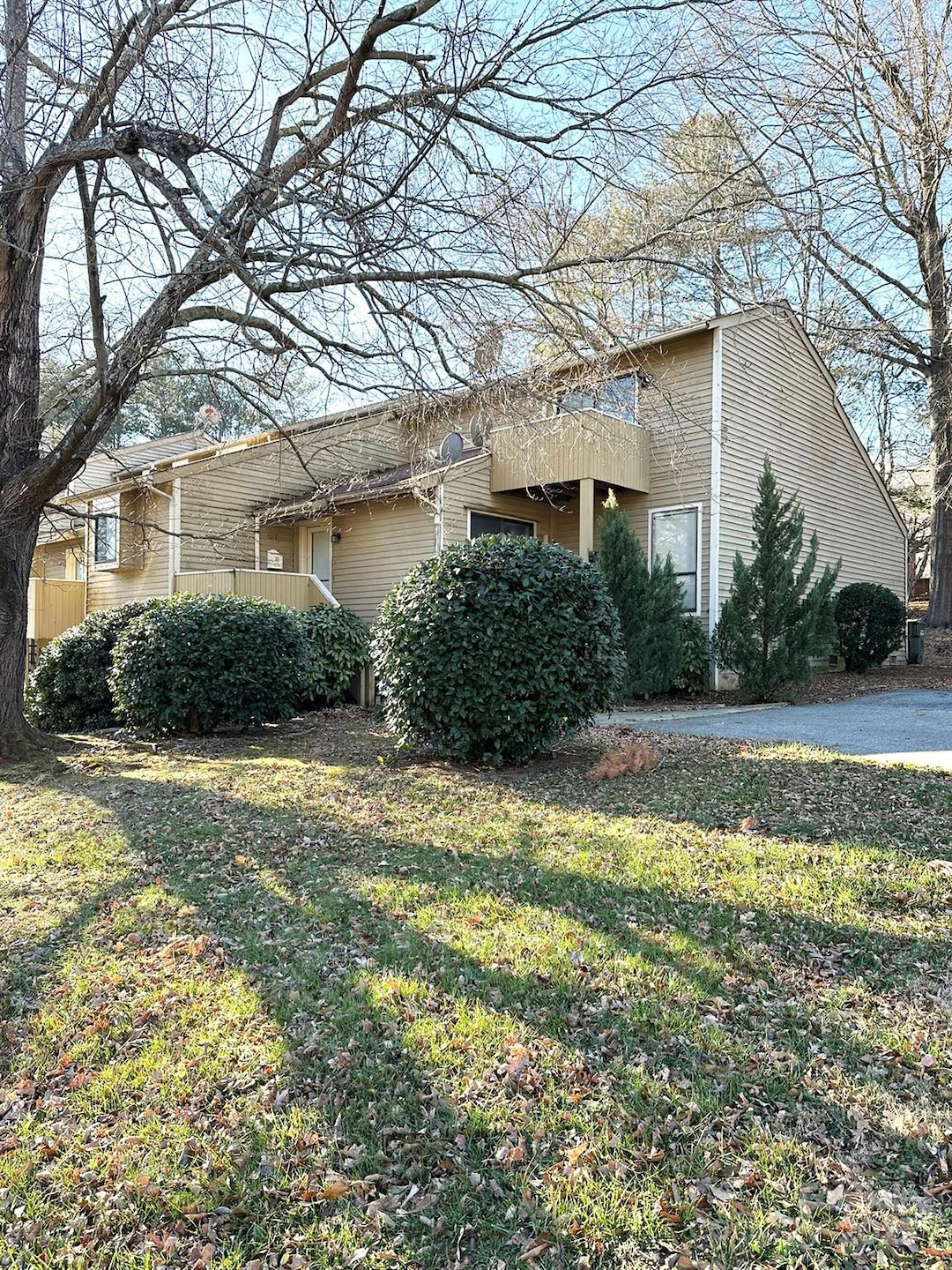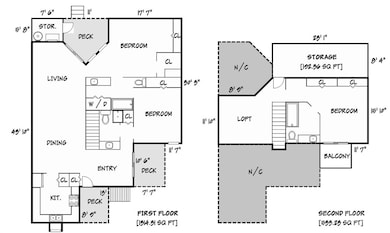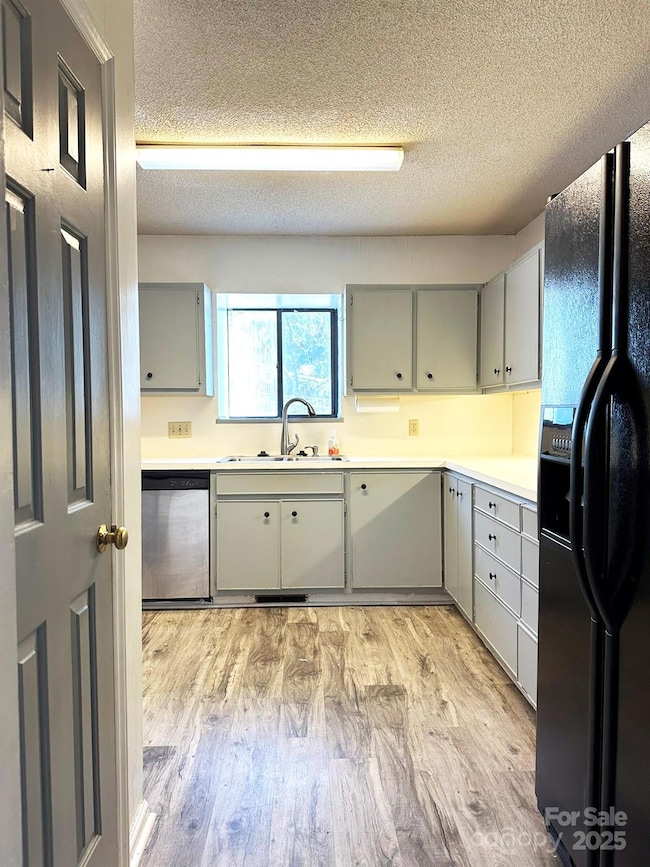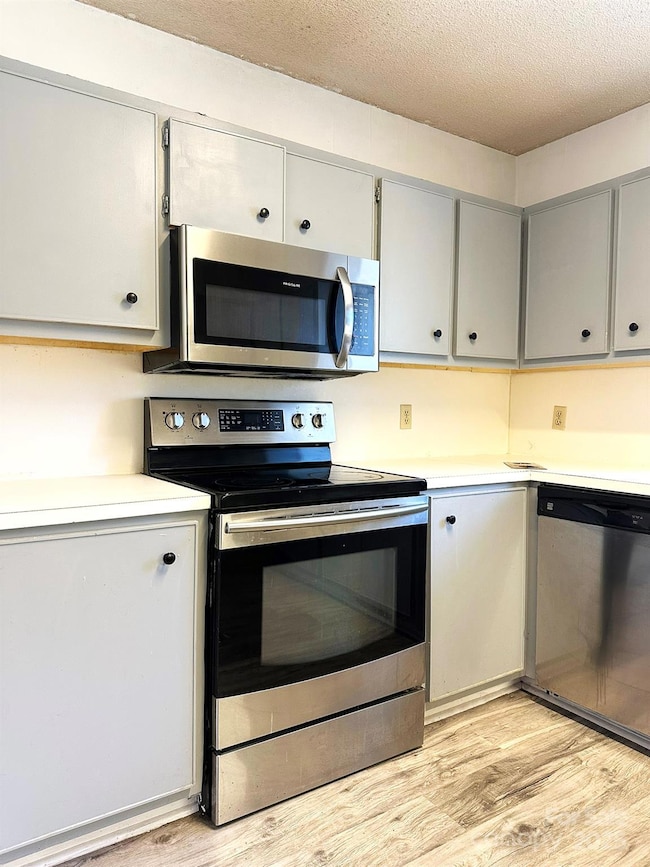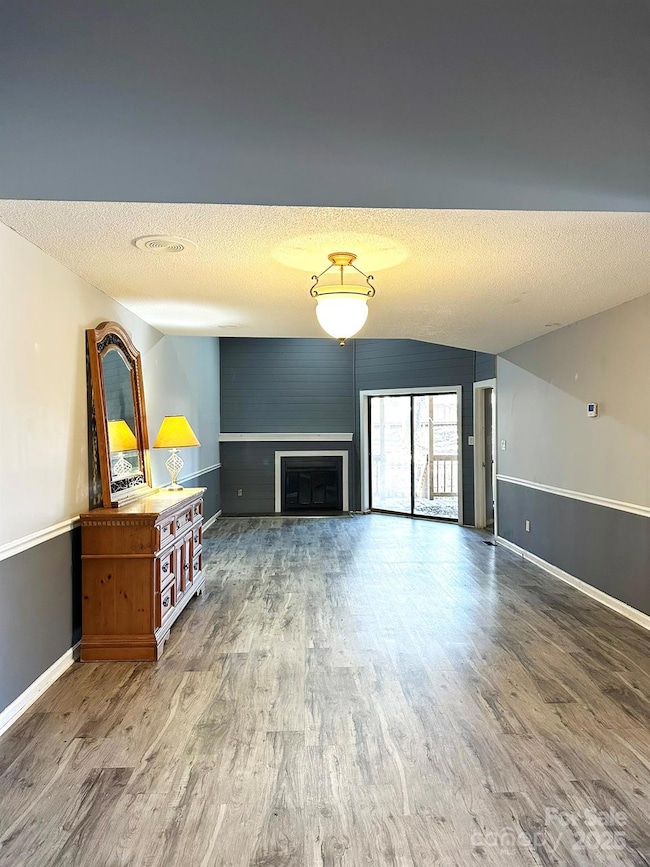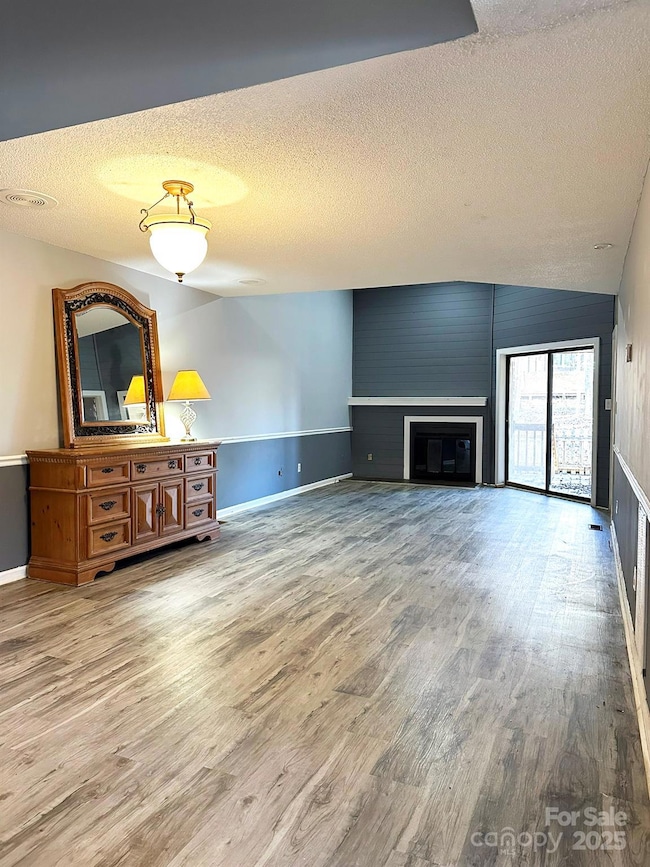1017 N Center St Hickory, NC 28601
Highlights
- Traditional Architecture
- End Unit
- Balcony
- Oakwood Elementary School Rated A-
- Covered patio or porch
- Laundry Room
About This Home
As of April 2025Location, Location, Location! Discover the endless possibilities of urban living in this charming 3 BR/3 BA Condo, ideally situated in the heart of the city. With its prime location, you'll enjoy the vibrant atmosphere of city living with easy access to an array of shopping, restaurants, medical facilities, etc.— all just a leisurely walk away from the bustling city center. This spacious unit presents a unique opportunity offering a blank canvas that allows you to infuse your personal style & creativity into every corner as it does require some work but it is bursting with potential. The large foyer provides a versatile space for your unique needs while the upstairs loft can transform into a home office, rec area, or study. Step outside to relax on the rear covered porch, cozy side porch or balcony, perfect for enjoying morning coffee or those gorgeous sunny days. Don’t miss your chance to create your personal dream space in this impeccable location...Create your own oasis in the city!
Last Agent to Sell the Property
Realty Executives of Hickory Brokerage Email: lois.realtyexecs@gmail.com License #255767

Co-Listed By
Realty Executives of Hickory Brokerage Email: lois.realtyexecs@gmail.com License #246315
Property Details
Home Type
- Condominium
Est. Annual Taxes
- $2,447
Year Built
- Built in 1978
Lot Details
- End Unit
Parking
- 10 Open Parking Spaces
Home Design
- Traditional Architecture
- Wood Siding
Interior Spaces
- 1.5-Story Property
- Wood Burning Fireplace
- Entrance Foyer
- Living Room with Fireplace
- Crawl Space
Kitchen
- Electric Range
- Dishwasher
Flooring
- Linoleum
- Tile
- Vinyl
Bedrooms and Bathrooms
Laundry
- Laundry Room
- Washer and Electric Dryer Hookup
Outdoor Features
- Balcony
- Covered patio or porch
Schools
- Oakwood Elementary School
- Northview Middle School
- Hickory High School
Utilities
- Heat Pump System
- Cable TV Available
Community Details
- Wisteria Woods Subdivision
- Mandatory Home Owners Association
Listing and Financial Details
- Assessor Parcel Number 3703116510631017
- Tax Block 18/2
Map
Home Values in the Area
Average Home Value in this Area
Property History
| Date | Event | Price | Change | Sq Ft Price |
|---|---|---|---|---|
| 04/03/2025 04/03/25 | Sold | $125,000 | -44.4% | $68 / Sq Ft |
| 01/17/2025 01/17/25 | For Sale | $225,000 | -- | $122 / Sq Ft |
Tax History
| Year | Tax Paid | Tax Assessment Tax Assessment Total Assessment is a certain percentage of the fair market value that is determined by local assessors to be the total taxable value of land and additions on the property. | Land | Improvement |
|---|---|---|---|---|
| 2024 | $2,447 | $286,700 | $16,000 | $270,700 |
| 2023 | $2,447 | $286,700 | $0 | $0 |
| 2022 | $1,781 | $148,100 | $12,000 | $136,100 |
| 2021 | $1,781 | $148,100 | $12,000 | $136,100 |
| 2020 | $1,722 | $148,100 | $0 | $0 |
| 2019 | $1,722 | $145,100 | $0 | $0 |
| 2018 | $1,656 | $145,100 | $12,000 | $133,100 |
| 2017 | $1,656 | $0 | $0 | $0 |
| 2016 | $1,656 | $0 | $0 | $0 |
| 2015 | $1,636 | $145,100 | $12,000 | $133,100 |
| 2014 | $1,636 | $158,800 | $12,000 | $146,800 |
Deed History
| Date | Type | Sale Price | Title Company |
|---|---|---|---|
| Warranty Deed | -- | Investors Title | |
| Warranty Deed | -- | Investors Title | |
| Warranty Deed | -- | None Available | |
| Interfamily Deed Transfer | -- | None Available | |
| Interfamily Deed Transfer | -- | None Available |
Source: Canopy MLS (Canopy Realtor® Association)
MLS Number: 4213950
APN: 3703116510631017
- 1036 N Center St
- 845 2nd St NW
- 842 N Center St
- 1346 5th Street Cir NW
- 1364 5th Street Cir NW
- 609 2nd St NE
- 632 4th Street Dr NW
- 625 4th Street Dr NW
- 679 6th St NW
- 0 6th St NW Unit CAR4223210
- 390 15th Ave NE
- 1716 3rd St NE
- 1419 5th Street Dr NW
- 1380 5th Street Dr NW
- 1427 5th Street Dr NW
- 1423 5th Street Dr NW
- 1411 5th Street Dr NW
- 1414 5th Street Dr NW
- 663 14th Ave NW
- 722 12th Ave NW
