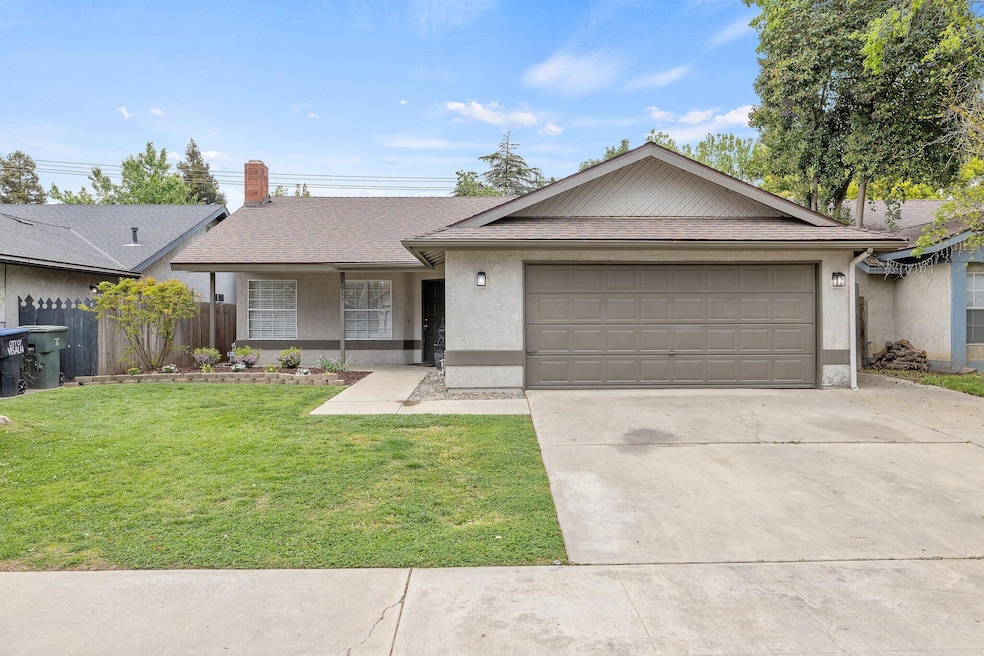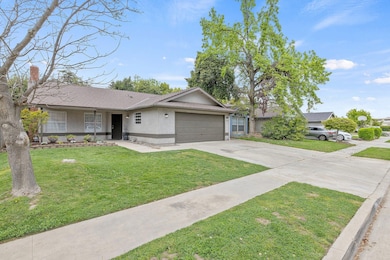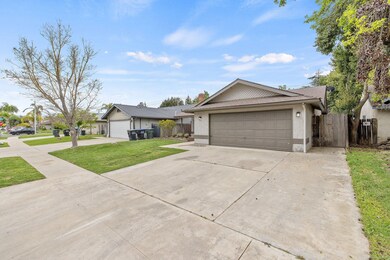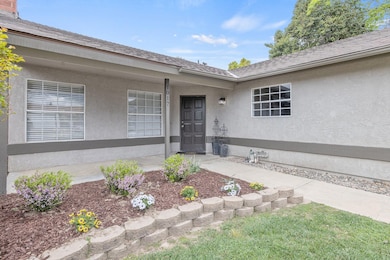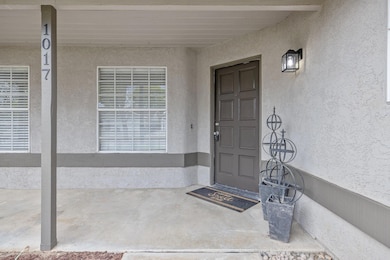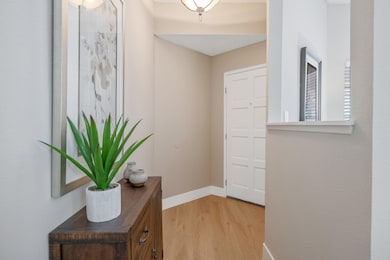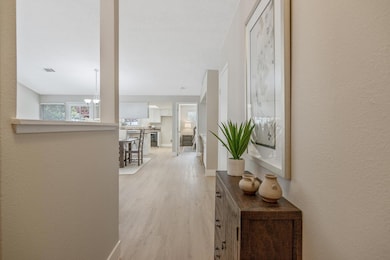
1017 N Oakwood Ct Visalia, CA 93291
Northwest Visalia NeighborhoodEstimated payment $2,450/month
Highlights
- Open Floorplan
- Mountain View
- High Ceiling
- Redwood High School Rated A
- Bonus Room
- Great Room with Fireplace
About This Home
Extensively updated, move-in ready, NW Visalia home! Conveniently located near schools and shopping, this gem features so much ''new''! Situated on a cul-de-sac street in well established, desirable neighborhood, this tastefully appointed home features a new roof, fresh interior and exterior paint, new flooring throughout, and new landscape in the front and backyards. Front porch and formal entry. Great room with fireplace and views of the front yard. Past the formal dining area, a kitchen complete with gas range, dishwasher, and window at the sink overlooking the backyard. A built-in desk/work station with custom cabinets and display shelves. Primary suite with door to backyard, bathroom with dual vanities, and spacious walk-in closet. Additional bedrooms are roomy with large closets. Laundry room with utility sink. A mudroom situated between the garage and laundry rooms - so dreamy, brilliant design! Sprawling backyard with plenty of room for fun and games. 5 star location and thoughtfully updated - look no further than 1017 N. Oakwood Ct. Must see to believe all this special property has to offer. Call to arrange your private showing today!
Home Details
Home Type
- Single Family
Est. Annual Taxes
- $3,733
Year Built
- Built in 1987 | Remodeled
Lot Details
- 6,100 Sq Ft Lot
- Cul-De-Sac
- Landscaped
- Back and Front Yard
Parking
- 2 Car Attached Garage
Home Design
- Composition Roof
Interior Spaces
- 1,574 Sq Ft Home
- 1-Story Property
- Open Floorplan
- Built-In Features
- Bar
- High Ceiling
- Ceiling Fan
- Entrance Foyer
- Great Room with Fireplace
- Family Room Off Kitchen
- Dining Room
- Bonus Room
- Storage
- Laundry Room
- Vinyl Flooring
- Mountain Views
Kitchen
- Gas Range
- Dishwasher
Bedrooms and Bathrooms
- 3 Bedrooms
- Walk-In Closet
- 2 Full Bathrooms
Utilities
- Central Heating and Cooling System
- Natural Gas Connected
Community Details
- No Home Owners Association
Listing and Financial Details
- Assessor Parcel Number 085401006000
Map
Home Values in the Area
Average Home Value in this Area
Tax History
| Year | Tax Paid | Tax Assessment Tax Assessment Total Assessment is a certain percentage of the fair market value that is determined by local assessors to be the total taxable value of land and additions on the property. | Land | Improvement |
|---|---|---|---|---|
| 2024 | $3,733 | $334,812 | $122,993 | $211,819 |
| 2023 | $3,622 | $328,248 | $120,582 | $207,666 |
| 2022 | $3,353 | $312,000 | $78,000 | $234,000 |
| 2021 | $2,936 | $267,000 | $67,000 | $200,000 |
| 2020 | $2,660 | $241,000 | $60,000 | $181,000 |
| 2019 | $2,530 | $232,000 | $58,000 | $174,000 |
| 2018 | $2,385 | $220,000 | $55,000 | $165,000 |
| 2017 | $2,271 | $208,000 | $52,000 | $156,000 |
| 2016 | $2,159 | $191,000 | $48,000 | $143,000 |
| 2015 | $1,812 | $177,000 | $44,000 | $133,000 |
| 2014 | $1,812 | $165,000 | $41,000 | $124,000 |
Property History
| Date | Event | Price | Change | Sq Ft Price |
|---|---|---|---|---|
| 04/07/2025 04/07/25 | Pending | -- | -- | -- |
| 04/02/2025 04/02/25 | For Sale | $384,000 | -- | $244 / Sq Ft |
Deed History
| Date | Type | Sale Price | Title Company |
|---|---|---|---|
| Grant Deed | $245,000 | Fidelity Natl Title Co Of Ca | |
| Grant Deed | $103,000 | Chicago Title Co | |
| Grant Deed | -- | Chicago Title Company |
Mortgage History
| Date | Status | Loan Amount | Loan Type |
|---|---|---|---|
| Open | $168,000 | New Conventional | |
| Closed | $177,800 | New Conventional | |
| Closed | $196,000 | Fannie Mae Freddie Mac | |
| Previous Owner | $93,831 | Unknown | |
| Previous Owner | $97,850 | No Value Available | |
| Previous Owner | $77,625 | No Value Available |
Similar Homes in Visalia, CA
Source: Tulare County MLS
MLS Number: 234369
APN: 085-401-006-000
- 5625 W Grove Ct
- 5118 W Arrezzo Ave
- 415 N Akers Spc 6 St
- 415 N Akers St Unit 119
- 415 N Akers St Unit 121
- 225 N Akers St Unit 117
- 225 N Akers St Unit 215
- 1126 N Linwood St
- 1111 N Bollinger St
- 4614 W Cecil Ave
- 5543 W Prospect Ave
- 5034 W Firenze Ave
- 1105 N Cindy St
- 5814 W Crowley Ave
- 6022 W Sweet Dr
- 1430 N Linwood St
- 5943 W Elowin Dr
- 4403 W School Ave
- 4911 W Hillsdale Ave
- 2432 N Julieann St Unit 1073v
