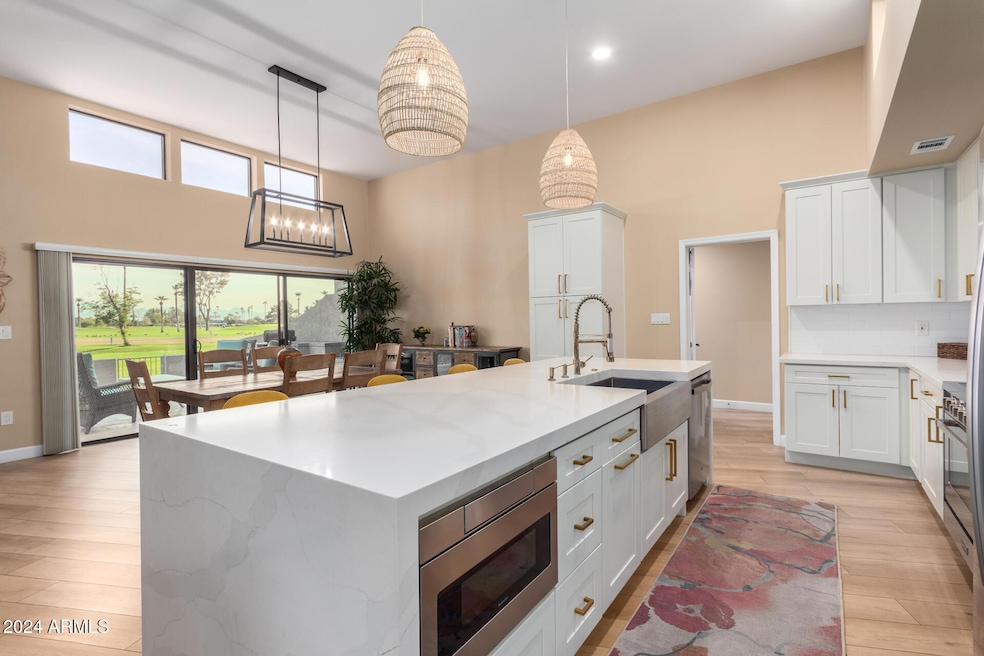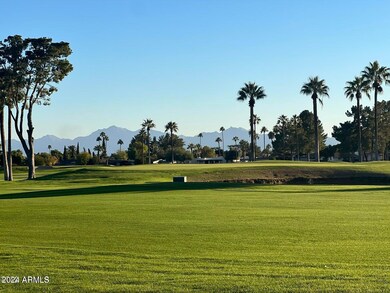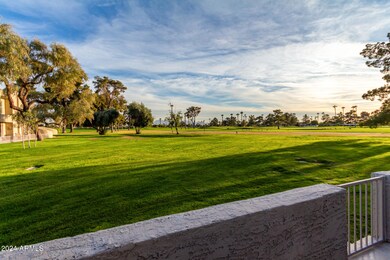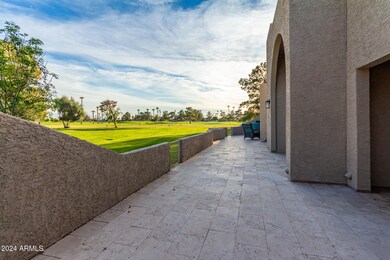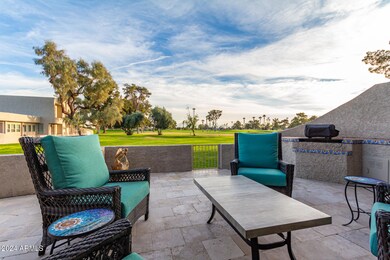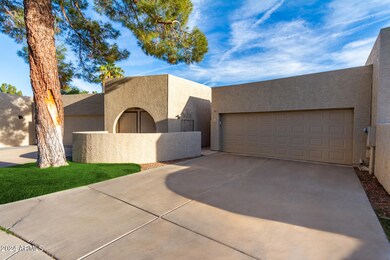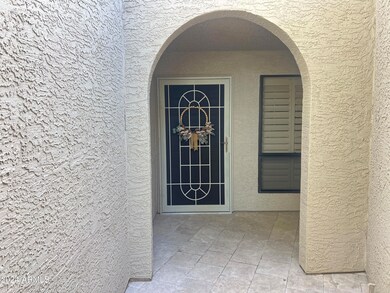
1017 N Vista Verde Litchfield Park, AZ 85340
Litchfield NeighborhoodHighlights
- On Golf Course
- Heated Spa
- Santa Fe Architecture
- Litchfield Elementary School Rated A-
- Vaulted Ceiling
- 1 Fireplace
About This Home
As of April 2025Recently remodeled 2 bedroom Townhome with Spectacular golf course views from your back patio & main living areas. Perfect for relaxing or entertaining against the serene golf course backdrop.
Open-concept light filled living space with premium flooring, fixtures, and lighting. Modern finishes & thoughtful upgrades throughout.
Gourmet kitchen featuring stainless steel appliances, quartz countertops, & custom cabinetry.
Spacious primary suite with a beautifully updated bathroom, walk in shower with designer tile & luxury finishes. Attached two-car garage with storage for golf gear & more. Prime location near the
prestigious Wigwam Golf Course featuring 54 holes of golf, dining & scenic community parks. Community pool/spa, tennis, pickleball.
Tankless hot water & soft water tank!
Townhouse Details
Home Type
- Townhome
Est. Annual Taxes
- $1,422
Year Built
- Built in 1984
Lot Details
- 3,656 Sq Ft Lot
- On Golf Course
- Block Wall Fence
- Front and Back Yard Sprinklers
- Private Yard
- Grass Covered Lot
HOA Fees
- $367 Monthly HOA Fees
Parking
- 2 Car Garage
- Oversized Parking
Home Design
- Santa Fe Architecture
- Roof Updated in 2022
- Wood Frame Construction
- Foam Roof
- Stucco
Interior Spaces
- 1,800 Sq Ft Home
- 1-Story Property
- Vaulted Ceiling
- Ceiling Fan
- Skylights
- 1 Fireplace
Kitchen
- Kitchen Updated in 2021
- Breakfast Bar
- Kitchen Island
- Granite Countertops
Flooring
- Floors Updated in 2021
- Laminate Flooring
Bedrooms and Bathrooms
- 2 Bedrooms
- Bathroom Updated in 2021
- 2 Bathrooms
- Dual Vanity Sinks in Primary Bathroom
Pool
- Heated Spa
- Play Pool
- Fence Around Pool
Outdoor Features
- Built-In Barbecue
Schools
- Litchfield Elementary School
- Western Sky Middle School
- Millennium High School
Utilities
- Cooling System Updated in 2022
- Cooling Available
- Heating Available
- Plumbing System Updated in 2021
- Wiring Updated in 2021
- Tankless Water Heater
Listing and Financial Details
- Tax Lot 54
- Assessor Parcel Number 501-64-498
Community Details
Overview
- Association fees include ground maintenance, front yard maint, maintenance exterior
- Association Phone (623) 935-5814
- Built by Knoell
- Litchfield Park Sub 19 Subdivision
- FHA/VA Approved Complex
Recreation
- Golf Course Community
- Tennis Courts
- Heated Community Pool
- Community Spa
- Bike Trail
Map
Home Values in the Area
Average Home Value in this Area
Property History
| Date | Event | Price | Change | Sq Ft Price |
|---|---|---|---|---|
| 04/04/2025 04/04/25 | Sold | $650,000 | -2.3% | $361 / Sq Ft |
| 03/21/2025 03/21/25 | Pending | -- | -- | -- |
| 03/14/2025 03/14/25 | Price Changed | $665,000 | -2.9% | $369 / Sq Ft |
| 02/07/2025 02/07/25 | Price Changed | $685,000 | -1.4% | $381 / Sq Ft |
| 01/12/2025 01/12/25 | Price Changed | $695,000 | -4.8% | $386 / Sq Ft |
| 12/01/2024 12/01/24 | Price Changed | $730,000 | 0.0% | $406 / Sq Ft |
| 12/01/2024 12/01/24 | For Sale | $730,000 | +4.3% | $406 / Sq Ft |
| 12/15/2022 12/15/22 | Sold | $700,000 | 0.0% | $389 / Sq Ft |
| 11/21/2022 11/21/22 | Pending | -- | -- | -- |
| 10/22/2022 10/22/22 | For Sale | $700,000 | +118.8% | $389 / Sq Ft |
| 12/14/2020 12/14/20 | Sold | $320,000 | -1.5% | $200 / Sq Ft |
| 12/04/2020 12/04/20 | Pending | -- | -- | -- |
| 12/04/2020 12/04/20 | For Sale | $325,000 | +32.1% | $203 / Sq Ft |
| 01/15/2016 01/15/16 | Sold | $246,000 | -1.5% | $154 / Sq Ft |
| 12/13/2015 12/13/15 | Pending | -- | -- | -- |
| 12/03/2015 12/03/15 | For Sale | $249,800 | -- | $156 / Sq Ft |
Tax History
| Year | Tax Paid | Tax Assessment Tax Assessment Total Assessment is a certain percentage of the fair market value that is determined by local assessors to be the total taxable value of land and additions on the property. | Land | Improvement |
|---|---|---|---|---|
| 2025 | $1,422 | $18,626 | -- | -- |
| 2024 | $1,370 | $17,739 | -- | -- |
| 2023 | $1,370 | $31,950 | $6,390 | $25,560 |
| 2022 | $1,309 | $24,780 | $4,950 | $19,830 |
| 2021 | $1,410 | $26,360 | $5,270 | $21,090 |
| 2020 | $1,621 | $23,360 | $4,670 | $18,690 |
| 2019 | $1,588 | $20,080 | $4,010 | $16,070 |
| 2018 | $1,558 | $19,150 | $3,830 | $15,320 |
| 2017 | $1,478 | $19,820 | $3,960 | $15,860 |
| 2016 | $1,405 | $18,900 | $3,780 | $15,120 |
| 2015 | $1,112 | $14,320 | $2,860 | $11,460 |
Mortgage History
| Date | Status | Loan Amount | Loan Type |
|---|---|---|---|
| Previous Owner | $196,800 | New Conventional | |
| Previous Owner | $28,800 | Unknown | |
| Previous Owner | $293,200 | New Conventional | |
| Previous Owner | $115,000 | Seller Take Back | |
| Previous Owner | $132,000 | New Conventional |
Deed History
| Date | Type | Sale Price | Title Company |
|---|---|---|---|
| Warranty Deed | $650,000 | Teema Title & Escrow Agency | |
| Warranty Deed | $700,000 | Title Service And Escrow | |
| Warranty Deed | $320,000 | Stewart Ttl & Tr Of Phoenix | |
| Warranty Deed | $246,000 | Stewart Title | |
| Warranty Deed | $369,000 | Lawyers Title Insurance Corp | |
| Interfamily Deed Transfer | -- | Grand Canyon Title Agency In | |
| Warranty Deed | $215,000 | Grand Canyon Title Agency In | |
| Warranty Deed | $165,000 | Security Title Agency |
Similar Homes in Litchfield Park, AZ
Source: Arizona Regional Multiple Listing Service (ARMLS)
MLS Number: 6788618
APN: 501-64-498
- 1077 N Vista Verde
- 1013 E Acacia Cir
- 1093 N Oro Vista
- 13029 W Campbell Ave
- 20180 W Highland Ave
- 20179 W Highland Ave
- 20277 W Highland Ave
- 20274 W Highland Ave
- 20235 W Highland Ave
- 20236 W Highland Ave
- 12940 W Luchana Dr
- 12925 W Llano Dr
- 13015 W Highland Ave
- 12911 W Campbell Ave
- 4541 N 129th Dr
- 4544 N 129th Ave
- 12937 W Highland Ave
- 460 E Estero Ln
- 12926 W Estero Ln
- 12813 W Alegre Ct
