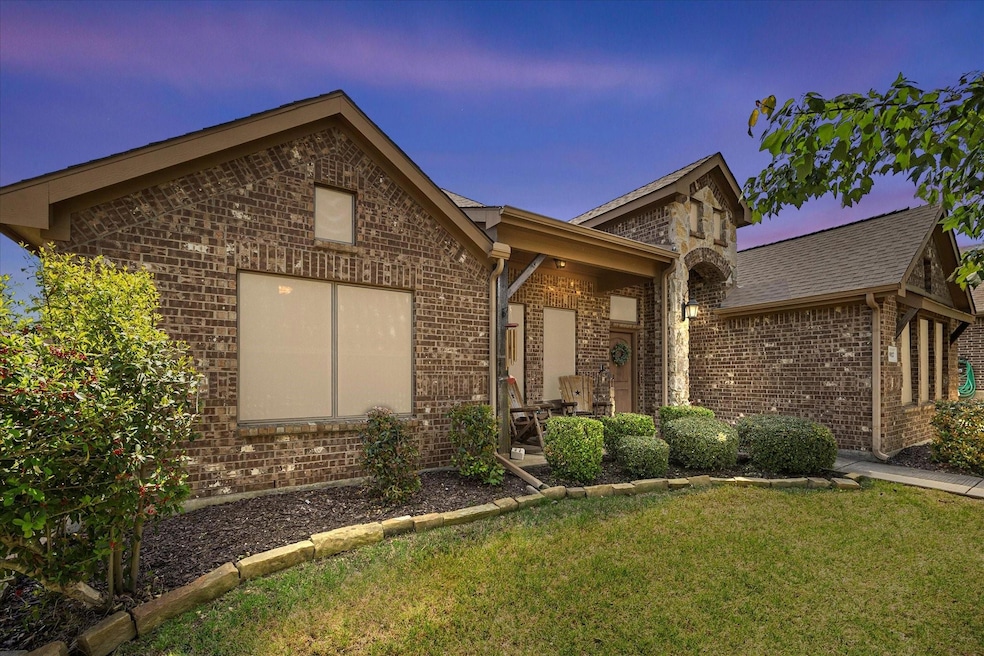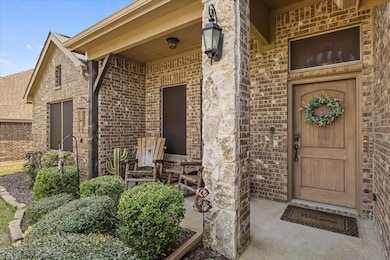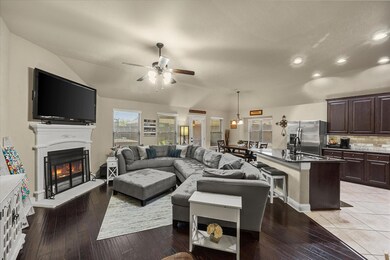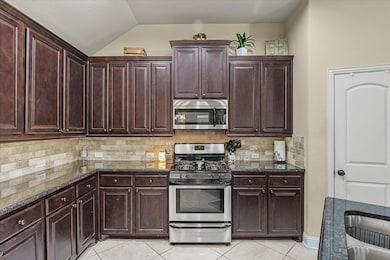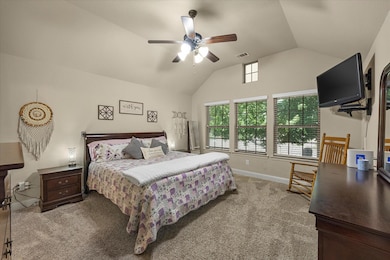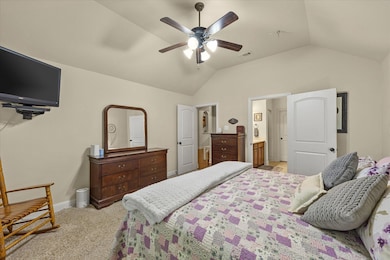
1017 Northwood Ln Royse City, TX 75189
Estimated payment $2,330/month
Highlights
- Open Floorplan
- Vaulted Ceiling
- Wood Flooring
- Davis Elementary School Rated A-
- Traditional Architecture
- Granite Countertops
About This Home
**Comfortable Elegance in Royse City**
Discover the epitome of comfort and style in this stunning 3-bedroom *PLUS office*, 2-bathroom home located in the heart of Royse City. This residence combines modern amenities with charming details, promising a lifestyle of leisure and convenience in a vibrant community.
Upon entering, you're greeted by an open concept living space featuring engineered hardwood floors that flow gracefully throughout the main areas. Designed for both functionality and aesthetics, the spacious office area provides the perfect backdrop for remote work or study, ensuring productivity within stylish confines.
The heart of the home, the kitchen, boasts elegant granite countertops and a substantial walk-in pantry, offering both beauty and space for your culinary adventures. The generous dining and living areas are perfect for hosting friends and family, enhancing your everyday living experience.
Retreat to the expansive primary bedroom, a true sanctuary with a walk-in closet, dual sinks, a garden tub, and a spacious separate shower complete with a comfortable bench. Each detail has been carefully curated to offer relaxation and luxury.
Step outside to the extended back patio, ideal for entertaining or enjoying serene evenings. The fenced yard provides privacy and space for outdoor activities, making it a versatile area for all seasons.
Residing in this community means access to a wealth of HOA amenities, including a pool, clubhouse, sand volleyball, tennis & pickleball courts, a playground, and tranquil catch and release ponds. With NO MUD or PID taxes, enjoy the financial advantages that accompany your new home.
Featuring a charming stone and brick façade, a welcoming two-car garage, and a vibrant community ambiance, this property promises more than just a home—it's a lifestyle.
Home Details
Home Type
- Single Family
Est. Annual Taxes
- $5,016
Year Built
- Built in 2015
Lot Details
- 7,841 Sq Ft Lot
- Wood Fence
- Landscaped
- Interior Lot
- Sprinkler System
- Few Trees
- Large Grassy Backyard
- Back Yard
HOA Fees
- $47 Monthly HOA Fees
Parking
- 2 Car Attached Garage
- Rear-Facing Garage
- Driveway
Home Design
- Traditional Architecture
- Brick Exterior Construction
- Slab Foundation
- Composition Roof
- Stone Siding
Interior Spaces
- 1,826 Sq Ft Home
- 1-Story Property
- Open Floorplan
- Vaulted Ceiling
- Ceiling Fan
- Wood Burning Fireplace
- Fireplace With Gas Starter
- Window Treatments
- Living Room with Fireplace
Kitchen
- Gas Oven or Range
- Microwave
- Dishwasher
- Kitchen Island
- Granite Countertops
- Disposal
Flooring
- Wood
- Carpet
- Ceramic Tile
Bedrooms and Bathrooms
- 3 Bedrooms
- Walk-In Closet
- 2 Full Bathrooms
Laundry
- Laundry in Utility Room
- Full Size Washer or Dryer
- Washer and Electric Dryer Hookup
Home Security
- Security System Leased
- Fire and Smoke Detector
Outdoor Features
- Covered patio or porch
- Rain Gutters
Schools
- Davis Elementary School
- Ouida Baley Middle School
- Royse City High School
Utilities
- Central Heating and Cooling System
- Underground Utilities
- Individual Gas Meter
- Gas Water Heater
- High Speed Internet
- Cable TV Available
Community Details
- Association fees include full use of facilities
- Village Management HOA, Phone Number (214) 552-1629
- Hidden Creek Estates 2 Subdivision
- Mandatory home owners association
Listing and Financial Details
- Legal Lot and Block 23 / 14
- Assessor Parcel Number R901601402301
- $6,350 per year unexempt tax
Map
Home Values in the Area
Average Home Value in this Area
Tax History
| Year | Tax Paid | Tax Assessment Tax Assessment Total Assessment is a certain percentage of the fair market value that is determined by local assessors to be the total taxable value of land and additions on the property. | Land | Improvement |
|---|---|---|---|---|
| 2023 | $5,016 | $279,711 | $80,000 | $249,891 |
| 2022 | $5,802 | $254,283 | $80,000 | $230,452 |
| 2021 | $5,389 | $231,166 | $55,000 | $176,166 |
| 2020 | $5,553 | $227,008 | $55,000 | $172,008 |
| 2019 | $5,776 | $226,206 | $55,000 | $171,206 |
| 2018 | $5,652 | $220,474 | $55,000 | $165,474 |
| 2017 | $4,963 | $193,584 | $55,000 | $138,584 |
| 2016 | $2,847 | $107,970 | $50,000 | $57,970 |
| 2015 | $50 | $26,000 | $26,000 | $0 |
Property History
| Date | Event | Price | Change | Sq Ft Price |
|---|---|---|---|---|
| 04/15/2025 04/15/25 | For Sale | $334,900 | -- | $183 / Sq Ft |
Deed History
| Date | Type | Sale Price | Title Company |
|---|---|---|---|
| Warranty Deed | -- | Capital Title | |
| Special Warranty Deed | -- | Fatco |
Mortgage History
| Date | Status | Loan Amount | Loan Type |
|---|---|---|---|
| Open | $161,500 | New Conventional | |
| Closed | $132,900 | New Conventional | |
| Previous Owner | $12,000,000 | Stand Alone Refi Refinance Of Original Loan |
Similar Homes in Royse City, TX
Source: North Texas Real Estate Information Systems (NTREIS)
MLS Number: 20903814
APN: R-9016-014-0230-1
- 919 Hidden Creek Dr
- TBD Fm 1777
- 820 Trough St
- 904 Sunrise Ln
- 2110 Bailer Way
- 903 Country Rd
- 5635 Huffines Blvd
- 803 Sunrise Ln
- 1320 Birch St
- 204 High Meadow Ct
- 1501 Hidden Creek
- 1200 Whispering Glen
- 1116 Walnut St
- 1904 Meadowlark Ln
- 1905 Louis Miller Dr
- 209 Midnight Dr
- 1017 N Houston St
- 208 W County Line Rd
- 3027 Genevieve Ln
- 805 W Church St
