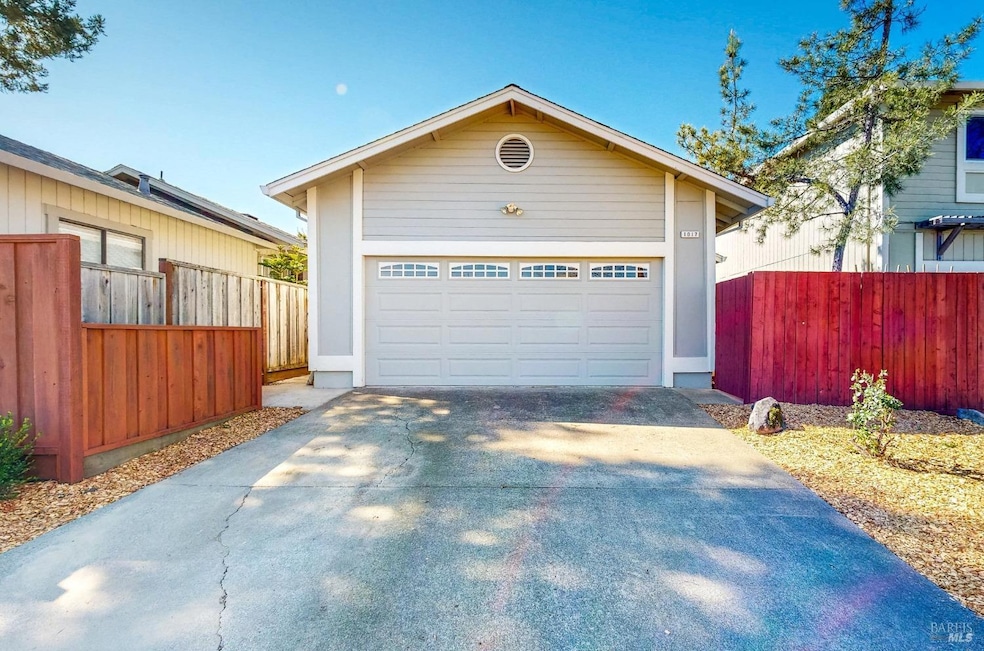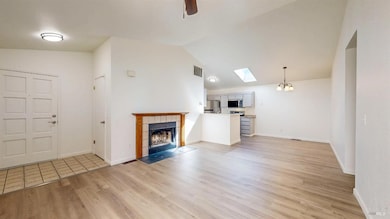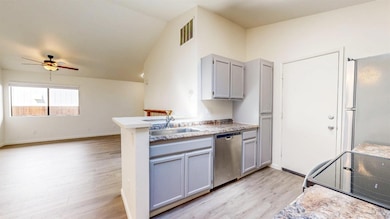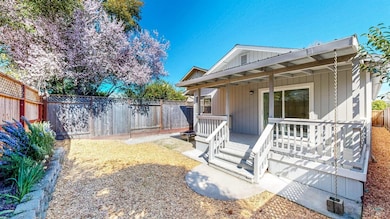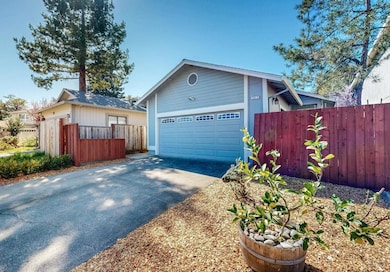
1017 Stanislaus Way Santa Rosa, CA 95401
Copperfield NeighborhoodEstimated payment $3,985/month
Highlights
- Engineered Wood Flooring
- Cathedral Ceiling
- 2 Car Attached Garage
- Santa Rosa High School Rated A-
- Skylights
- Covered Deck
About This Home
Wonderful single-story charmer that features lots of upgrades: A/C to keep you cool, new stainless-steel appliances, beautiful engineered wood and vinyl plank floors, dual pane windows & vaulted ceilings. Relax on the covered deck! Fences and roof are newer. This home is located in the desirable Sierra Meadows neighborhood, which offers a park with play structures, basketball courts, and access to walking trails, in addition to an RV storage lot.
Home Details
Home Type
- Single Family
Est. Annual Taxes
- $5,748
Year Built
- Built in 1986
HOA Fees
- $57 Monthly HOA Fees
Parking
- 2 Car Attached Garage
Home Design
- Concrete Foundation
- Frame Construction
- Wood Siding
Interior Spaces
- 1,060 Sq Ft Home
- 1-Story Property
- Cathedral Ceiling
- Skylights
- Wood Burning Fireplace
- Living Room with Fireplace
Kitchen
- Free-Standing Electric Range
- Microwave
- Dishwasher
Flooring
- Engineered Wood
- Tile
- Vinyl
Bedrooms and Bathrooms
- 3 Bedrooms
- Bathroom on Main Level
- 2 Full Bathrooms
- Tile Bathroom Countertop
- Bathtub with Shower
Laundry
- Laundry in Garage
- Dryer
- Washer
Home Security
- Carbon Monoxide Detectors
- Fire and Smoke Detector
Utilities
- Central Heating and Cooling System
- Internet Available
- Cable TV Available
Additional Features
- Covered Deck
- 4,038 Sq Ft Lot
Listing and Financial Details
- Assessor Parcel Number 036-600-039-000
Community Details
Overview
- Association fees include common areas, management
- Sierra Meadows HOA, Phone Number (707) 258-0600
Recreation
- Community Playground
- Park
- Trails
Map
Home Values in the Area
Average Home Value in this Area
Tax History
| Year | Tax Paid | Tax Assessment Tax Assessment Total Assessment is a certain percentage of the fair market value that is determined by local assessors to be the total taxable value of land and additions on the property. | Land | Improvement |
|---|---|---|---|---|
| 2023 | $5,748 | $489,707 | $195,771 | $293,936 |
| 2022 | $5,309 | $480,106 | $191,933 | $288,173 |
| 2021 | $5,245 | $470,693 | $188,170 | $282,523 |
| 2020 | $5,233 | $465,868 | $186,241 | $279,627 |
| 2019 | $5,206 | $456,735 | $182,590 | $274,145 |
| 2018 | $5,178 | $447,780 | $179,010 | $268,770 |
| 2017 | $2,526 | $216,448 | $86,579 | $129,869 |
| 2016 | $2,503 | $212,205 | $84,882 | $127,323 |
| 2015 | $2,427 | $209,018 | $83,607 | $125,411 |
| 2014 | $2,279 | $204,925 | $81,970 | $122,955 |
Property History
| Date | Event | Price | Change | Sq Ft Price |
|---|---|---|---|---|
| 04/12/2025 04/12/25 | For Sale | $619,000 | +41.0% | $584 / Sq Ft |
| 06/28/2017 06/28/17 | Sold | $439,000 | 0.0% | $414 / Sq Ft |
| 05/31/2017 05/31/17 | Pending | -- | -- | -- |
| 04/28/2017 04/28/17 | For Sale | $439,000 | -- | $414 / Sq Ft |
Deed History
| Date | Type | Sale Price | Title Company |
|---|---|---|---|
| Grant Deed | $439,000 | Fidelity National Title Co | |
| Grant Deed | $200,000 | Fidelity National Title Co | |
| Interfamily Deed Transfer | -- | Financial Title Co | |
| Interfamily Deed Transfer | -- | Financial Title Co | |
| Interfamily Deed Transfer | -- | Sonoma Title Guaranty Compan | |
| Interfamily Deed Transfer | -- | Sonoma Title Guaranty Compan | |
| Grant Deed | $303,500 | Sonoma Title Guaranty Compan |
Mortgage History
| Date | Status | Loan Amount | Loan Type |
|---|---|---|---|
| Open | $409,286 | New Conventional | |
| Closed | $419,500 | New Conventional | |
| Closed | $424,100 | New Conventional | |
| Previous Owner | $204,300 | New Conventional | |
| Previous Owner | $145,000 | Fannie Mae Freddie Mac | |
| Previous Owner | $146,500 | No Value Available |
Similar Homes in Santa Rosa, CA
Source: Bay Area Real Estate Information Services (BAREIS)
MLS Number: 325032496
APN: 036-600-039
- 1028 Rubicon Way
- 1035 Waterbrook Ct
- 244 Arboleda Dr
- 234 Arboleda Dr
- 232 Arboleda Dr
- 1133 Piner Creek Dr
- 2315 Valley Dr W
- 66 Somerset Dr
- 1103 Glen Valley Ln
- 55 Norfolk Dr
- 54 Norfolk Dr
- 157 Shoreham Way
- 176 Sequoia Cir
- 42 Westgate Cir
- 1347 Peterson Ln
- 28 Westgate Cir
- 2367 Valley Dr W
- 2371 Valley Dr W
- 224 Monarch Ct
- 125 Salisbury Cir
