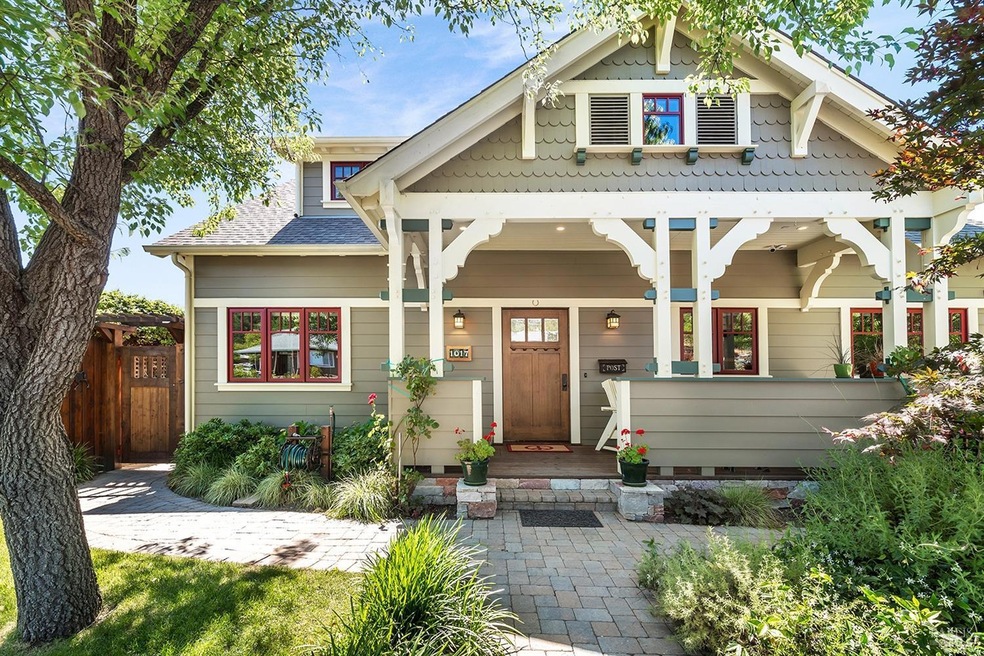1017 Sunnyside Dr Healdsburg, CA 95448
Highlights
- Additional Residence on Property
- Wine Cellar
- Custom Home
- Healdsburg High School Rated A-
- Solar Power System
- 5-minute walk to Riverfront Regional Park
About This Home
As of March 2025Beautiful in-town Craftsman compound on a .21-acre lot with over 3,600 s.f. of living space, a total of 4 bedrooms, 3 full and 2 half baths, and tons of built-ins. The striking main house is 2,385 s.f. and features a gracious front porch, two large bedrooms with a first-floor primary suite, 2 and a half bathrooms, an office with murphy bed, chef's kitchen with custom cabinets and built-in casual dining booth, an open formal dining area, an expansive living room with a cozy gas fireplace, and a laundry/utility room. The primary bedroom and kitchen open to a beautiful deck and outdoor kitchen with al fresco dining. The detached 1,250 s.f. guest house has a beautiful wine room, 2 bedrooms and 1 and a half bathrooms, office, a full eat-in kitchen, and covered balcony, as well as the property's attached 2-car garage. A lawn area sits between the two homes, and a built-in chicken house/pen could be enjoyed as is or could be removed to provide additional landscaping or outdoor living space. Fully landscaped lot with one more off-street parking space next to the main house and owned solar to offset energy costs.
Home Details
Home Type
- Single Family
Est. Annual Taxes
- $20,891
Year Built
- Built in 2016
Lot Details
- 9,239 Sq Ft Lot
- Wood Fence
- Landscaped
- Corner Lot
Parking
- 2 Car Attached Garage
- Uncovered Parking
Home Design
- Custom Home
- Concrete Foundation
- Composition Roof
Interior Spaces
- 3,600 Sq Ft Home
- 2-Story Property
- Gas Log Fireplace
- Stone Fireplace
- Wine Cellar
- Living Room with Fireplace
- 2 Fireplaces
- Dining Room
- Home Office
Kitchen
- Breakfast Area or Nook
- Free-Standing Gas Range
- Microwave
- Built-In Refrigerator
- Dishwasher
- Kitchen Island
- Butcher Block Countertops
Flooring
- Wood
- Tile
Bedrooms and Bathrooms
- 4 Bedrooms
- Primary Bedroom on Main
- Walk-In Closet
- Bathroom on Main Level
Laundry
- Laundry Room
- Laundry on main level
- Dryer
- Washer
Outdoor Features
- Covered patio or porch
- Built-In Barbecue
Utilities
- Central Heating and Cooling System
- Natural Gas Connected
- High Speed Internet
- Cable TV Available
Additional Features
- Solar Power System
- Additional Residence on Property
Listing and Financial Details
- Assessor Parcel Number 002-382-002-000
Map
Home Values in the Area
Average Home Value in this Area
Property History
| Date | Event | Price | Change | Sq Ft Price |
|---|---|---|---|---|
| 03/17/2025 03/17/25 | Sold | $1,950,000 | -1.3% | $542 / Sq Ft |
| 02/13/2025 02/13/25 | Pending | -- | -- | -- |
| 01/13/2025 01/13/25 | For Sale | $1,975,000 | +16.2% | $549 / Sq Ft |
| 02/13/2020 02/13/20 | Sold | $1,699,000 | 0.0% | $472 / Sq Ft |
| 01/31/2020 01/31/20 | Pending | -- | -- | -- |
| 06/30/2019 06/30/19 | For Sale | $1,699,000 | -- | $472 / Sq Ft |
Tax History
| Year | Tax Paid | Tax Assessment Tax Assessment Total Assessment is a certain percentage of the fair market value that is determined by local assessors to be the total taxable value of land and additions on the property. | Land | Improvement |
|---|---|---|---|---|
| 2023 | $20,891 | $1,785,948 | $714,799 | $1,071,149 |
| 2022 | $20,326 | $1,750,931 | $700,784 | $1,050,147 |
| 2021 | $20,134 | $1,716,600 | $687,044 | $1,029,556 |
| 2020 | $7,620 | $637,314 | $129,074 | $508,240 |
| 2019 | $7,462 | $624,819 | $126,544 | $498,275 |
| 2018 | $7,318 | $612,568 | $124,063 | $488,505 |
| 2017 | $7,141 | $600,558 | $121,631 | $478,927 |
| 2016 | $6,253 | $543,784 | $119,247 | $424,537 |
| 2015 | $4,667 | $402,644 | $117,456 | $285,188 |
| 2014 | $4,652 | $394,758 | $115,156 | $279,602 |
Mortgage History
| Date | Status | Loan Amount | Loan Type |
|---|---|---|---|
| Open | $1,560,000 | New Conventional | |
| Previous Owner | $1,339,200 | New Conventional | |
| Previous Owner | $1,359,200 | New Conventional | |
| Previous Owner | $105,768 | Commercial | |
| Previous Owner | $348,750 | Commercial |
Deed History
| Date | Type | Sale Price | Title Company |
|---|---|---|---|
| Grant Deed | $1,950,000 | First American Title | |
| Grant Deed | $1,699,000 | First American Title Company | |
| Interfamily Deed Transfer | -- | None Available | |
| Interfamily Deed Transfer | -- | None Available | |
| Grant Deed | -- | Financial Title Company | |
| Grant Deed | $550,000 | Financial Title Company |
Source: Bay Area Real Estate Information Services (BAREIS)
MLS Number: 325001936
APN: 002-382-002
- 925 Harold Ln
- 555 Powell Ave
- 1000 Borel Rd
- 528 Sanns Ln
- 1010 University St
- 1318 Crofton Ct
- 824 University St
- 554 Sherman St
- 911 University St
- 832 Brown St
- 575 Fieldcrest Dr
- 1125 Cowan Ln
- 1236 N Fitch Mountain Rd
- 1731 Scenic Ln
- 407 Sherman St
- 433 Tee Ct
- 1026 Sunset Dr
- 979 Lupine Ct
- 1400 Big Ridge Rd
- 1200 Rogers Ln

