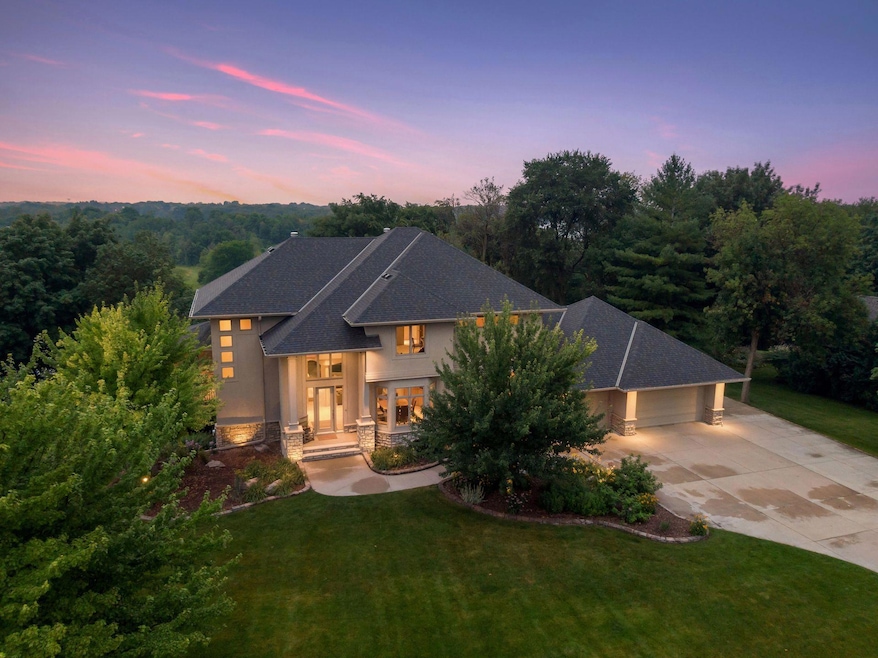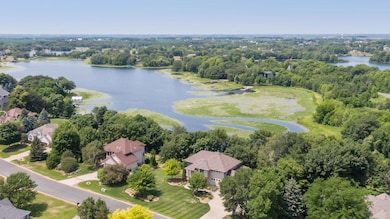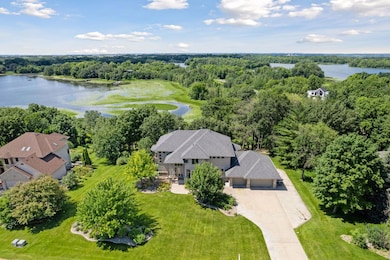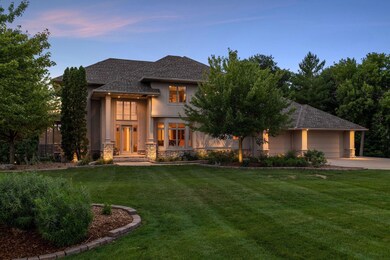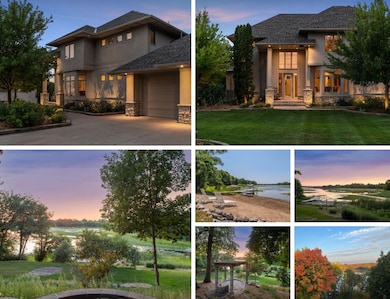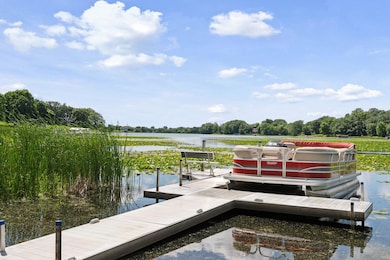
1017 Vista Ridge Ln Shakopee, MN 55379
Estimated payment $8,127/month
Highlights
- 122 Feet of Waterfront
- 37,897 Sq Ft lot
- Game Room
- Shakopee Senior High School Rated A-
- 2 Fireplaces
- Home Office
About This Home
Stunning home nestled on .87 acres (122’ of shoreline) along the shores of well-known fishing/recreational lake, Lake O’Dowd. Enjoy the “Northwoods” feel on this lovely metro lake. You truly feel that you are up north when exploring Lake O’Dowd! Whether you are enjoying a pontoon ride, kayaking and skiing the semi-private slalom ski course off your dock, this lake has everything to offer. This home boasts a dreamy layout with towering foyer, high ceilings, gleaming maple hardwood floors, and custom cherry cabinets / shelves showcasing the high-quality craftsmanship of a KA Witt custom built home. Gourmet Kitchen with stainless steel appliances, stone countertops, undercabinet windows offer a stylish accent. Executive office with beam accents, bookshelves, fireplace, and door to a screened porch. Spacious laundry/mudroom. Lovely designed windows throughout bring in tons of natural light. Primary suite has it ALL with views of nature, French doors, a see-thru fireplace which flows to its luxury bath with a walk-in shower, jacuzzi tub, two vanities and walk-in closet. Entertaining is a delight in the walkout LL with custom bar, tons of storage, wine closet and open shelving. After a lake day, enjoy easy access to a ¾ bath from the patio. Many outdoor spaces with 2 screened porches, deck, stone patio, beach and so much more! Brand new roof, steel siding and gutters!
Open House Schedule
-
Sunday, April 27, 202512:00 to 2:00 pm4/27/2025 12:00:00 PM +00:004/27/2025 2:00:00 PM +00:00Add to Calendar
Home Details
Home Type
- Single Family
Est. Annual Taxes
- $11,448
Year Built
- Built in 1998
Lot Details
- 0.87 Acre Lot
- Lot Dimensions are 165x293x122x316
- 122 Feet of Waterfront
- Lake Front
HOA Fees
- $57 Monthly HOA Fees
Parking
- 3 Car Attached Garage
- Heated Garage
Interior Spaces
- 2-Story Property
- Wet Bar
- Central Vacuum
- 2 Fireplaces
- Family Room
- Living Room
- Home Office
- Game Room
- Dryer
Kitchen
- Range
- Microwave
- Dishwasher
- Stainless Steel Appliances
- Trash Compactor
- The kitchen features windows
Bedrooms and Bathrooms
- 5 Bedrooms
Finished Basement
- Walk-Out Basement
- Drain
- Basement Storage
Utilities
- Forced Air Heating and Cooling System
- Humidifier
- Shared Water Source
- Septic System
Additional Features
- Air Exchanger
- Porch
Community Details
- Westridge Self Managed Association, Phone Number (651) 485-4550
- Westridge Lake Estates 2Nd Add Subdivision
Listing and Financial Details
- Assessor Parcel Number 272130150
Map
Home Values in the Area
Average Home Value in this Area
Tax History
| Year | Tax Paid | Tax Assessment Tax Assessment Total Assessment is a certain percentage of the fair market value that is determined by local assessors to be the total taxable value of land and additions on the property. | Land | Improvement |
|---|---|---|---|---|
| 2024 | $11,408 | $1,122,600 | $364,300 | $758,300 |
| 2023 | $11,648 | $971,800 | $346,900 | $624,900 |
| 2022 | $11,312 | $972,200 | $346,900 | $625,300 |
| 2021 | $10,020 | $824,600 | $294,500 | $530,100 |
| 2020 | $11,744 | $791,400 | $288,300 | $503,100 |
| 2019 | $10,116 | $809,300 | $279,000 | $530,300 |
| 2018 | $10,576 | $0 | $0 | $0 |
| 2016 | $11,386 | $0 | $0 | $0 |
| 2014 | -- | $0 | $0 | $0 |
Property History
| Date | Event | Price | Change | Sq Ft Price |
|---|---|---|---|---|
| 02/12/2025 02/12/25 | For Sale | $1,275,000 | -- | $229 / Sq Ft |
Deed History
| Date | Type | Sale Price | Title Company |
|---|---|---|---|
| Warranty Deed | $25,529 | -- | |
| Warranty Deed | $116,650 | -- |
Mortgage History
| Date | Status | Loan Amount | Loan Type |
|---|---|---|---|
| Open | $406,000 | New Conventional |
Similar Home in Shakopee, MN
Source: NorthstarMLS
MLS Number: 6670429
APN: 27-213-015-0
- 981 Peninsula Point Rd
- 3034 Marcia Ln
- 265 Mallard Dr
- 1573 Mark Ct
- 3XX Stonebrooke Curve
- 2072 Eaglewood Ln
- 800 Hahn Dr
- 1084 Fairhaven Dr
- XXX Marschall Rd
- 14720 Tyrol Cir
- 13400 Townline Ave
- 13950 Marystown Rd
- 13720 Marystown Rd
- 926 Carriage Cir
- 2711 Aspen Dr
- 2719 Aspen Dr
- 2728 Aspen Dr
- 2304 Rock Elm Rd
- 2722 Aspen Dr
- 2631 Green Ash Ave
