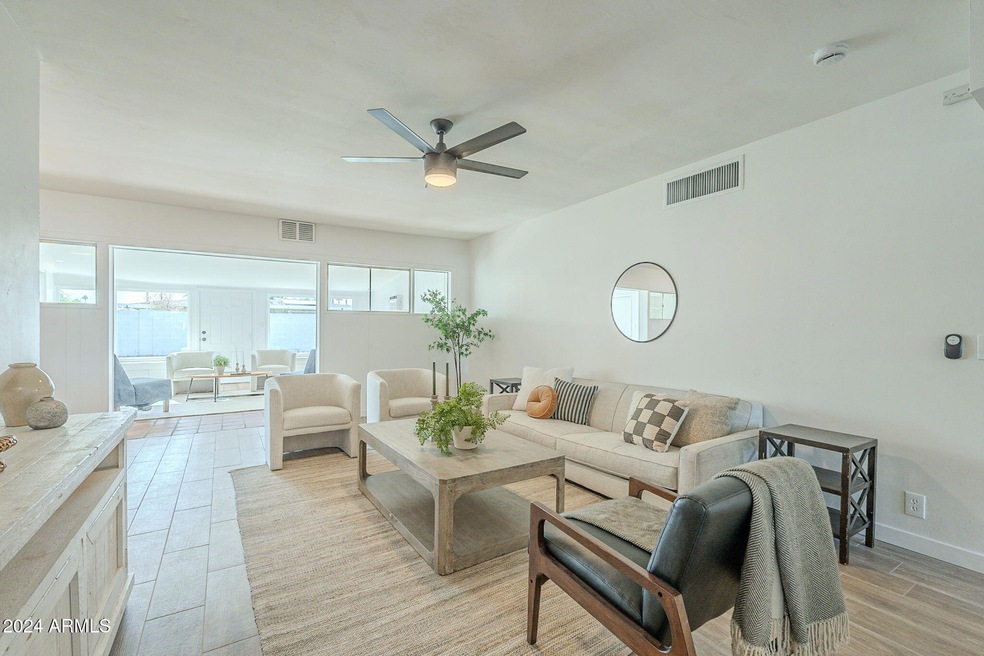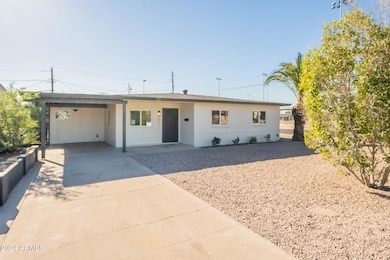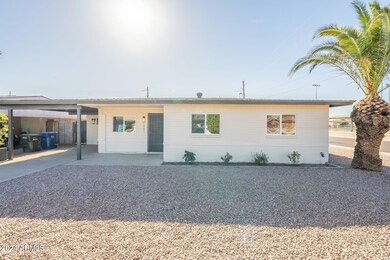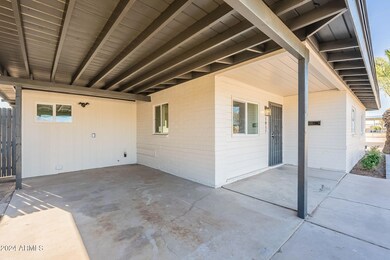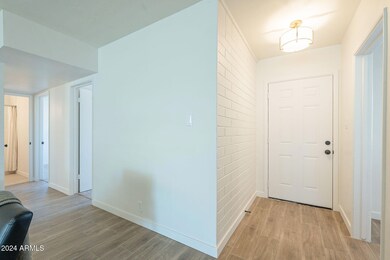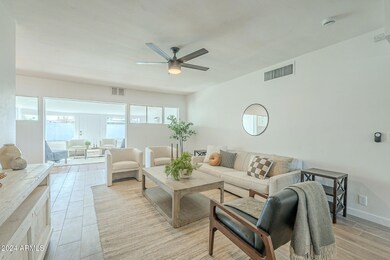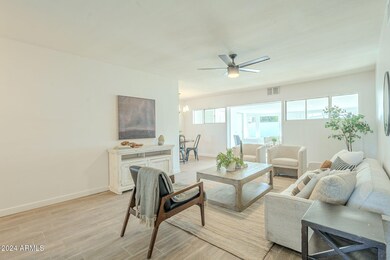
1017 W Whitton Ave Phoenix, AZ 85013
Campus Vista NeighborhoodHighlights
- Corner Lot
- No HOA
- Patio
- Phoenix Coding Academy Rated A
- Double Pane Windows
- Tile Flooring
About This Home
As of February 2025Welcome to this updated 4-bedroom, 2-bathroom home, recently painted inside & out. With brand-new windows & a new water heater, it's has both beauty & efficiency. Step inside & immediately notice the new wood-look tile flooring that flows seamlessly throughout the main living areas. The additional living room is filled with natural light, creating a bright, airy space that's perfect for relaxing. The kitchen has white wood shaker cabinetry, subway tile backsplash, quartz countertops, & brand-new stainless steel appliances. All four bedrooms have been updated with plush new carpeting. The primary suite features a walk-in closet & an ensuite bathroom. The backyard offers a covered patio & large grass area, w/ a new landscape timer making it easy to maintain.
Home Details
Home Type
- Single Family
Est. Annual Taxes
- $1,801
Year Built
- Built in 1951
Lot Details
- 6,412 Sq Ft Lot
- Block Wall Fence
- Corner Lot
- Backyard Sprinklers
- Sprinklers on Timer
- Grass Covered Lot
Parking
- 1 Carport Space
Home Design
- Composition Roof
- Block Exterior
- Stucco
Interior Spaces
- 1,678 Sq Ft Home
- 1-Story Property
- Ceiling Fan
- Double Pane Windows
Kitchen
- Kitchen Updated in 2024
- Built-In Microwave
Flooring
- Floors Updated in 2024
- Carpet
- Tile
Bedrooms and Bathrooms
- 4 Bedrooms
- Bathroom Updated in 2024
- 2 Bathrooms
Outdoor Features
- Patio
Schools
- Clarendon Elementary School
- Osborn Middle School
- Central High School
Utilities
- Refrigerated Cooling System
- Heating Available
Listing and Financial Details
- Tax Lot 15
- Assessor Parcel Number 110-13-030
Community Details
Overview
- No Home Owners Association
- Association fees include no fees
- North Park Central Unit 1 Subdivision
Recreation
- Bike Trail
Map
Home Values in the Area
Average Home Value in this Area
Property History
| Date | Event | Price | Change | Sq Ft Price |
|---|---|---|---|---|
| 02/03/2025 02/03/25 | Sold | $520,000 | +2.0% | $310 / Sq Ft |
| 01/03/2025 01/03/25 | Pending | -- | -- | -- |
| 12/13/2024 12/13/24 | For Sale | $510,000 | -- | $304 / Sq Ft |
Tax History
| Year | Tax Paid | Tax Assessment Tax Assessment Total Assessment is a certain percentage of the fair market value that is determined by local assessors to be the total taxable value of land and additions on the property. | Land | Improvement |
|---|---|---|---|---|
| 2025 | $1,801 | $14,350 | -- | -- |
| 2024 | $1,524 | $13,666 | -- | -- |
| 2023 | $1,524 | $35,400 | $7,080 | $28,320 |
| 2022 | $1,518 | $28,750 | $5,750 | $23,000 |
| 2021 | $1,562 | $27,130 | $5,420 | $21,710 |
| 2020 | $1,520 | $25,530 | $5,100 | $20,430 |
| 2019 | $1,449 | $21,680 | $4,330 | $17,350 |
| 2018 | $1,397 | $19,950 | $3,990 | $15,960 |
| 2017 | $1,271 | $17,480 | $3,490 | $13,990 |
| 2016 | $1,223 | $13,630 | $2,720 | $10,910 |
| 2015 | $1,140 | $14,530 | $2,900 | $11,630 |
Mortgage History
| Date | Status | Loan Amount | Loan Type |
|---|---|---|---|
| Open | $18,200 | New Conventional | |
| Open | $510,581 | FHA | |
| Previous Owner | $355,000 | New Conventional | |
| Previous Owner | $367,500 | Reverse Mortgage Home Equity Conversion Mortgage | |
| Previous Owner | $111,000 | Fannie Mae Freddie Mac | |
| Previous Owner | $65,000 | New Conventional |
Deed History
| Date | Type | Sale Price | Title Company |
|---|---|---|---|
| Warranty Deed | $520,000 | Fidelity National Title Agency | |
| Warranty Deed | $347,000 | Clear Title Agency Of Arizona | |
| Warranty Deed | $65,000 | Stewart Title & Trust |
Similar Homes in Phoenix, AZ
Source: Arizona Regional Multiple Listing Service (ARMLS)
MLS Number: 6794445
APN: 110-13-030
- 829 W Mitchell Dr
- 1107 W Osborn Rd Unit 106
- 1007 W Fairmount Ave
- 3824 N 8th Ave
- 1333 W Osborn Rd
- 3850 N 12th Ave
- 3602 N 15th Ave
- 1322 W Flower St
- 1502 W Osborn Rd Unit west
- 1513 W Mitchell Dr
- 4025 N 8th Ave
- 1008 W Amelia Ave
- 3600 N 5th Ave Unit 304
- 4032 N 11th Ave
- 4019 N 14th Ave
- 520 W Clarendon Ave Unit E18
- 1538 W Osborn Rd
- 3655 N 5th Ave Unit 213
- 3655 N 5th Ave Unit 106
- 3132 N 15th Ave
