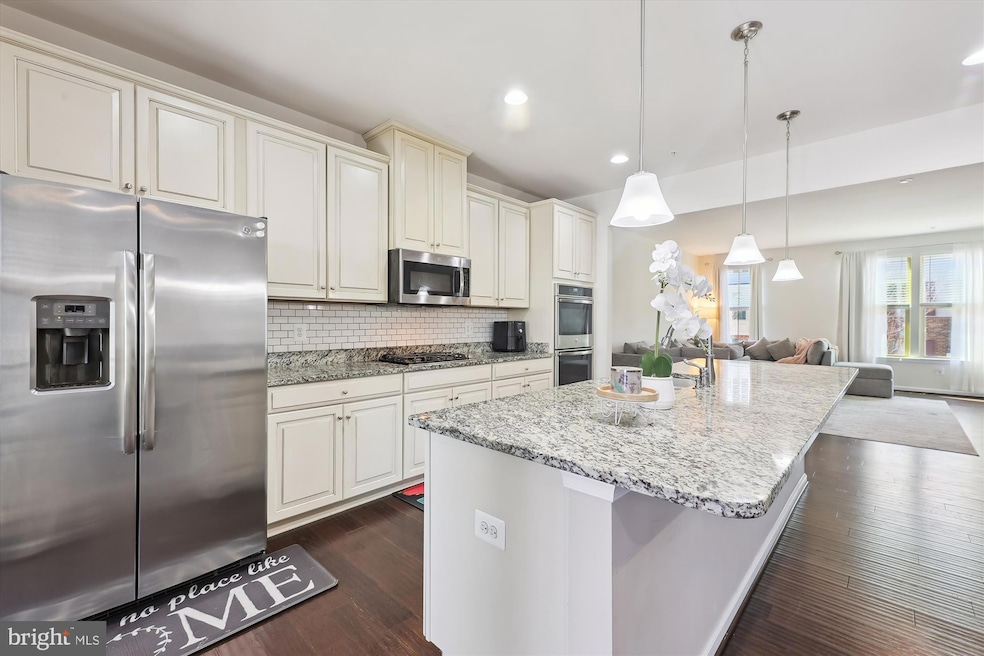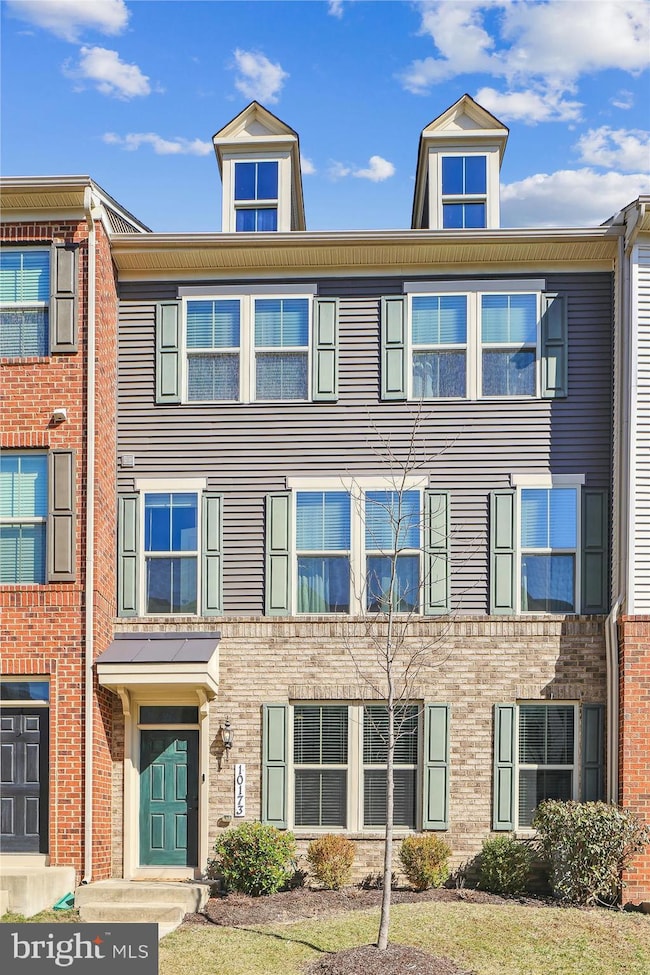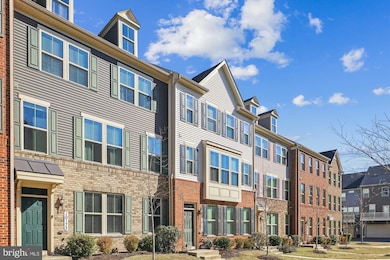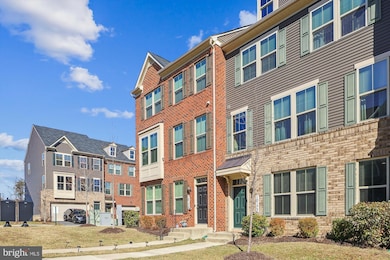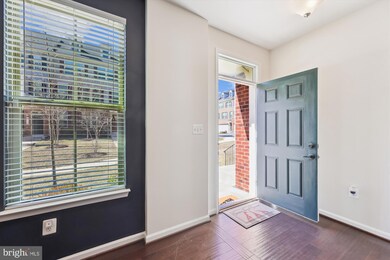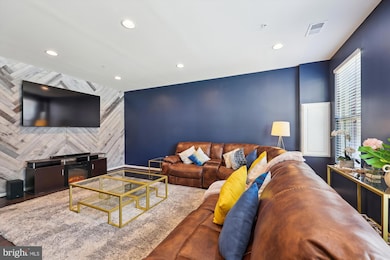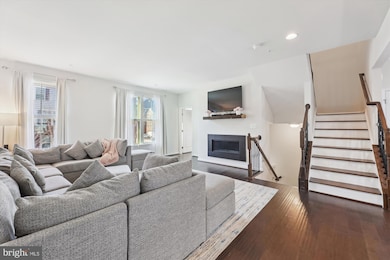
10173 Dorsey Ln Lanham, MD 20706
Estimated payment $3,644/month
Highlights
- Recreation Room
- Wood Flooring
- Den
- Traditional Architecture
- 1 Fireplace
- 2 Car Attached Garage
About This Home
Welcome Home! This spacious and bright three-level luxury townhome in the Glenn Dale Crossing community will have you feeling at home. The floor plan offers the space and details of single-family living with the convenience of a townhome. Beautiful property that has curb appeal and lovely accented with brick front. The entry level of the home features an inviting foyer with access to a two-car garage and additional storage space. This level also offers a family room or bonus room to use as you please. The main level of the home features a huge open space with powder room for guest, living room with cozy fireplace, kitchen accented with a gorgeous island and stainless-steel appliances, private workstation, as well as a separate area for formal dining and lounging. The upper level features a large owner's suite with walk-in closet and private bathroom. Two additional bedrooms and a full bathroom. The home was recently built and offers newness to homeownership and community! Located close to grocery, restaurants, shops, metro, BW Parkway, 495, MD 200 Intercounty Connector, and much more. Nothing like being conveniently located to everything and living within a lovely community that offers tot lot, pavilion, walking trail and much more!
Townhouse Details
Home Type
- Townhome
Est. Annual Taxes
- $6,570
Year Built
- Built in 2017
Lot Details
- 1,800 Sq Ft Lot
- Property is in excellent condition
HOA Fees
- $110 Monthly HOA Fees
Parking
- 2 Car Attached Garage
- Basement Garage
- Rear-Facing Garage
Home Design
- Traditional Architecture
- Brick Exterior Construction
- Slab Foundation
- Composition Roof
- Vinyl Siding
Interior Spaces
- Property has 3 Levels
- 1 Fireplace
- Living Room
- Dining Room
- Den
- Recreation Room
- Finished Basement
- Natural lighting in basement
Flooring
- Wood
- Carpet
- Ceramic Tile
Bedrooms and Bathrooms
- 3 Bedrooms
- En-Suite Primary Bedroom
Laundry
- Laundry Room
- Laundry on upper level
Utilities
- Forced Air Heating and Cooling System
- Electric Water Heater
Listing and Financial Details
- Tax Lot 30
- Assessor Parcel Number 17145588812
- $600 Front Foot Fee per year
Community Details
Overview
- Association fees include common area maintenance, road maintenance, snow removal, trash
- Glenn Dale Crossing HOA
- Glenn Dale Crossing Subdivision
- Property Manager
Amenities
- Picnic Area
Recreation
- Community Playground
Pet Policy
- Pets Allowed
Map
Home Values in the Area
Average Home Value in this Area
Tax History
| Year | Tax Paid | Tax Assessment Tax Assessment Total Assessment is a certain percentage of the fair market value that is determined by local assessors to be the total taxable value of land and additions on the property. | Land | Improvement |
|---|---|---|---|---|
| 2024 | $6,949 | $442,200 | $0 | $0 |
| 2023 | $6,651 | $422,200 | $0 | $0 |
| 2022 | $6,354 | $402,200 | $100,000 | $302,200 |
| 2021 | $6,223 | $393,400 | $0 | $0 |
| 2020 | $6,079 | $384,600 | $0 | $0 |
| 2019 | $5,381 | $375,800 | $100,000 | $275,800 |
| 2018 | $5,543 | $373,033 | $0 | $0 |
| 2017 | $166 | $11,200 | $0 | $0 |
Property History
| Date | Event | Price | Change | Sq Ft Price |
|---|---|---|---|---|
| 03/07/2025 03/07/25 | For Sale | $535,000 | +25.9% | $214 / Sq Ft |
| 07/14/2020 07/14/20 | Sold | $425,000 | 0.0% | $170 / Sq Ft |
| 06/03/2020 06/03/20 | Pending | -- | -- | -- |
| 05/22/2020 05/22/20 | For Sale | $425,000 | -- | $170 / Sq Ft |
Deed History
| Date | Type | Sale Price | Title Company |
|---|---|---|---|
| Deed | $425,000 | Awo Title Llc | |
| Deed | $418,860 | None Available | |
| Deed | $720,000 | None Available |
Mortgage History
| Date | Status | Loan Amount | Loan Type |
|---|---|---|---|
| Open | $412,250 | New Conventional | |
| Previous Owner | $39,791 | New Conventional |
Similar Homes in Lanham, MD
Source: Bright MLS
MLS Number: MDPG2144018
APN: 14-5588812
- 10111 Dorsey Ln Unit 18
- 7503 Van Allen Ln
- 7804 Hubble Dr
- 10518 John Glenn St
- 10504 Jim Lovell Ln
- 10443 John Glenn St
- 10530 Sally Ride Ln
- 10513 John Glenn St
- 10538 Sally Ride Ln
- 7208 Wood Pond Cir
- 7210 Wood Trail Dr
- 7204 Wood Trail Dr
- 7407 Wood Meadow Way
- 7047 Palamar Turn
- 10322 Broom Ln
- 7048 Palamar Turn
- 7020 Storch Ln
- 8110 Maplegate Place
- 6943 Woodstream Ln
- 0 Lanham Severn Rd
