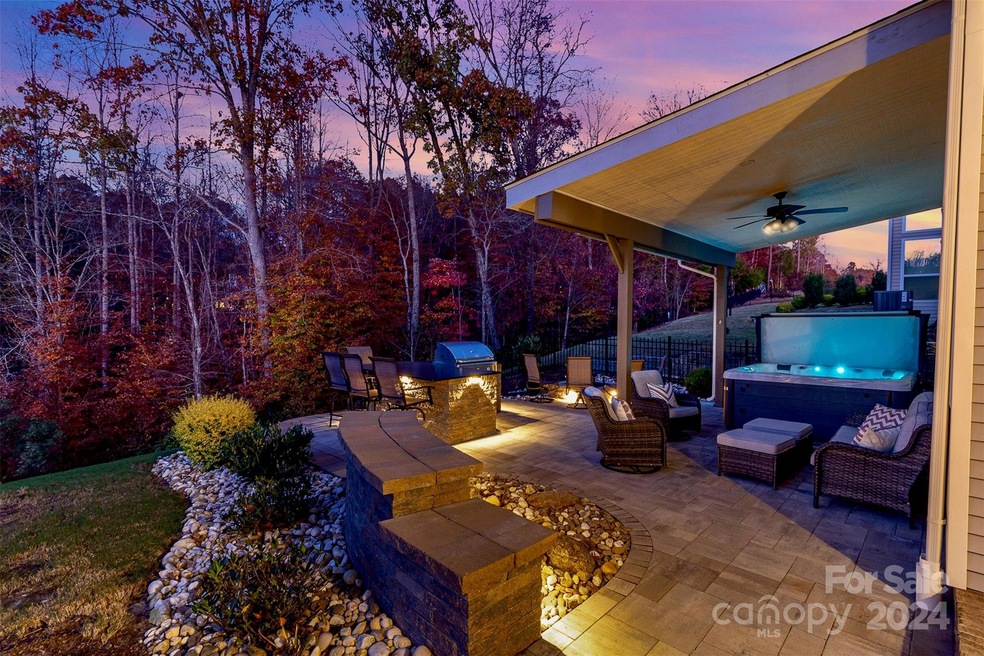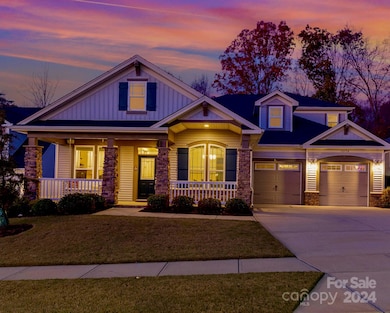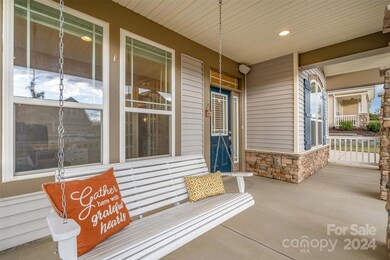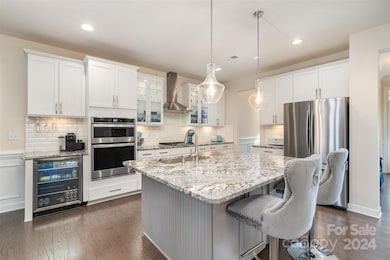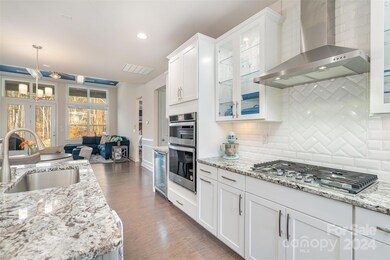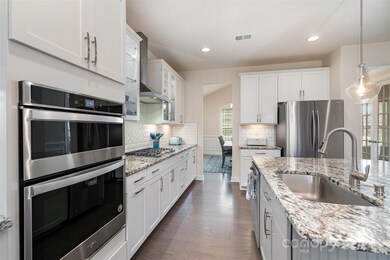
10174 Castlebrooke Dr Concord, NC 28027
Castlebrook Manor NeighborhoodHighlights
- Spa
- Open Floorplan
- Traditional Architecture
- W.R. Odell Elementary School Rated A
- Wooded Lot
- Wood Flooring
About This Home
As of January 2025Gorgeous Castlebrooke home packed with upgrades. The rocking chair front porch invites relaxation, while the backyard is an entertainer’s dream with an outdoor kitchen featuring a gas fireplace, beverage fridge and bubbling hot tub. Upgraded landscaping, a soothing water feature and a stepping-stone path that leads directly to the neighborhood nature trail.
Inside, tall ceilings and an open floor plan create a bright and airy atmosphere. The gourmet kitchen boasts a large island, under-counter lighting, a gas cooktop, hood, and beverage fridge, seamlessly connecting to the family room with a coffered ceiling and fireplace. A built-in two-person office adds convenience. The main level includes a the Primary Suite and two secondary bedrooms, while the upper level offers a Loft/Media Room, a bedroom, and a full bath. Complete with a full audio system in every room and TVs, mounts, and soundbars included, this home is steps from the community pool and playground—a true retreat!
Last Agent to Sell the Property
Mark Spain Real Estate Brokerage Email: britneythomas@markspain.com License #317018

Home Details
Home Type
- Single Family
Est. Annual Taxes
- $7,204
Year Built
- Built in 2019
Lot Details
- Back Yard Fenced
- Wooded Lot
- Property is zoned RV
Parking
- 2 Car Attached Garage
- Front Facing Garage
Home Design
- Traditional Architecture
- Slab Foundation
- Stone Siding
- Vinyl Siding
Interior Spaces
- 1.5-Story Property
- Open Floorplan
- Sound System
- Built-In Features
- Bar Fridge
- Ceiling Fan
- Entrance Foyer
- Great Room with Fireplace
- Laundry Room
Kitchen
- Breakfast Bar
- Built-In Oven
- Microwave
- Dishwasher
- Kitchen Island
- Disposal
Flooring
- Wood
- Tile
Bedrooms and Bathrooms
- Walk-In Closet
- 3 Full Bathrooms
- Garden Bath
Outdoor Features
- Spa
- Covered patio or porch
- Outdoor Kitchen
- Fire Pit
- Outdoor Gas Grill
Utilities
- Heating System Uses Natural Gas
- Gas Water Heater
Listing and Financial Details
- Assessor Parcel Number 4672-87-4716-0000
Community Details
Overview
- Castlebrooke Subdivision
Recreation
- Recreation Facilities
- Community Pool
- Trails
Map
Home Values in the Area
Average Home Value in this Area
Property History
| Date | Event | Price | Change | Sq Ft Price |
|---|---|---|---|---|
| 01/17/2025 01/17/25 | Sold | $660,000 | -5.0% | $218 / Sq Ft |
| 11/26/2024 11/26/24 | For Sale | $695,000 | -- | $230 / Sq Ft |
Tax History
| Year | Tax Paid | Tax Assessment Tax Assessment Total Assessment is a certain percentage of the fair market value that is determined by local assessors to be the total taxable value of land and additions on the property. | Land | Improvement |
|---|---|---|---|---|
| 2024 | $7,204 | $634,430 | $102,000 | $532,430 |
| 2023 | $5,896 | $430,380 | $76,000 | $354,380 |
| 2022 | $5,896 | $430,380 | $76,000 | $354,380 |
| 2021 | $5,896 | $430,380 | $76,000 | $354,380 |
| 2020 | $5,896 | $430,380 | $76,000 | $354,380 |
| 2019 | $699 | $51,000 | $51,000 | $0 |
Mortgage History
| Date | Status | Loan Amount | Loan Type |
|---|---|---|---|
| Previous Owner | $71,400 | Credit Line Revolving | |
| Previous Owner | $403,462 | New Conventional | |
| Previous Owner | $396,928 | New Conventional |
Deed History
| Date | Type | Sale Price | Title Company |
|---|---|---|---|
| Warranty Deed | $660,000 | None Listed On Document | |
| Warranty Deed | $660,000 | None Listed On Document | |
| Special Warranty Deed | -- | None Listed On Document | |
| Special Warranty Deed | $418,000 | None Available |
Similar Homes in Concord, NC
Source: Canopy MLS (Canopy Realtor® Association)
MLS Number: 4202455
APN: 4672-87-4716-0000
- 10161 Castlebrooke Dr
- 10118 Castlebrooke Dr
- 2657 Cheverny Place
- 3056 Placid Rd
- 10032 Hunters Trace Dr
- 3150 Helmsley Ct
- 3181 Helmsley Ct
- 10610 Tuff Ln
- 3344 Shiloh Church Rd
- 10630 Tuff Ln
- 9940 Manor Vista Trail
- 9920 Manor Vista Trail
- 9924 Manor Vista Trail
- 9921 Manor Vista Trail
- 9912 Manor Vista Trail
- 9913 Manor Vista Trail
- 9916 Manor Vista Trail
- 9932 Manor Vista Trail
- 9928 Manor Vista Trail
- 3721 Cullen Meadows Dr
