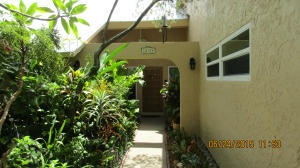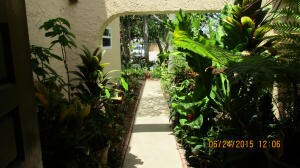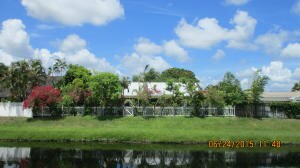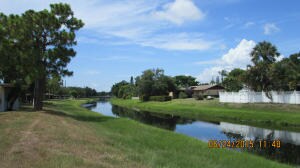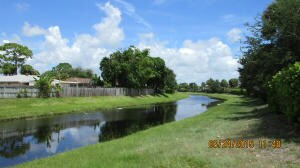
10174 Dogwood Ave Palm Beach Gardens, FL 33410
Monet NeighborhoodHighlights
- Private Pool
- River View
- Great Room
- Palm Beach Gardens Elementary School Rated A
- Vaulted Ceiling
- Screened Porch
About This Home
As of July 2015Custom built3/3 w loft/4th BR. This home has a spectacular great room w conversation pit, plus a seperate family room. The huge screened patio and pool are beautiful. The yard both front and back are a tropical paradise. The kitchen has a large eating area and is open to the dining room and great room.Master bath has walk out shower.The home is loaded with extras incuding a newer medal roof,impact windows and storm panels,alarm system , a boat slab on the side,and a fully floord attic.The Florida Stone wall with fire place in the great room is one of a kind.Walk to great schools.The home backs to the Thompson River.
Home Details
Home Type
- Single Family
Est. Annual Taxes
- $2,897
Year Built
- Built in 1978
Lot Details
- River Front
- Fenced
- Sprinkler System
Parking
- 1 Car Attached Garage
- Driveway
Property Views
- River
- Garden
Home Design
- Frame Construction
- Metal Roof
Interior Spaces
- 1,911 Sq Ft Home
- 1-Story Property
- Built-In Features
- Vaulted Ceiling
- Fireplace
- Awning
- Great Room
- Family Room
- Combination Dining and Living Room
- Den
- Screened Porch
Kitchen
- Eat-In Kitchen
- Electric Range
- Microwave
- Dishwasher
- Disposal
Flooring
- Carpet
- Ceramic Tile
Bedrooms and Bathrooms
- 3 Bedrooms
- Walk-In Closet
- 3 Full Bathrooms
- Separate Shower in Primary Bathroom
Laundry
- Laundry Room
- Dryer
- Washer
- Laundry Tub
Home Security
- Home Security System
- Motion Detectors
- Impact Glass
- Fire and Smoke Detector
Pool
- Private Pool
Utilities
- Central Heating and Cooling System
- Electric Water Heater
- Cable TV Available
Community Details
- Pbg # 5 Subdivision
Listing and Financial Details
- Assessor Parcel Number 52434207010580090
Map
Home Values in the Area
Average Home Value in this Area
Property History
| Date | Event | Price | Change | Sq Ft Price |
|---|---|---|---|---|
| 03/11/2025 03/11/25 | Price Changed | $760,000 | -1.9% | $398 / Sq Ft |
| 02/25/2025 02/25/25 | For Sale | $775,000 | +120.2% | $406 / Sq Ft |
| 07/24/2015 07/24/15 | Sold | $352,000 | -2.2% | $184 / Sq Ft |
| 06/25/2015 06/25/15 | For Sale | $359,900 | -- | $188 / Sq Ft |
Tax History
| Year | Tax Paid | Tax Assessment Tax Assessment Total Assessment is a certain percentage of the fair market value that is determined by local assessors to be the total taxable value of land and additions on the property. | Land | Improvement |
|---|---|---|---|---|
| 2024 | $4,095 | $259,469 | -- | -- |
| 2023 | $4,010 | $251,912 | $0 | $0 |
| 2022 | $3,986 | $244,575 | $0 | $0 |
| 2021 | $3,998 | $237,451 | $0 | $0 |
| 2020 | $3,964 | $234,173 | $0 | $0 |
| 2019 | $3,905 | $228,908 | $0 | $0 |
| 2018 | $3,719 | $224,640 | $0 | $0 |
| 2017 | $3,692 | $220,020 | $0 | $0 |
| 2016 | $3,690 | $215,495 | $0 | $0 |
| 2015 | $2,876 | $170,943 | $0 | $0 |
| 2014 | $2,897 | $169,586 | $0 | $0 |
Mortgage History
| Date | Status | Loan Amount | Loan Type |
|---|---|---|---|
| Open | $174,000 | New Conventional | |
| Closed | $200,000 | New Conventional | |
| Previous Owner | $100,000 | Credit Line Revolving | |
| Previous Owner | $35,000 | Credit Line Revolving | |
| Previous Owner | $25,000 | Credit Line Revolving |
Deed History
| Date | Type | Sale Price | Title Company |
|---|---|---|---|
| Warranty Deed | $352,000 | Attorney | |
| Interfamily Deed Transfer | -- | Attorney |
Similar Homes in Palm Beach Gardens, FL
Source: BeachesMLS
MLS Number: R10147128
APN: 52-43-42-07-01-058-0090
- 10146 Dogwood Ave
- 10056 Dogwood Ave
- 3654 Holly Dr
- 500 Ivy Ave
- 9926 Dogwood Ave
- 538 Riverside Dr
- 9914 Dahlia Ave
- 3404 Gardens Dr E Unit 26A
- 286 Holly Dr
- 3514 Gardens Dr E Unit A
- 509 Holly Dr
- 3518 Gardens Dr E Unit B
- 3320 Meridian Way S Unit B
- 3526 E Gardens East Dr E Unit A
- 3230 Meridian Way S Unit D
- 3221 Meridian Way S Unit B
- 3210 Meridian Way S Unit 110
- 3555 Cosmos St
- 343 Balsam St
- 3345 Meridian Way N Unit B
