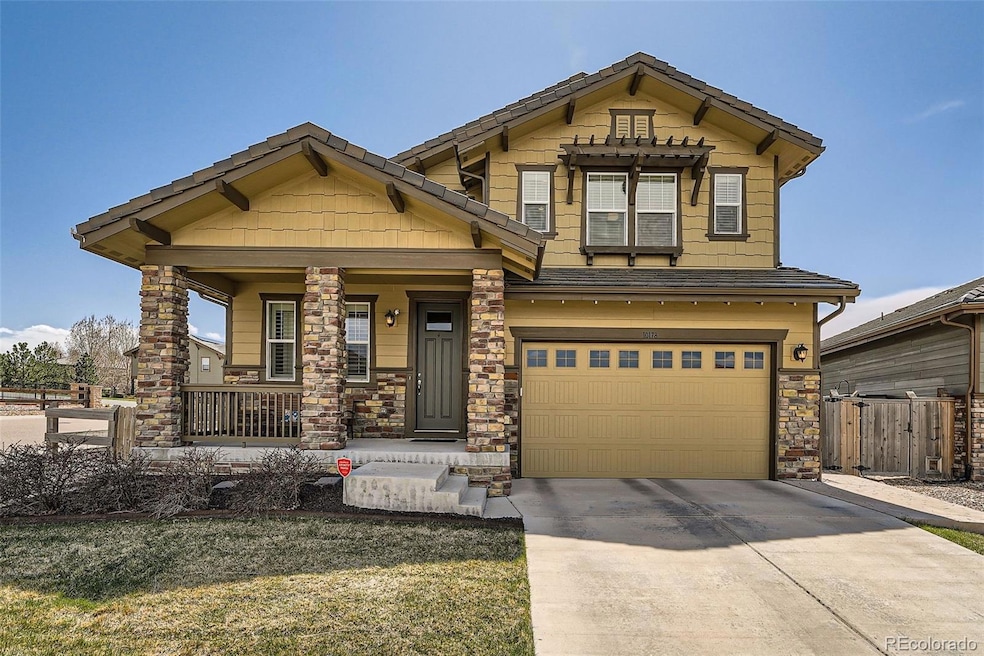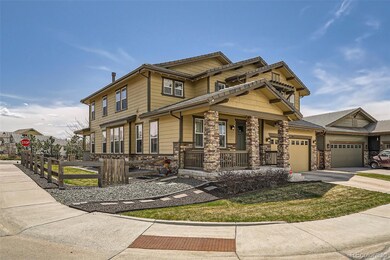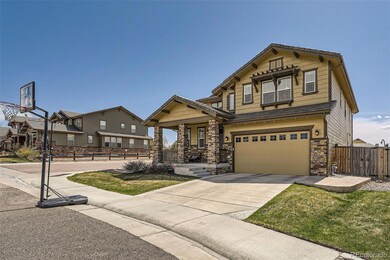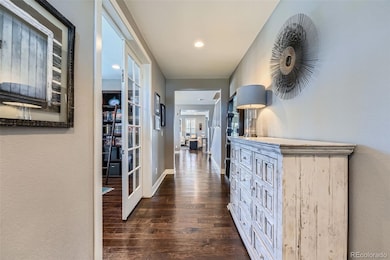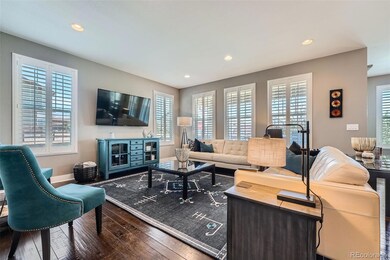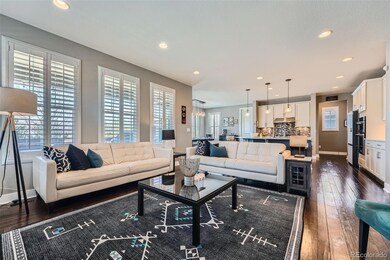
10178 Nadine Ave Parker, CO 80134
Meridian Village NeighborhoodEstimated payment $5,896/month
Highlights
- Deck
- Contemporary Architecture
- Loft
- Prairie Crossing Elementary School Rated A-
- Wood Flooring
- Corner Lot
About This Home
This impeccably maintained residence, gracefully situated on a corner lot backing to an open area, seamlessly blends refined upgrades with versatile living areas. The kitchen is a chef's dream, boasting tall cabinetry, granite/quartz countertops (excluding the basement), and an upgraded appliance package, including a sleek, internet-enabled refrigerator with integrated TV and a new dishwasher. Rich hardwood floors grace the main and upper levels, including the generously sized primary suite, while plush carpet adds warmth and comfort to the secondary bedrooms. Plantation shutters adorn the windows on the main and second floors (excluding bedrooms), and all TVs feature concealed wiring for a clean, uncluttered aesthetic. Designed with versatility in mind, the home offers a spacious loft that can easily be transformed into a game room, office, or additional bedrooms, as well as a main-level office that could serve as a non-conforming fifth bedroom. The professionally finished basement is an entertainer's delight, complete with a partial kitchen, bedroom, bathroom, and a welcoming recreation area, ideal for hosting guests or accommodating extended family. Additional highlights of this exceptional residence include a double-sided fireplace, two A/C units, and a 50-gallon water heater ensuring ample hot water for multiple simultaneous showers. In addition, the home has never housed pets, a welcoming benefit for those with allergies. Outdoor living is enhanced by a covered front porch, a covered back deck, and a stamped concrete patio, all surrounded by a meticulously maintained lawn. Nestled in a vibrant community with a wealth of amenities, including a pool, parks, playgrounds, trails, basketball courts, and seasonal food trucks, and offering convenient access to I-25, Parker Road, DTC, Denver, and Castle Rock, this home provides the perfect balance of tranquility and connectivity.
Listing Agent
RE/MAX Professionals Brokerage Email: joeycranford@remax.net,303-268-0631 License #40033072

Home Details
Home Type
- Single Family
Est. Annual Taxes
- $6,995
Year Built
- Built in 2016
Lot Details
- 7,144 Sq Ft Lot
- North Facing Home
- Property is Fully Fenced
- Landscaped
- Corner Lot
- Front and Back Yard Sprinklers
- Private Yard
HOA Fees
Parking
- 3 Car Attached Garage
- Insulated Garage
Home Design
- Contemporary Architecture
- Frame Construction
- Concrete Roof
- Stone Siding
Interior Spaces
- 2-Story Property
- Ceiling Fan
- Double Pane Windows
- Family Room with Fireplace
- Great Room
- Dining Room
- Home Office
- Loft
- Laundry Room
Kitchen
- Self-Cleaning Oven
- Cooktop
- Microwave
- Dishwasher
- Disposal
Flooring
- Wood
- Carpet
- Tile
Bedrooms and Bathrooms
- 4 Bedrooms
- Walk-In Closet
Basement
- Basement Fills Entire Space Under The House
- Bedroom in Basement
- 1 Bedroom in Basement
Outdoor Features
- Deck
- Covered patio or porch
Schools
- Prairie Crossing Elementary School
- Sierra Middle School
- Chaparral High School
Utilities
- Forced Air Heating and Cooling System
Listing and Financial Details
- Exclusions: washer & dryer
- Assessor Parcel Number R0489186
Community Details
Overview
- Association fees include recycling, trash
- Msi Centennial (Meridian Village Vista) Association, Phone Number (303) 420-4433
- Advance HOA Management, Inc. Association, Phone Number (303) 482-2213
- Built by KB Home
- Meridan Village Subdivision
Recreation
- Community Playground
- Community Pool
- Park
Map
Home Values in the Area
Average Home Value in this Area
Tax History
| Year | Tax Paid | Tax Assessment Tax Assessment Total Assessment is a certain percentage of the fair market value that is determined by local assessors to be the total taxable value of land and additions on the property. | Land | Improvement |
|---|---|---|---|---|
| 2024 | $6,995 | $61,130 | $10,220 | $50,910 |
| 2023 | $7,048 | $61,130 | $10,220 | $50,910 |
| 2022 | $5,703 | $43,190 | $6,930 | $36,260 |
| 2021 | $5,900 | $43,190 | $6,930 | $36,260 |
| 2020 | $5,717 | $42,940 | $8,070 | $34,870 |
| 2019 | $5,774 | $42,940 | $8,070 | $34,870 |
| 2018 | $5,581 | $39,910 | $7,130 | $32,780 |
| 2017 | $5,742 | $39,910 | $7,130 | $32,780 |
| 2016 | $2,224 | $2,510 | $2,510 | $0 |
| 2015 | $177 | $2,510 | $2,510 | $0 |
Property History
| Date | Event | Price | Change | Sq Ft Price |
|---|---|---|---|---|
| 04/18/2025 04/18/25 | For Sale | $925,000 | -- | $206 / Sq Ft |
Deed History
| Date | Type | Sale Price | Title Company |
|---|---|---|---|
| Interfamily Deed Transfer | -- | Title365 | |
| Special Warranty Deed | $605,575 | First American |
Mortgage History
| Date | Status | Loan Amount | Loan Type |
|---|---|---|---|
| Open | $501,700 | New Conventional | |
| Closed | $544,955 | New Conventional |
Similar Homes in Parker, CO
Source: REcolorado®
MLS Number: 2256471
APN: 2233-182-22-029
- 10167 Nadine Ave
- 10215 Tall Oaks Cir
- 10104 Nadine Ave
- 14134 Glenayre Cir
- 10217 Greenfield Cir
- 14100 Sierra Ridge Cir
- 13912 Ashgrove Cir
- 10100 Isle St
- 10052 Isle St
- 10371 Harrisburg St
- 10452 Rutledge St
- 10546 Rutledge St
- 10055 Fort Worth Ct
- 13987 Lexington Dr
- 10627 Rutledge St
- 14969 Elsinore Ave
- 13903 Hillsboro Dr
- 10003 Atlanta St
- 12337 N 2nd St
- 10730 Hillrose St
