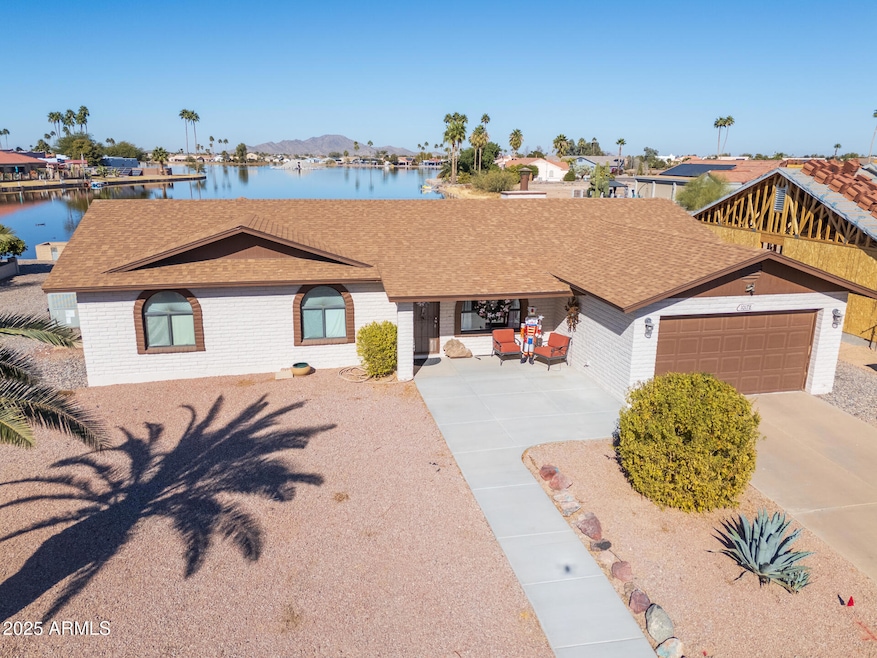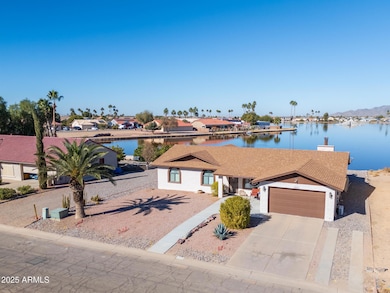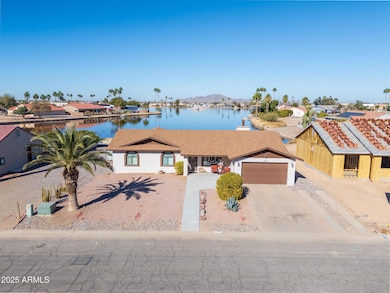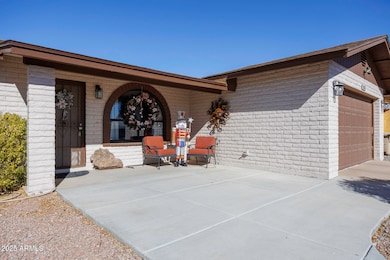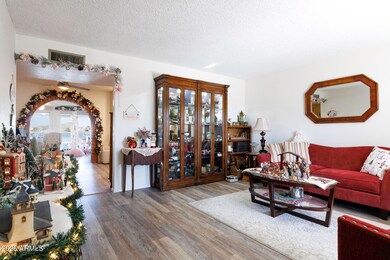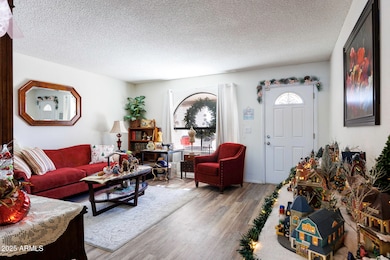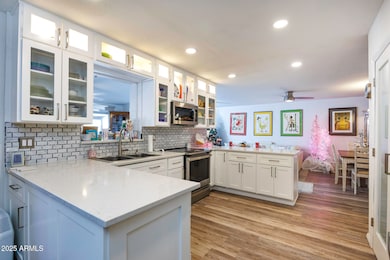
10178 W San Lazaro Dr Arizona City, AZ 85123
Estimated payment $2,550/month
Highlights
- Above Ground Spa
- Mountain View
- No HOA
- Waterfront
- Community Lake
- Covered patio or porch
About This Home
Gorgeous home on the lake! This 4 BD, 2 BA, 2469 sqft home is a MUST SEE! Home has been beautifully renovated: spacious kitchen with Quartz countertop, backsplash, kitchen island, custom white cabinets with pull out drawers, upgraded stainless steel appliances. Arizona room great for entertaining, grand view of the lake and fountain. Formal living, dining, and family room with built-in electric
fireplace. Nice size bedrooms, master bedroom with walk-in closet. Enjoy and relax sitting in hot tub watching the sunset, moonlight cruises on the lake. Hurry and see home before it's too late!
Home Details
Home Type
- Single Family
Est. Annual Taxes
- $1,123
Year Built
- Built in 1978
Lot Details
- 8,113 Sq Ft Lot
- Waterfront
Parking
- 2 Car Garage
- 1 Open Parking Space
- Garage Door Opener
Home Design
- Wood Frame Construction
- Composition Roof
- Metal Construction or Metal Frame
Interior Spaces
- 2,469 Sq Ft Home
- 1-Story Property
- Double Pane Windows
- Mechanical Sun Shade
- Solar Screens
- Mountain Views
Kitchen
- Kitchen Updated in 2022
- Eat-In Kitchen
- Breakfast Bar
- Built-In Microwave
- Kitchen Island
Flooring
- Floors Updated in 2022
- Carpet
- Vinyl
Bedrooms and Bathrooms
- 4 Bedrooms
- Primary Bathroom is a Full Bathroom
- 2 Bathrooms
Outdoor Features
- Above Ground Spa
- Covered patio or porch
Schools
- Arizona City Elementary School
- Casa Grande Union High School
Utilities
- Refrigerated Cooling System
- Heating Available
Community Details
- No Home Owners Association
- Association fees include no fees
- Arizona City Unit Ten Subdivision
- Community Lake
Listing and Financial Details
- Home warranty included in the sale of the property
- Tax Lot 836
- Assessor Parcel Number 407-11-836
Map
Home Values in the Area
Average Home Value in this Area
Tax History
| Year | Tax Paid | Tax Assessment Tax Assessment Total Assessment is a certain percentage of the fair market value that is determined by local assessors to be the total taxable value of land and additions on the property. | Land | Improvement |
|---|---|---|---|---|
| 2025 | $1,123 | $21,113 | -- | -- |
| 2024 | $1,084 | $22,747 | -- | -- |
| 2023 | $1,112 | $15,351 | $3,164 | $12,187 |
| 2022 | $1,084 | $10,704 | $1,783 | $8,921 |
| 2021 | $1,132 | $9,913 | $0 | $0 |
| 2020 | $1,096 | $9,234 | $0 | $0 |
| 2019 | $1,047 | $7,740 | $0 | $0 |
| 2018 | $912 | $6,882 | $0 | $0 |
| 2017 | $938 | $6,984 | $0 | $0 |
| 2016 | $1,039 | $6,630 | $1,350 | $5,280 |
| 2014 | -- | $5,063 | $1,350 | $3,713 |
Property History
| Date | Event | Price | Change | Sq Ft Price |
|---|---|---|---|---|
| 01/07/2025 01/07/25 | For Sale | $440,000 | +114.6% | $178 / Sq Ft |
| 06/08/2020 06/08/20 | Sold | $205,000 | -1.4% | $92 / Sq Ft |
| 05/19/2020 05/19/20 | Price Changed | $207,950 | 0.0% | $94 / Sq Ft |
| 04/17/2020 04/17/20 | Pending | -- | -- | -- |
| 04/14/2020 04/14/20 | Price Changed | $207,950 | +4.0% | $94 / Sq Ft |
| 04/13/2020 04/13/20 | For Sale | $199,900 | 0.0% | $90 / Sq Ft |
| 03/27/2020 03/27/20 | Pending | -- | -- | -- |
| 03/20/2020 03/20/20 | For Sale | $199,900 | 0.0% | $90 / Sq Ft |
| 03/12/2020 03/12/20 | Pending | -- | -- | -- |
| 02/17/2020 02/17/20 | For Sale | $199,900 | -- | $90 / Sq Ft |
Deed History
| Date | Type | Sale Price | Title Company |
|---|---|---|---|
| Warranty Deed | $205,000 | Security Title | |
| Warranty Deed | $205,000 | Security Title Agency Inc | |
| Cash Sale Deed | $125,000 | Fidelity National Title Agen |
Mortgage History
| Date | Status | Loan Amount | Loan Type |
|---|---|---|---|
| Open | $76,700 | Credit Line Revolving | |
| Closed | $76,700 | Credit Line Revolving | |
| Closed | $90,000 | New Conventional | |
| Previous Owner | $90,000 | New Conventional |
Similar Homes in Arizona City, AZ
Source: Arizona Regional Multiple Listing Service (ARMLS)
MLS Number: 6801371
APN: 407-11-836
- 15761 S Lanai Cir Unit 848
- 15949 S Lanai Rd
- 15720 S Lanai Cir
- 10063 W Ken Dr
- 15758 S Maui Cir
- 9933 W Ken Dr
- 9913 W Ken Dr
- 15899 Kona Cir Unit 811
- 15600 S Patagonia Rd Unit 879
- 10624 W San Lazaro Dr
- 10534 W Cove Cir
- 15671 S Coral Rd
- 15539 S Los Matates Rd Unit 737
- 0 W Nugget Rd Lot 37 Rd Unit 37
- 10650 Cove Dr
- 9915 W Mission Dr
- 10230 W Mazatlan Dr
- 10453 W Arivaca Dr Unit 679
- 10781 W Guaymas Dr
- 10836 W San Lazaro Dr Unit 779
