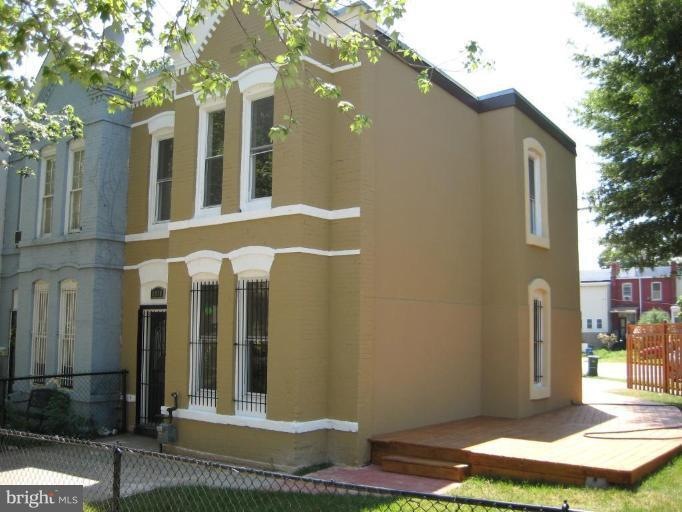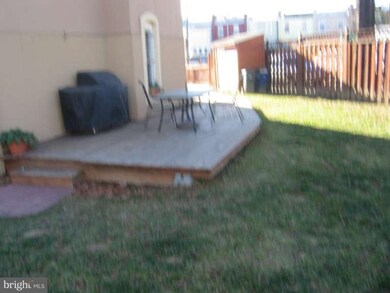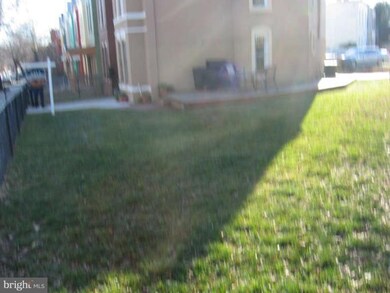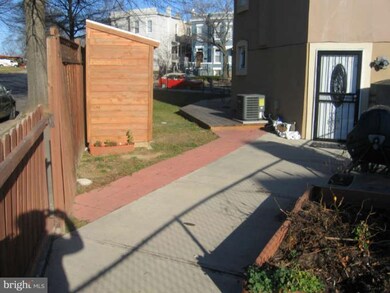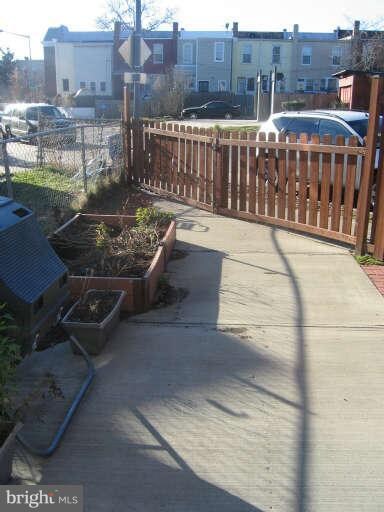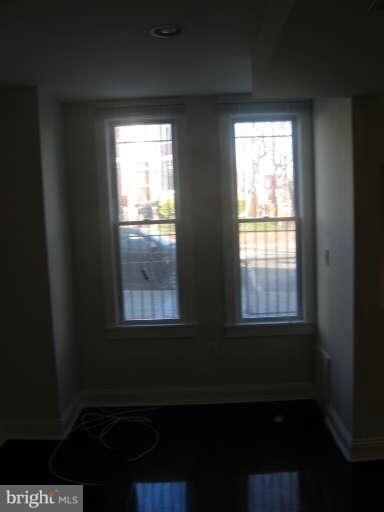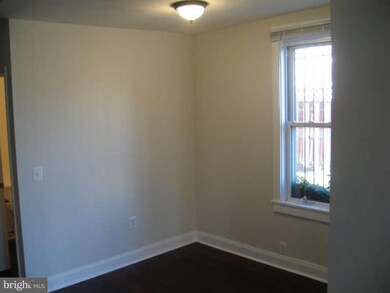
1018 9th St NE Washington, DC 20002
Atlas District Neighborhood
1
Bed
1.5
Baths
1,244
Sq Ft
926
Sq Ft Lot
Highlights
- View of Trees or Woods
- Open Floorplan
- Deck
- Stuart-Hobson Middle School Rated A-
- Federal Architecture
- Wood Flooring
About This Home
As of March 2013Freshly painted. Total renovation in 2009, 2 bedroom or one bedroom and den. Ideal alternative to a condo. Low taxes.Large yard for expansion and on site parking. Granite counter tips, stainless steel appliances, large bedroom with fab bathroom. house is the ideal, small storage shed, large deck, on site parking, plenty of room. Next to exciting H Street, two metro
Townhouse Details
Home Type
- Townhome
Est. Annual Taxes
- $3,310
Year Built
- Built in 1954 | Remodeled in 2009
Lot Details
- 926 Sq Ft Lot
- 1 Common Wall
- Property is Fully Fenced
- Chain Link Fence
- Open Lot
- The property's topography is level
- Historic Home
- Property is in very good condition
Home Design
- Semi-Detached or Twin Home
- Federal Architecture
- Brick Exterior Construction
- Slab Foundation
- Stone Siding
- Stucco
Interior Spaces
- Property has 2 Levels
- Open Floorplan
- Built-In Features
- Chair Railings
- Crown Molding
- Ceiling height of 9 feet or more
- Recessed Lighting
- Double Pane Windows
- Window Treatments
- Window Screens
- Wood Flooring
- Views of Woods
- Stacked Washer and Dryer
Kitchen
- Gas Oven or Range
- Self-Cleaning Oven
- Stove
- Range Hood
- Microwave
- Ice Maker
- Dishwasher
- Upgraded Countertops
- Disposal
Bedrooms and Bathrooms
- 1 Bedroom
- En-Suite Bathroom
- 1.5 Bathrooms
- Whirlpool Bathtub
Home Security
- Window Bars
- Home Security System
- Security Gate
Parking
- On-Site Parking for Sale
- Parking Space Conveys
Utilities
- Forced Air Heating and Cooling System
- Vented Exhaust Fan
- Natural Gas Water Heater
- Cable TV Available
Additional Features
- Energy-Efficient Appliances
- Deck
- Machine Shed
Listing and Financial Details
- Tax Lot 21
- Assessor Parcel Number 0909//0021
Community Details
Overview
- No Home Owners Association
Security
- Storm Windows
- Storm Doors
- Fire and Smoke Detector
Map
Create a Home Valuation Report for This Property
The Home Valuation Report is an in-depth analysis detailing your home's value as well as a comparison with similar homes in the area
Home Values in the Area
Average Home Value in this Area
Property History
| Date | Event | Price | Change | Sq Ft Price |
|---|---|---|---|---|
| 04/24/2025 04/24/25 | For Sale | $1,049,000 | 0.0% | $562 / Sq Ft |
| 03/10/2023 03/10/23 | Rented | $4,700 | -4.1% | -- |
| 03/03/2023 03/03/23 | For Rent | $4,900 | 0.0% | -- |
| 03/20/2013 03/20/13 | Sold | $495,000 | 0.0% | $398 / Sq Ft |
| 02/21/2013 02/21/13 | Pending | -- | -- | -- |
| 01/15/2013 01/15/13 | Price Changed | $495,000 | +4.2% | $398 / Sq Ft |
| 01/15/2013 01/15/13 | Price Changed | $474,900 | -10.2% | $382 / Sq Ft |
| 01/01/2013 01/01/13 | Price Changed | $529,000 | 0.0% | $425 / Sq Ft |
| 01/01/2013 01/01/13 | For Sale | $529,000 | +6.9% | $425 / Sq Ft |
| 12/15/2012 12/15/12 | Off Market | $495,000 | -- | -- |
| 12/02/2012 12/02/12 | For Sale | $539,000 | -- | $433 / Sq Ft |
Source: Bright MLS
Tax History
| Year | Tax Paid | Tax Assessment Tax Assessment Total Assessment is a certain percentage of the fair market value that is determined by local assessors to be the total taxable value of land and additions on the property. | Land | Improvement |
|---|---|---|---|---|
| 2024 | $6,681 | $786,000 | $484,760 | $301,240 |
| 2023 | $6,437 | $757,350 | $477,810 | $279,540 |
| 2022 | $6,142 | $722,620 | $442,700 | $279,920 |
| 2021 | $5,927 | $697,300 | $438,310 | $258,990 |
| 2020 | $5,688 | $669,150 | $418,140 | $251,010 |
| 2019 | $4,766 | $635,610 | $392,510 | $243,100 |
| 2018 | $4,483 | $600,720 | $0 | $0 |
| 2017 | $4,299 | $578,210 | $0 | $0 |
| 2016 | $4,023 | $544,980 | $0 | $0 |
| 2015 | $3,196 | $462,970 | $0 | $0 |
| 2014 | $2,916 | $413,200 | $0 | $0 |
Source: Public Records
Mortgage History
| Date | Status | Loan Amount | Loan Type |
|---|---|---|---|
| Open | $343,500 | Credit Line Revolving | |
| Closed | $456,000 | New Conventional | |
| Previous Owner | $478,000 | New Conventional | |
| Previous Owner | $486,034 | FHA | |
| Previous Owner | $308,000 | New Conventional | |
| Previous Owner | $247,500 | New Conventional | |
| Previous Owner | $225,000 | Unknown | |
| Previous Owner | $100,000 | Unknown |
Source: Public Records
Deed History
| Date | Type | Sale Price | Title Company |
|---|---|---|---|
| Special Warranty Deed | $570,000 | None Available | |
| Warranty Deed | $495,000 | -- | |
| Warranty Deed | $13,830 | -- | |
| Warranty Deed | $385,000 | -- | |
| Trustee Deed | $250,000 | -- |
Source: Public Records
Similar Homes in Washington, DC
Source: Bright MLS
MLS Number: 1004231702
APN: 0909-0021
Nearby Homes
- 1011 9th St NE
- 816 K St NE
- 913 L St NE
- 802 K St NE
- 839 Florida Ave NE
- 1004 K St NE
- 1006 Florida Ave NE Unit PH1
- 1006 Florida Ave NE Unit 301
- 1006 Florida Ave NE Unit C102
- 1017 Florida Ave NE
- 1109 7th St NE
- 711 Florida Ave NE
- 1121 Morse St NE Unit 1
- 1121 Morse St NE Unit 3
- 1121 Morse St NE Unit 2
- 1121 Morse St NE
- 1125 Morse St NE Unit 3
- 1010 I St NE
- 1114 Florida Ave NE
- 655 Morton Place NE Unit 1
