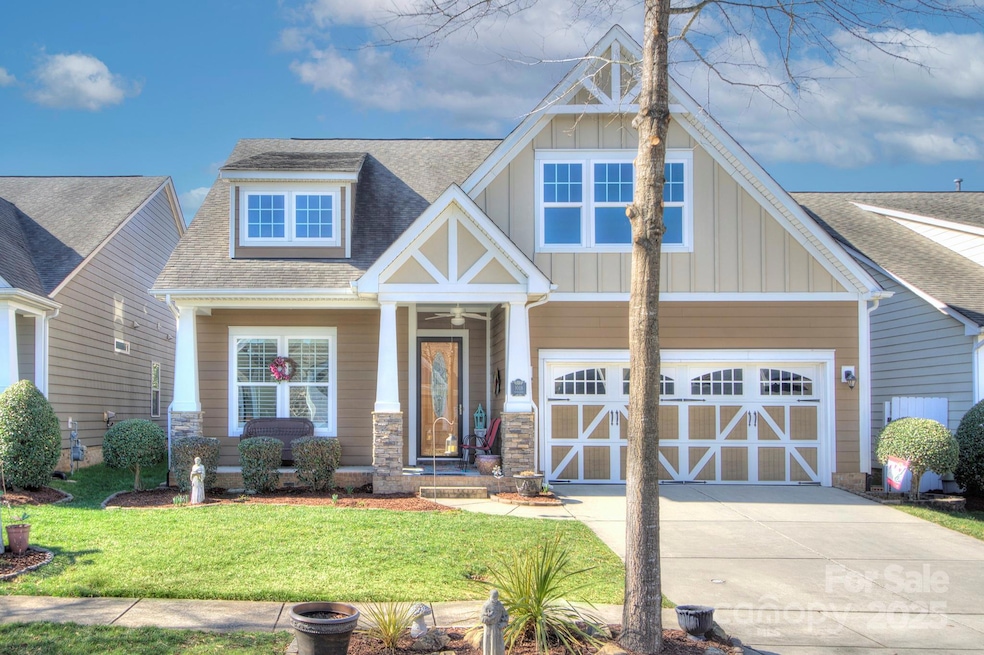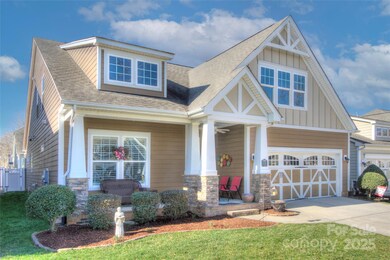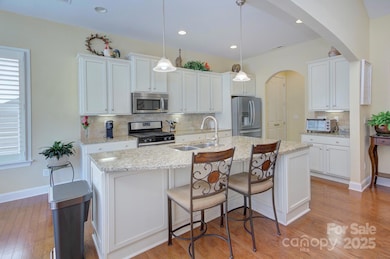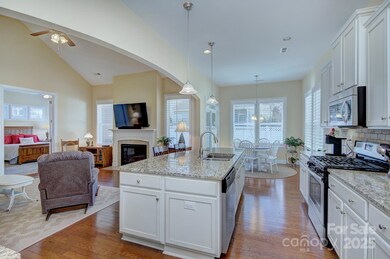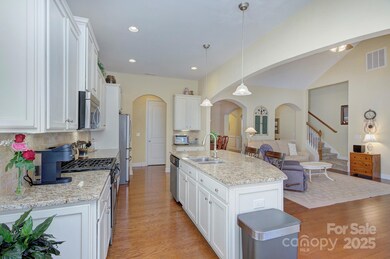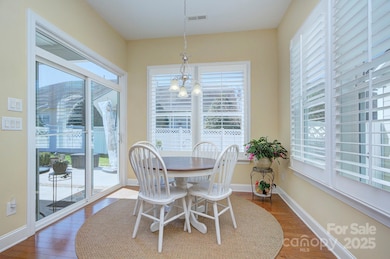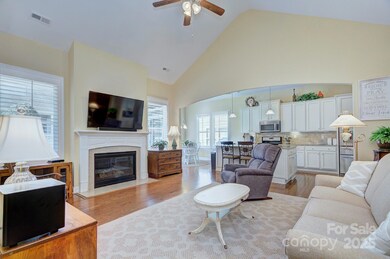
1018 Bimelech Dr Indian Trail, NC 28079
Highlights
- Fitness Center
- Outdoor Pool
- Transitional Architecture
- Poplin Elementary School Rated A
- Clubhouse
- Wood Flooring
About This Home
As of April 2025Seller has received multiple offers- no further showings. This beautifully maintained Craftsman-style home with lawn maintenance included seamlessly blends the ease of ranch-style living with the added versatility of an upstairs bonus/bedroom space. The open-concept main level features a stunning kitchen with granite countertops, upgraded appliances, a pantry, and a spacious island with bar seating. The breakfast area overlooks a covered patio and a beautifully landscaped backyard, while a separate formal dining room provides ample space for entertaining guests. Primary suite on main with a trey ceiling, owners bath with raised vanity, separate tub and tiled shower with a spacious closet. The inviting family room boasts a cozy fireplace with gas logs. Bedroom 2 on main level (currently office) with full bathroom. Upstairs you'll find a large bedroom 4/bonus room dual closets/ third full bathroom and bedroom. Plantation shutters through the main level.
Last Agent to Sell the Property
NextHome Paramount Brokerage Email: Trish4realestate@gmail.com License #218200

Home Details
Home Type
- Single Family
Est. Annual Taxes
- $2,607
Year Built
- Built in 2013
Lot Details
- Back Yard Fenced
- Level Lot
- Lawn
- Property is zoned AP6
HOA Fees
- $156 Monthly HOA Fees
Parking
- 2 Car Attached Garage
Home Design
- Transitional Architecture
- Slab Foundation
- Stone Siding
Interior Spaces
- 2-Story Property
- Insulated Windows
- Great Room with Fireplace
- Laundry Room
Kitchen
- Gas Oven
- Gas Range
- Microwave
- Plumbed For Ice Maker
- Dishwasher
- Disposal
Flooring
- Wood
- Tile
Bedrooms and Bathrooms
- 3 Full Bathrooms
- Garden Bath
Pool
- Outdoor Pool
Schools
- Poplin Elementary School
- Porter Ridge Middle School
- Porter Ridge High School
Utilities
- Forced Air Heating and Cooling System
- Heating System Uses Natural Gas
- Underground Utilities
- Electric Water Heater
- Cable TV Available
Listing and Financial Details
- Assessor Parcel Number 07-021-775
Community Details
Overview
- Community Association Management Association, Phone Number (704) 731-5560
- Built by Bonterra Builders
- Bonterra Subdivision, Hampton Floorplan
- Mandatory home owners association
Amenities
- Clubhouse
Recreation
- Tennis Courts
- Recreation Facilities
- Community Playground
- Fitness Center
- Community Pool
Map
Home Values in the Area
Average Home Value in this Area
Property History
| Date | Event | Price | Change | Sq Ft Price |
|---|---|---|---|---|
| 04/14/2025 04/14/25 | Sold | $475,000 | 0.0% | $197 / Sq Ft |
| 03/07/2025 03/07/25 | Pending | -- | -- | -- |
| 02/19/2025 02/19/25 | For Sale | $475,000 | -- | $197 / Sq Ft |
Tax History
| Year | Tax Paid | Tax Assessment Tax Assessment Total Assessment is a certain percentage of the fair market value that is determined by local assessors to be the total taxable value of land and additions on the property. | Land | Improvement |
|---|---|---|---|---|
| 2024 | $2,607 | $309,900 | $53,000 | $256,900 |
| 2023 | $2,585 | $309,900 | $53,000 | $256,900 |
| 2022 | $2,585 | $309,900 | $53,000 | $256,900 |
| 2021 | $2,585 | $309,900 | $53,000 | $256,900 |
| 2020 | $2,585 | $234,000 | $40,000 | $194,000 |
| 2019 | $2,311 | $234,000 | $40,000 | $194,000 |
| 2018 | $1,825 | $234,000 | $40,000 | $194,000 |
| 2017 | $2,431 | $234,000 | $40,000 | $194,000 |
| 2016 | $2,382 | $234,000 | $40,000 | $194,000 |
| 2015 | $1,937 | $234,000 | $40,000 | $194,000 |
| 2014 | $300 | $243,910 | $42,000 | $201,910 |
Mortgage History
| Date | Status | Loan Amount | Loan Type |
|---|---|---|---|
| Open | $403,750 | New Conventional |
Deed History
| Date | Type | Sale Price | Title Company |
|---|---|---|---|
| Warranty Deed | $475,000 | None Listed On Document | |
| Interfamily Deed Transfer | -- | Attorney | |
| Warranty Deed | $232,500 | None Available | |
| Warranty Deed | $44,000 | None Available |
Similar Homes in Indian Trail, NC
Source: Canopy MLS (Canopy Realtor® Association)
MLS Number: 4222720
APN: 07-021-775
- 1022 Bimelech Dr
- 1012 Equipoise Dr
- 0 Saratoga Blvd
- 1007 Equipoise Dr
- 1122 Saratoga Blvd
- 212 Briana Marie Way
- 215 Briana Marie Way
- 180 Briana Marie Way
- 240 Portrait Way Unit 87
- 116 Briana Marie Way
- 216 Portrait Way
- 212 Portrait Way
- 6208 Bonterra Village Way Unit 2
- 1026 Slew O Gold Ln
- 7037 Ladys Secret Dr
- 308 Sunharvest Ln
- 332 Basil Dr
- 511 Sunharvest Ln
- 324 Basil Dr
- 316 Basil Dr
