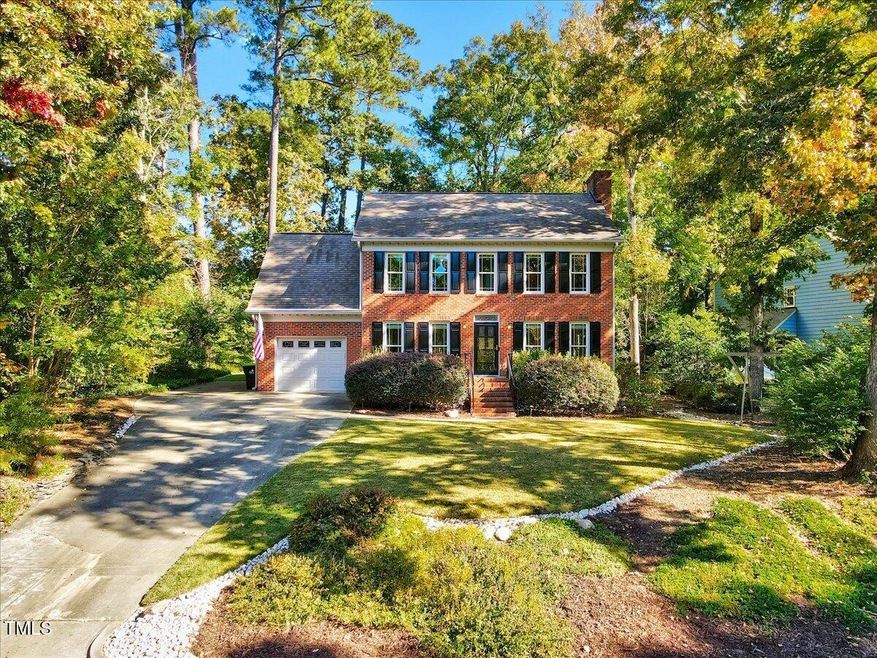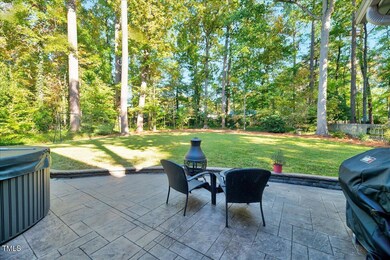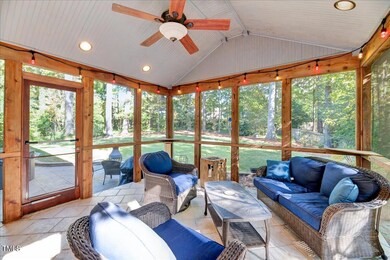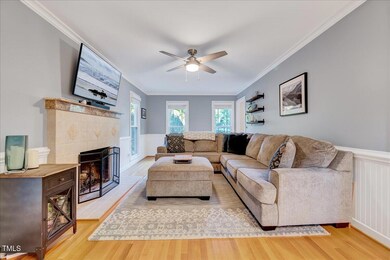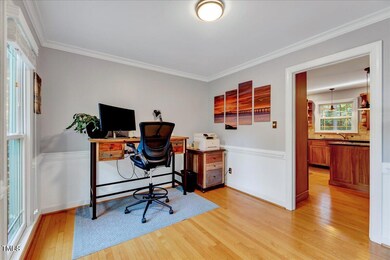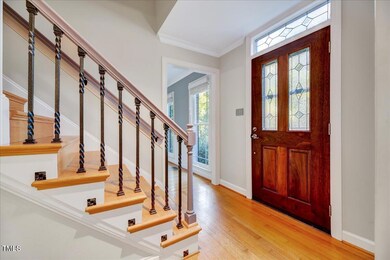
Highlights
- 0.37 Acre Lot
- Traditional Architecture
- Granite Countertops
- Apex Elementary Rated A-
- Wood Flooring
- 5-minute walk to Shepherds Vineyard Playground
About This Home
As of December 2024Discover timeless charm in this beautiful 4-bedroom, 2.5-bath brick Colonial nestled in the highly sought-after Shepherds Vineyard community. This home offers ample living space, including an office/study, a cozy family room with a gas fireplace, and a kitchen featuring custom cabinetry, granite countertops, and stainless steel appliances. With elegant hardwood floors throughout and spacious bedrooms with generous closets, style and practicality abound. Step outside to one of the most stunning backyards you'll find, offering a perfect mix of functionality and privacy, complete with a patio and screened-in porch ideal for relaxation or entertaining. Enjoy the neighborhood's amenities, including tennis courts, scenic trails, and a playground, all in a fantastic location close to top-rated schools, shopping, and restaurants. For added fun, pool membership is available at The Pool at Shepherd's Vineyard, just down the street. This residence offers the perfect blend of comfort, convenience, and community living.
Home Details
Home Type
- Single Family
Est. Annual Taxes
- $4,293
Year Built
- Built in 1986
Lot Details
- 0.37 Acre Lot
- Lot Dimensions are 103x167x75x211
- Many Trees
- Back and Front Yard
HOA Fees
- $30 Monthly HOA Fees
Parking
- 1 Car Attached Garage
- Front Facing Garage
- Private Driveway
- 2 Open Parking Spaces
Home Design
- Traditional Architecture
- Brick Veneer
- Raised Foundation
- Shingle Roof
Interior Spaces
- 1,889 Sq Ft Home
- 2-Story Property
- Crown Molding
- Smooth Ceilings
- Ceiling Fan
- Recessed Lighting
- Gas Log Fireplace
- Family Room with Fireplace
- Breakfast Room
- Dining Room
- Screened Porch
Kitchen
- Electric Oven
- Electric Range
- Plumbed For Ice Maker
- Dishwasher
- Stainless Steel Appliances
- Kitchen Island
- Granite Countertops
- Disposal
Flooring
- Wood
- Luxury Vinyl Tile
Bedrooms and Bathrooms
- 4 Bedrooms
- Walk-In Closet
- Bathtub with Shower
- Shower Only
Laundry
- Laundry on upper level
- Washer and Electric Dryer Hookup
Attic
- Attic Floors
- Pull Down Stairs to Attic
Outdoor Features
- Rain Gutters
Schools
- Apex Elementary School
- Apex Middle School
- Apex High School
Utilities
- Forced Air Heating and Cooling System
- Heating System Uses Natural Gas
- Gas Water Heater
Listing and Financial Details
- Assessor Parcel Number 0752058276
Community Details
Overview
- Ppm Association, Phone Number (919) 848-4911
- Shepherds Vineyard Subdivision
Recreation
- Tennis Courts
- Community Playground
- Trails
Map
Home Values in the Area
Average Home Value in this Area
Property History
| Date | Event | Price | Change | Sq Ft Price |
|---|---|---|---|---|
| 12/23/2024 12/23/24 | Sold | $560,000 | +0.9% | $296 / Sq Ft |
| 11/11/2024 11/11/24 | Pending | -- | -- | -- |
| 11/08/2024 11/08/24 | Price Changed | $555,000 | -2.5% | $294 / Sq Ft |
| 10/24/2024 10/24/24 | For Sale | $569,000 | -- | $301 / Sq Ft |
Tax History
| Year | Tax Paid | Tax Assessment Tax Assessment Total Assessment is a certain percentage of the fair market value that is determined by local assessors to be the total taxable value of land and additions on the property. | Land | Improvement |
|---|---|---|---|---|
| 2024 | $4,293 | $500,645 | $200,000 | $300,645 |
| 2023 | $3,528 | $319,743 | $78,000 | $241,743 |
| 2022 | $3,312 | $319,743 | $78,000 | $241,743 |
| 2021 | $3,185 | $319,743 | $78,000 | $241,743 |
| 2020 | $3,153 | $319,743 | $78,000 | $241,743 |
| 2019 | $3,063 | $267,914 | $78,000 | $189,914 |
| 2018 | $0 | $267,914 | $78,000 | $189,914 |
| 2017 | $2,686 | $267,914 | $78,000 | $189,914 |
| 2016 | $0 | $267,914 | $78,000 | $189,914 |
| 2015 | -- | $242,913 | $70,000 | $172,913 |
| 2014 | $2,371 | $242,913 | $70,000 | $172,913 |
Mortgage History
| Date | Status | Loan Amount | Loan Type |
|---|---|---|---|
| Open | $345,096 | New Conventional | |
| Closed | $340,100 | New Conventional | |
| Previous Owner | $95,200 | Unknown |
Deed History
| Date | Type | Sale Price | Title Company |
|---|---|---|---|
| Warranty Deed | $360,000 | None Available | |
| Deed | $137,000 | -- |
Similar Homes in the area
Source: Doorify MLS
MLS Number: 10060000
APN: 0752.09-05-8276-000
- 1704 Chestnut St
- 1002 Springmill Ct
- 1326 Apache Ln
- 1532 Cone Ave
- 802 Knollwood Dr
- 3007 Old Raleigh Rd
- 1624 Cone Ave
- 1636 Cone Ave
- 3015 Old Raleigh Rd
- 131 140 15 MacGregor Pines Dr
- 1007 Surry Dale Ct
- 902 Norwood Ln
- 107 Marseille Place
- 317 Briarfield Dr
- 903 Norwood Ln
- 1005 Thorncroft Ln
- 966 Shoofly Path
- 1086 Tender Dr
- 624 Metro Station
- 989 Ambergate Station
