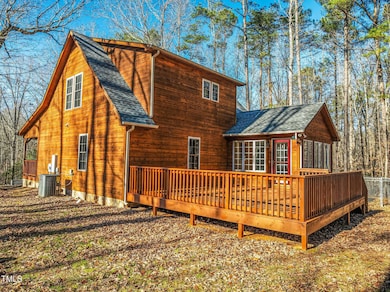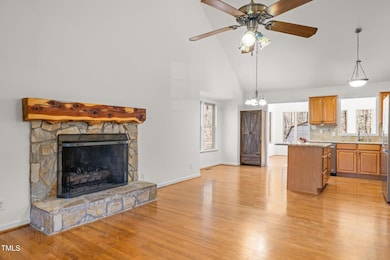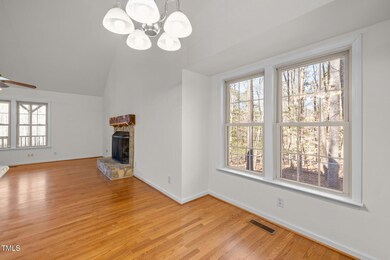
1018 Christy Ridge Ct Rougemont, NC 27572
Highlights
- View of Trees or Woods
- Cape Cod Architecture
- Wooded Lot
- Open Floorplan
- Deck
- Wood Flooring
About This Home
As of February 2025Idyllic 3-Bedroom Country Cabin on 2.5+ Acres. Escape to your own private retreat with this charming 3-bedroom, 2 bath cabin nestled on over 2.5 acres of serene countryside. Tucked away at the end of a lovely, winding driveway, this home offers unmatched privacy and tranquility, making it the perfect getaway or year-round haven. Step inside to a breath-taking two-story living room, complete with soaring ceilings and large windows that invite natural light and scenic views. The open kitchen and dining area make mealtime a delight, while the spacious sunroom offers a cozy spot to soak in the beauty of every season. Outdoor living is equally impressive, with a huge front porch featuring a classic swing - ideal for morning coffee or quiet evenings. - and an expansive deck perfect for entertaining family and friends. Imagine hosting summer barbecues, stargazing nights, or simply enjoying the peace and quiet of nature. Surrounded by towering trees and gentle breezes, this idyllic country home blends rustic charm with modern comforts. Whether you're looking for a weekend escape or a permanent oasis, this property promises relaxation, seclusion, and endless opportunities to connect with nature. Don't miss your chance to own this dream retreat. Schedule your private showing today.
Home Details
Home Type
- Single Family
Est. Annual Taxes
- $1,656
Year Built
- Built in 2002
Lot Details
- 2.94 Acre Lot
- Fenced Yard
- Cleared Lot
- Wooded Lot
Home Design
- Cape Cod Architecture
- Brick or Stone Mason
- Stone Foundation
- Shingle Roof
- Cedar
- Stone
Interior Spaces
- 1,493 Sq Ft Home
- 2-Story Property
- Open Floorplan
- Smooth Ceilings
- Ceiling Fan
- Living Room with Fireplace
- Dining Room
- Sun or Florida Room
- Storage
- Views of Woods
- Basement
- Crawl Space
Kitchen
- Electric Range
- Microwave
- Dishwasher
- Kitchen Island
- Granite Countertops
Flooring
- Wood
- Carpet
- Tile
Bedrooms and Bathrooms
- 3 Bedrooms
- Main Floor Bedroom
- Walk-In Closet
- 2 Full Bathrooms
- Separate Shower in Primary Bathroom
Laundry
- Laundry on main level
- Dryer
- Washer
Outdoor Features
- Deck
- Front Porch
Schools
- Mangum Elementary School
- Lucas Middle School
- Northern High School
Utilities
- Cooling Available
- Heat Pump System
- Well
- Septic Tank
Community Details
- No Home Owners Association
- Christy Ridge Subdivision
Listing and Financial Details
- Assessor Parcel Number 190906
Map
Home Values in the Area
Average Home Value in this Area
Property History
| Date | Event | Price | Change | Sq Ft Price |
|---|---|---|---|---|
| 02/12/2025 02/12/25 | Sold | $360,000 | +4.0% | $241 / Sq Ft |
| 01/18/2025 01/18/25 | Pending | -- | -- | -- |
| 01/17/2025 01/17/25 | For Sale | $346,000 | 0.0% | $232 / Sq Ft |
| 01/09/2025 01/09/25 | Pending | -- | -- | -- |
| 01/09/2025 01/09/25 | For Sale | $346,000 | +9.8% | $232 / Sq Ft |
| 12/14/2023 12/14/23 | Off Market | $315,000 | -- | -- |
| 08/18/2021 08/18/21 | Sold | $315,000 | 0.0% | $193 / Sq Ft |
| 06/15/2021 06/15/21 | Pending | -- | -- | -- |
| 05/28/2021 05/28/21 | For Sale | $315,000 | -- | $193 / Sq Ft |
Tax History
| Year | Tax Paid | Tax Assessment Tax Assessment Total Assessment is a certain percentage of the fair market value that is determined by local assessors to be the total taxable value of land and additions on the property. | Land | Improvement |
|---|---|---|---|---|
| 2024 | $1,858 | $179,273 | $46,620 | $132,653 |
| 2023 | $1,759 | $0 | $0 | $0 |
| 2022 | $1,704 | $181,661 | $48,969 | $132,692 |
| 2021 | $1,491 | $181,661 | $48,969 | $132,692 |
| 2020 | $1,473 | $181,661 | $48,969 | $132,692 |
| 2019 | $1,473 | $181,661 | $48,969 | $132,692 |
| 2018 | $1,559 | $177,836 | $39,960 | $137,876 |
| 2017 | $1,541 | $177,836 | $39,960 | $137,876 |
| 2016 | $1,492 | $177,836 | $39,960 | $137,876 |
| 2015 | $1,748 | $180,435 | $40,300 | $140,135 |
| 2014 | $1,748 | $180,435 | $40,300 | $140,135 |
Mortgage History
| Date | Status | Loan Amount | Loan Type |
|---|---|---|---|
| Open | $360,000 | VA | |
| Closed | $360,000 | VA | |
| Previous Owner | $299,250 | New Conventional | |
| Previous Owner | $38,000 | Stand Alone Second | |
| Previous Owner | $178,966 | FHA | |
| Previous Owner | $190,749 | FHA | |
| Previous Owner | $192,791 | FHA | |
| Previous Owner | $195,841 | FHA | |
| Previous Owner | $182,750 | Fannie Mae Freddie Mac | |
| Previous Owner | $156,690 | No Value Available | |
| Previous Owner | $120,000 | No Value Available | |
| Previous Owner | $26,542 | No Value Available |
Deed History
| Date | Type | Sale Price | Title Company |
|---|---|---|---|
| Warranty Deed | $360,000 | Longleaf Title Insurance | |
| Warranty Deed | $360,000 | Longleaf Title Insurance | |
| Warranty Deed | $315,000 | None Available | |
| Warranty Deed | $174,500 | -- | |
| Warranty Deed | $37,000 | -- | |
| Warranty Deed | $32,000 | -- |
Similar Homes in Rougemont, NC
Source: Doorify MLS
MLS Number: 10069512
APN: 190906
- 12662 Hampton Rd
- 616 Bowen Rd
- 359 Punch Hill Farm Rd
- 302 Weaver Ridge Rd
- 1270 Moores Mill Rd
- 405 Lookout Point
- Lot 2 Range Rd
- Lot 5 Range Rd
- 1403 Moores Mill Rd
- 10611 Quail Roost Rd
- 11907 N Roxboro Rd
- 9813 Wilkins Rd
- 12507 N Roxboro St
- 951 Harris Mill Rd
- 0 Thunder Rd Unit 10078281
- 13373 N Roxboro St
- 135 Deep Creek Point
- 270 Blackberry Ln
- 512 Bacon Rd
- 1416 Chambers Rd






