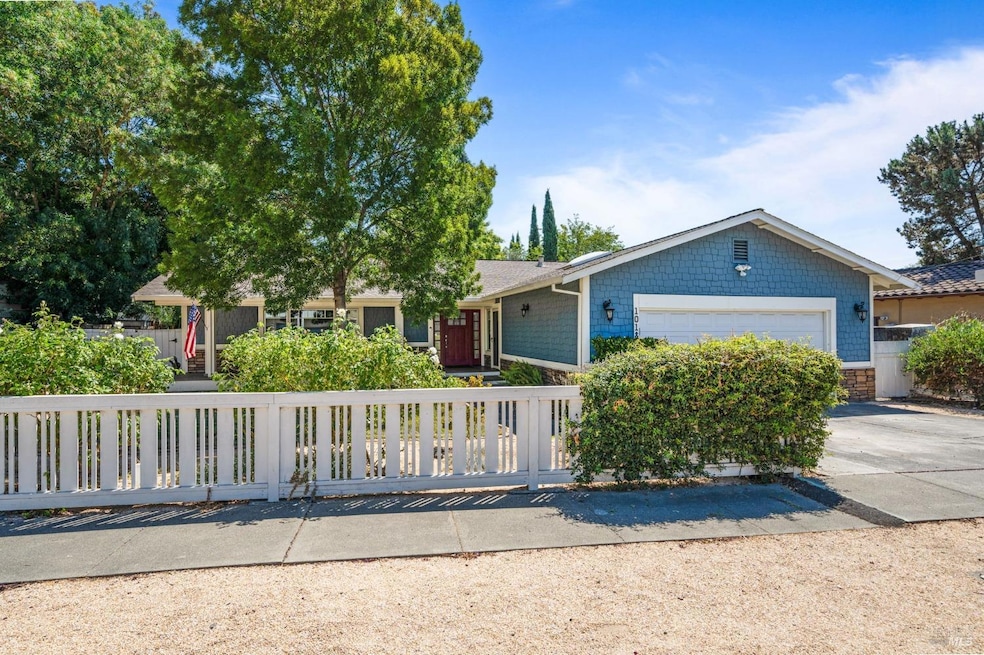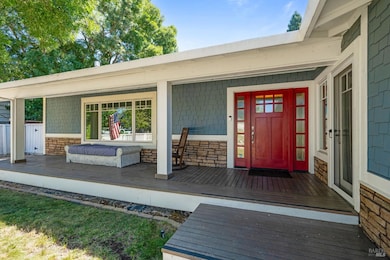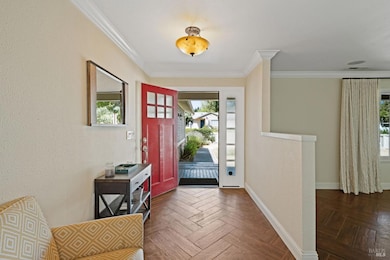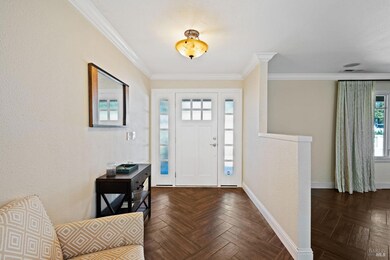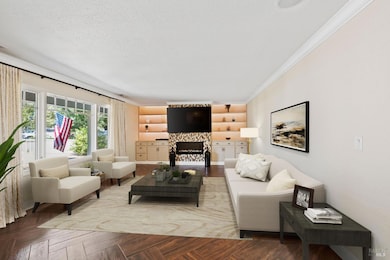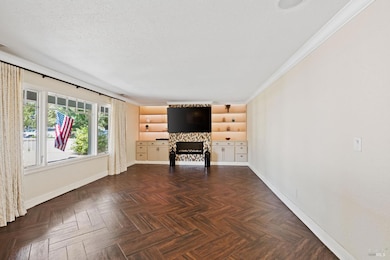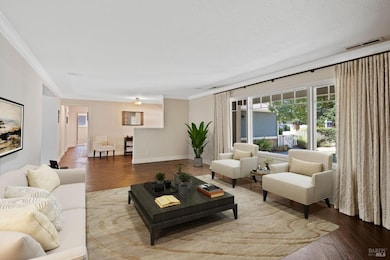
1018 Easum Dr Napa, CA 94558
Browns Valley NeighborhoodEstimated payment $6,256/month
Highlights
- Parking available for a boat
- Solar Power System
- Deck
- Spa
- Built-In Refrigerator
- 2-minute walk to Westwood Hills Park
About This Home
Welcome to 1018 Easum Dr., a charming single-story 3 bedroom, 2 bathroom home set on nearly one-third of an acre in beautiful Napa. With a spacious layout, this home boasts a large family room that flows effortlessly into the expansive kitchen, ideal for both everyday living and entertaining. The primary suite offers its own private bathroom and walk-in closet, while two additional bedrooms are served by a second, updated bath. Move outside to your own private oasisan expansive back deck featuring an outdoor kitchen and relaxing hot tub that's perfect for outdoor entertaining. The generous lot provides ample space for gardening, play, or even future additions like a pool or possibly an ADU. In the front yard, there's potential for boat or RV parking, adding to the home's versatility. Also included are great smart home features such as Rachio sprinklers, Google Nest and best of all, owned solar! Enjoy the perfect balance of indoor comfort and outdoor living, all in a peaceful setting that's still close to Napa's renowned dining, shopping, and wineries. Make this delightful home your Napa retreat!
Open House Schedule
-
Sunday, April 27, 20251:00 to 3:00 pm4/27/2025 1:00:00 PM +00:004/27/2025 3:00:00 PM +00:00Hosted by John GaraventaAdd to Calendar
Home Details
Home Type
- Single Family
Est. Annual Taxes
- $10,178
Year Built
- Built in 1977 | Remodeled
Lot Details
- 0.28 Acre Lot
- Northwest Facing Home
- Back and Front Yard Fenced
- Wood Fence
- Landscaped
- Sprinkler System
Parking
- 2 Car Garage
- Parking available for a boat
- RV Access or Parking
Home Design
- Concrete Foundation
- Pillar, Post or Pier Foundation
Interior Spaces
- 1,872 Sq Ft Home
- 1-Story Property
- Whole House Fan
- Ceiling Fan
- Gas Log Fireplace
- Family Room
- Storage Room
- Laundry Room
- Fire and Smoke Detector
Kitchen
- Breakfast Area or Nook
- Walk-In Pantry
- Built-In Gas Oven
- Built-In Gas Range
- Microwave
- Built-In Refrigerator
- Dishwasher
- Marble Countertops
Flooring
- Carpet
- Laminate
- Tile
Bedrooms and Bathrooms
- 3 Bedrooms
- Walk-In Closet
- Bathroom on Main Level
- 2 Full Bathrooms
- Tile Bathroom Countertop
- Dual Sinks
- Bathtub with Shower
Eco-Friendly Details
- Energy-Efficient Thermostat
- Solar Power System
Outdoor Features
- Spa
- Deck
- Built-In Barbecue
- Front Porch
Utilities
- Central Heating and Cooling System
- Gas Water Heater
- Cable TV Available
Listing and Financial Details
- Assessor Parcel Number 042-312-004-000
Map
Home Values in the Area
Average Home Value in this Area
Tax History
| Year | Tax Paid | Tax Assessment Tax Assessment Total Assessment is a certain percentage of the fair market value that is determined by local assessors to be the total taxable value of land and additions on the property. | Land | Improvement |
|---|---|---|---|---|
| 2023 | $10,178 | $829,377 | $336,376 | $493,001 |
| 2022 | $9,869 | $813,116 | $329,781 | $483,335 |
| 2021 | $9,731 | $797,173 | $323,315 | $473,858 |
| 2020 | $6,155 | $484,167 | $191,414 | $292,753 |
| 2019 | $13,076 | $474,674 | $187,661 | $287,013 |
| 2018 | $12,985 | $465,368 | $183,982 | $281,386 |
| 2017 | $12,840 | $456,244 | $180,375 | $275,869 |
| 2016 | $12,714 | $447,299 | $176,839 | $270,460 |
| 2015 | $7,867 | $440,581 | $174,183 | $266,398 |
| 2014 | $5,235 | $431,951 | $170,771 | $261,180 |
Property History
| Date | Event | Price | Change | Sq Ft Price |
|---|---|---|---|---|
| 01/29/2025 01/29/25 | Price Changed | $969,000 | -1.6% | $518 / Sq Ft |
| 11/07/2024 11/07/24 | Price Changed | $985,000 | -1.4% | $526 / Sq Ft |
| 09/16/2024 09/16/24 | Price Changed | $999,000 | -4.9% | $534 / Sq Ft |
| 09/04/2024 09/04/24 | For Sale | $1,050,000 | +33.1% | $561 / Sq Ft |
| 03/26/2020 03/26/20 | Sold | $789,000 | 0.0% | $421 / Sq Ft |
| 03/20/2020 03/20/20 | Pending | -- | -- | -- |
| 02/28/2020 02/28/20 | For Sale | $789,000 | -- | $421 / Sq Ft |
Deed History
| Date | Type | Sale Price | Title Company |
|---|---|---|---|
| Grant Deed | $789,000 | Fidelity National Title Co | |
| Interfamily Deed Transfer | -- | First American Title Company | |
| Interfamily Deed Transfer | -- | None Available | |
| Grant Deed | $430,000 | None Available | |
| Grant Deed | $350,000 | First American Title Company | |
| Deed In Lieu Of Foreclosure | $606,936 | Orange Coast Title | |
| Grant Deed | -- | Fidelity National Title Co |
Mortgage History
| Date | Status | Loan Amount | Loan Type |
|---|---|---|---|
| Open | $749,550 | New Conventional | |
| Previous Owner | $58,000 | Credit Line Revolving | |
| Previous Owner | $408,500 | New Conventional | |
| Previous Owner | $408,500 | New Conventional | |
| Previous Owner | $581,537 | Purchase Money Mortgage | |
| Previous Owner | $546,000 | Negative Amortization | |
| Previous Owner | $95,000 | Credit Line Revolving | |
| Previous Owner | $422,500 | Stand Alone First | |
| Previous Owner | $65,000 | Credit Line Revolving | |
| Previous Owner | $50,000 | Credit Line Revolving | |
| Previous Owner | $375,000 | Stand Alone First | |
| Previous Owner | $322,500 | Unknown | |
| Previous Owner | $65,000 | Unknown | |
| Previous Owner | $20,000 | Credit Line Revolving | |
| Previous Owner | $224,000 | No Value Available |
Similar Homes in Napa, CA
Source: Bay Area Real Estate Information Services (BAREIS)
MLS Number: 324064869
APN: 042-312-004
- 2141 W Lincoln Ave
- 2828 Kilburn Ave
- 2140 W Lincoln Ave
- 72 Chelsea Ave
- 72 Bellevue Ave
- 130 Valley Oak Dr
- 57 Chelsea Ave
- 134 Valley Oak Dr
- 2016 W F St
- 161 Harrison Ave
- 100 Waterstone Ct
- 3155 Kingston Ave
- 2047 Lone Oak Ave
- 2031 Lee Ave
- 2425 Creekside Ave
- 115 Poe Ct
- 2716 Laurel St
- 2300 W Park Ave
- 2449 Merced St
- 491 Roosevelt St
