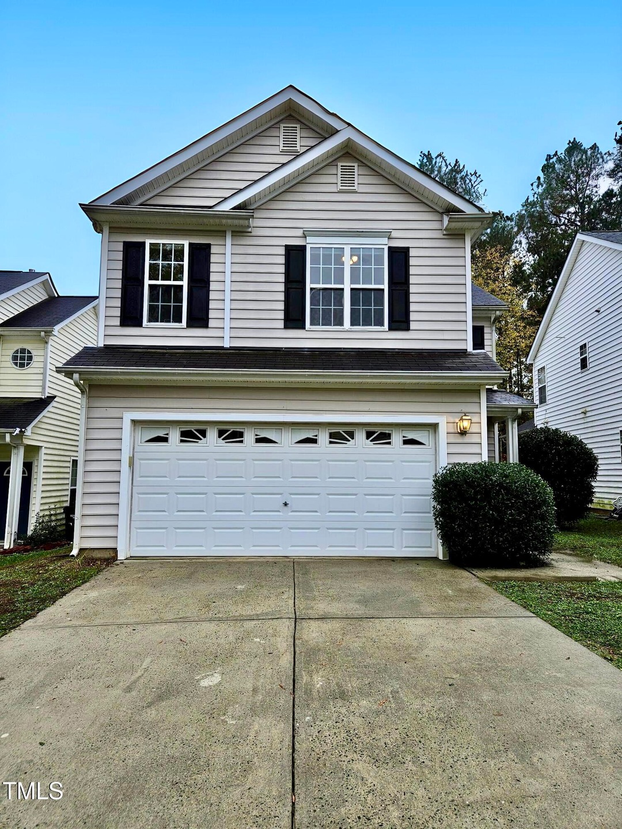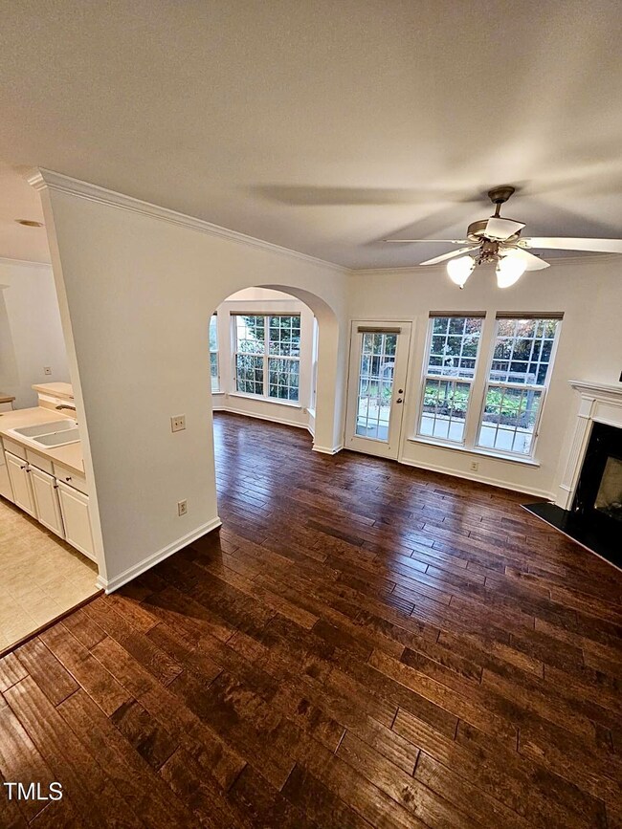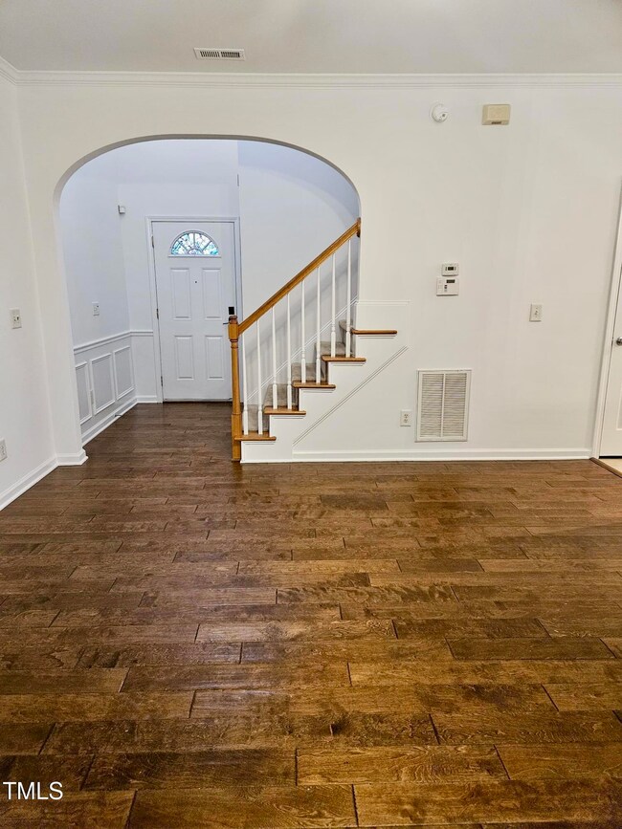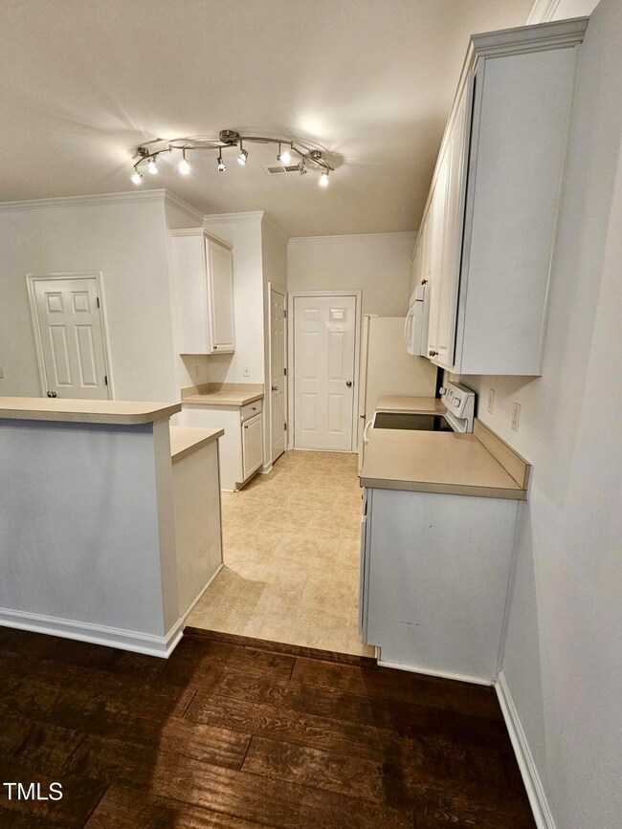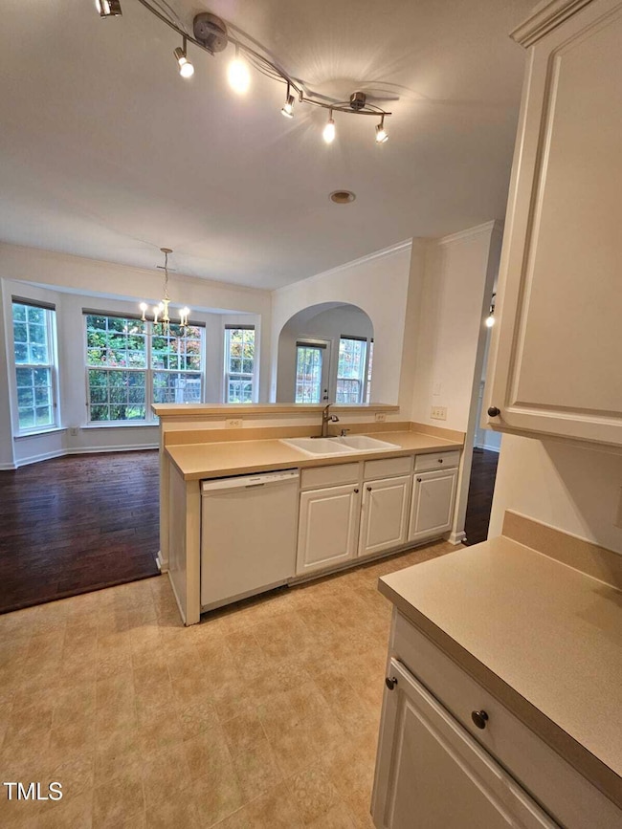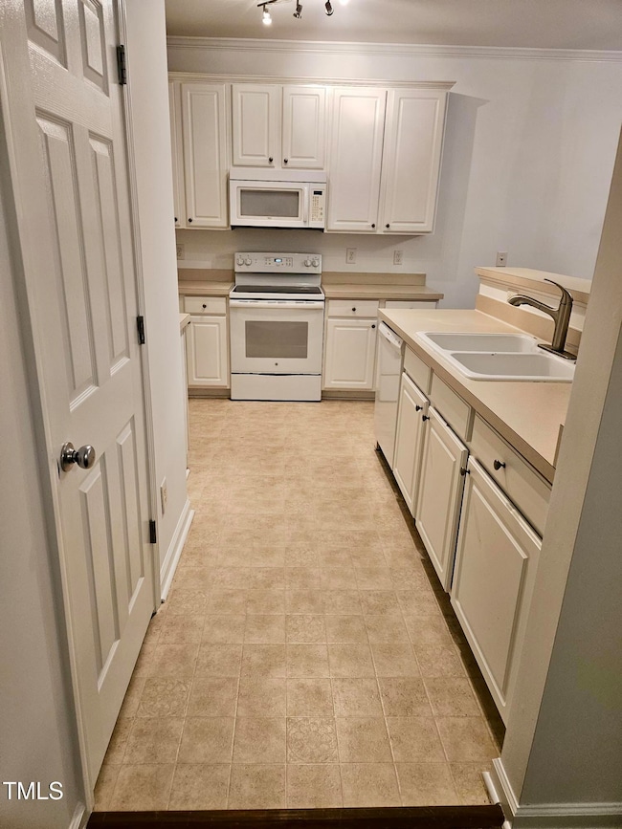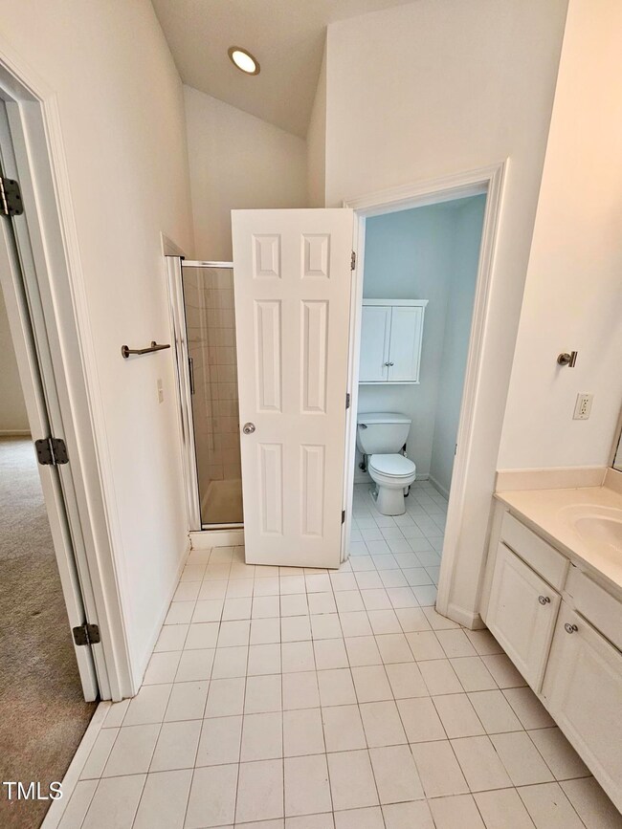
1018 Goldmist Ln Durham, NC 27713
Woodcroft NeighborhoodEstimated payment $2,594/month
Highlights
- Traditional Architecture
- Wood Flooring
- 2 Car Attached Garage
- Pearsontown Elementary School Rated A
- Community Pool
- Separate Shower in Primary Bathroom
About This Home
Beautifully maintained 3-bedroom home in a Prime Triangle Location.
Built in 2001, this charming 3-bedroom, 2.5-bathroom home offers a perfect blend of modern convenience and timeless appeal. Located centrally between Chapel Hill, Durham and Raleigh, you will enjoy easy access to everything the triangle has to offer, from shopping and dinning to top-rated schools and major employers.
Inside, you will find gleaming hardwood floors throughout, complemented by fresh, neutral paint that creates a bright and welcoming atmosphere. The main bedroom is a true retreat, featuring two specious walk in closets and a luxurious en-suite bathroom complete with a shower, garden tub and a private toilet closet. The second bedroom also boasts its own en-suite bathroom, offering added convenience and privacy. The third bedroom is generously sized, perfect for a guest room, office, or hobby space.
Storage is abundant throughout the home, and parking is a breeze with the spacious two car garage. The outdoor space is a gardener's dream, featuring a lush garden ready for growing your favorite fruits, vegetables and flowers.
Whether you're a commuter or a homebody, this property combines location, comfort, and functionality, making it an exceptional place to call home.
Home Details
Home Type
- Single Family
Est. Annual Taxes
- $3,198
Year Built
- Built in 2001
Lot Details
- 4,704 Sq Ft Lot
HOA Fees
- $44 Monthly HOA Fees
Parking
- 2 Car Attached Garage
- Front Facing Garage
- Garage Door Opener
- 2 Open Parking Spaces
Home Design
- Traditional Architecture
- Slab Foundation
- Shingle Roof
- Vinyl Siding
Interior Spaces
- 1,660 Sq Ft Home
- 2-Story Property
- Ceiling Fan
- Gas Log Fireplace
- Insulated Windows
- Blinds
- Living Room with Fireplace
- Pull Down Stairs to Attic
- Fire and Smoke Detector
Kitchen
- Range Hood
- Microwave
- Dishwasher
Flooring
- Wood
- Carpet
- Vinyl
Bedrooms and Bathrooms
- 3 Bedrooms
- Walk-In Closet
- Separate Shower in Primary Bathroom
- Walk-in Shower
Laundry
- Laundry Room
- Laundry on upper level
- Washer and Dryer
Schools
- Parkwood Elementary School
- Lowes Grove Middle School
- Hillside High School
Utilities
- Cooling System Powered By Gas
- Forced Air Heating and Cooling System
- Heating System Uses Natural Gas
- Heat Pump System
- Natural Gas Connected
- Cable TV Available
Listing and Financial Details
- Assessor Parcel Number 0728-77-5897
Community Details
Overview
- Association fees include ground maintenance
- Auburn Owners' Association, Inc Association, Phone Number (919) 459-1860
- Copper Creek Subdivision
- Maintained Community
Recreation
- Community Pool
Map
Home Values in the Area
Average Home Value in this Area
Tax History
| Year | Tax Paid | Tax Assessment Tax Assessment Total Assessment is a certain percentage of the fair market value that is determined by local assessors to be the total taxable value of land and additions on the property. | Land | Improvement |
|---|---|---|---|---|
| 2024 | $3,198 | $229,277 | $49,860 | $179,417 |
| 2023 | $3,003 | $229,277 | $49,860 | $179,417 |
| 2022 | $2,935 | $229,277 | $49,860 | $179,417 |
| 2021 | $2,921 | $229,277 | $49,860 | $179,417 |
| 2020 | $2,852 | $229,277 | $49,860 | $179,417 |
| 2019 | $2,852 | $229,277 | $49,860 | $179,417 |
| 2018 | $2,610 | $192,391 | $36,010 | $156,381 |
| 2017 | $2,591 | $192,391 | $36,010 | $156,381 |
| 2016 | $2,503 | $192,391 | $36,010 | $156,381 |
| 2015 | $2,786 | $201,221 | $37,474 | $163,747 |
| 2014 | $2,786 | $201,221 | $37,474 | $163,747 |
Property History
| Date | Event | Price | Change | Sq Ft Price |
|---|---|---|---|---|
| 04/05/2025 04/05/25 | Pending | -- | -- | -- |
| 01/31/2025 01/31/25 | Price Changed | $409,000 | -3.8% | $246 / Sq Ft |
| 12/04/2024 12/04/24 | Price Changed | $425,000 | -2.3% | $256 / Sq Ft |
| 11/20/2024 11/20/24 | For Sale | $435,000 | 0.0% | $262 / Sq Ft |
| 11/15/2024 11/15/24 | Off Market | $435,000 | -- | -- |
| 11/15/2024 11/15/24 | For Sale | $435,000 | -- | $262 / Sq Ft |
Deed History
| Date | Type | Sale Price | Title Company |
|---|---|---|---|
| Warranty Deed | $204,500 | -- | |
| Warranty Deed | $197,000 | Attorney | |
| Warranty Deed | $194,000 | None Available | |
| Warranty Deed | $182,500 | None Available | |
| Warranty Deed | $174,500 | -- | |
| Warranty Deed | $161,500 | -- |
Mortgage History
| Date | Status | Loan Amount | Loan Type |
|---|---|---|---|
| Open | $124,500 | New Conventional | |
| Previous Owner | $192,816 | FHA | |
| Previous Owner | $186,143 | FHA | |
| Previous Owner | $190,486 | FHA | |
| Previous Owner | $182,500 | Fannie Mae Freddie Mac | |
| Previous Owner | $178,887 | VA | |
| Previous Owner | $145,250 | No Value Available |
Similar Homes in Durham, NC
Source: Doorify MLS
MLS Number: 10063435
APN: 154795
- 1322 Pebble Creek Crossing
- 1323 Fairmont St
- 5829 Sandstone Dr
- 809 Antoine Dr Unit Lot 3
- 808 Antoine Dr Unit Lot 10
- 16 Chownings St
- 816 Antoine Dr Unit Lot 9
- 817 Antoine Dr Unit Lot 5
- 813 Antoine Dr Unit Lot 4
- 824 Antoine Dr Unit Lot 8
- 821 Antoine Dr Unit Lot 6
- 1238 Exchange Place
- 825 Antoine Dr Unit Lot 7
- 1004 Metropolitan Dr
- 101 Whitney Ln
- 5605 Christie Ln
- 6502 Barbee Rd
- 5624 Barbee Rd
- 534 Auburn Square Dr Unit 3
- 522 Auburn Square Dr
