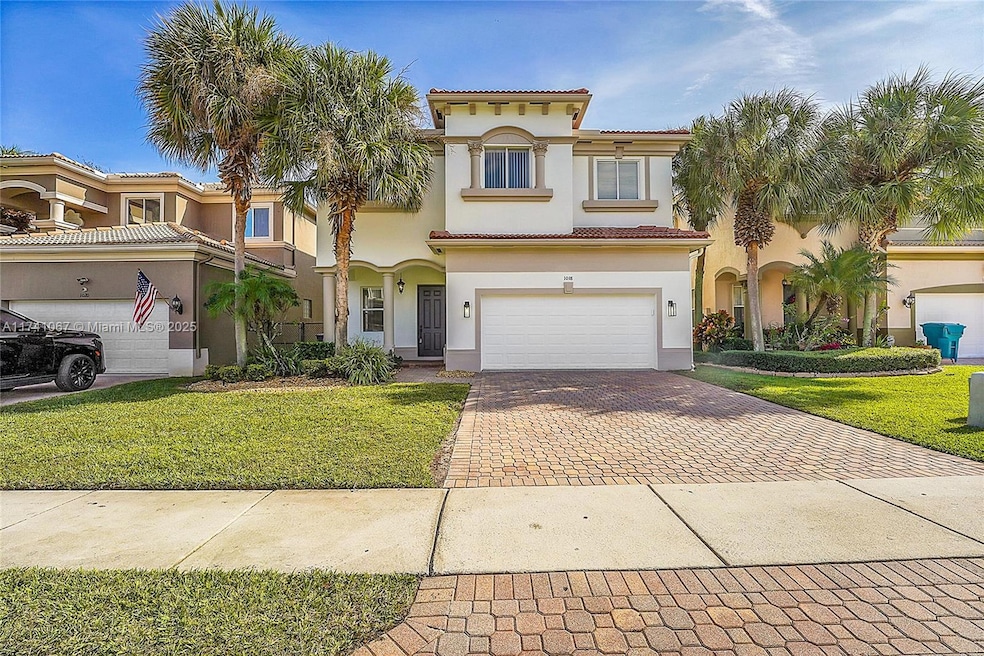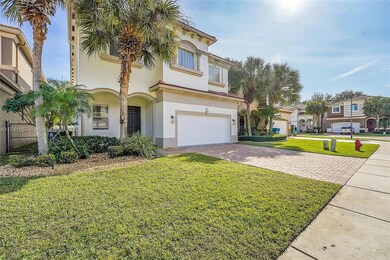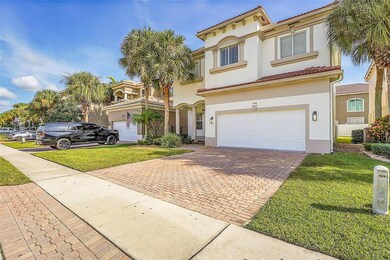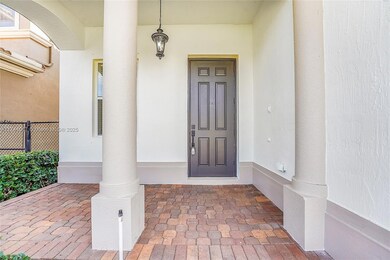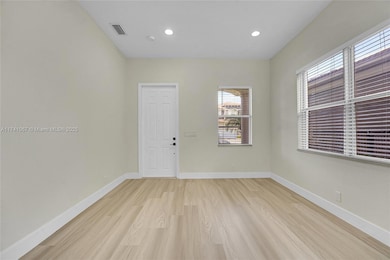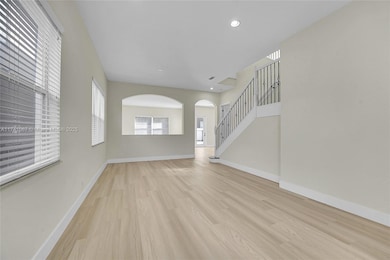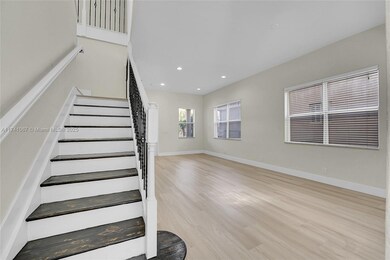
1018 Grove Park Cir Boynton Beach, FL 33436
Manor Forest NeighborhoodHighlights
- In Ground Pool
- Attic
- 2 Car Attached Garage
- Garden View
- Sun or Florida Room
- Walk-In Closet
About This Home
As of March 2025Welcome to your dream home in the heart of Boynton Beach! This stunning 5-bed, 3.5-bath single-family with loft + POOL residence is nestled in a gated community; offering security, privacy, and an unbeatable location. The home is tastefully upgraded with modern bathroom finishes, stylish & durable Waterproof flooring, gourmet kitchen, Calacatta Quartz counters, ample cabinet space, Stainless steel appliances + a dedicated laundry room. Upstairs features an enormous Master bedroom w/coffered ceilings, walk-in closets w/organizers, plus nice sized bedrooms & bathrooms. Outdoor, you will enjoy your pool & outdoor shower that is fenced in. Close to major highways, shopping, dining and "A-rated" magnet school.
Home Details
Home Type
- Single Family
Est. Annual Taxes
- $10,404
Year Built
- Built in 2006
Lot Details
- 4,726 Sq Ft Lot
- West Facing Home
- Fenced
- Property is zoned PUD (cit
HOA Fees
- $326 Monthly HOA Fees
Parking
- 2 Car Attached Garage
- Automatic Garage Door Opener
- Driveway
- Paver Block
- Open Parking
Home Design
- Substantially Remodeled
- Barrel Roof Shape
- Concrete Block And Stucco Construction
Interior Spaces
- 3,119 Sq Ft Home
- 2-Story Property
- Ceiling Fan
- French Doors
- Family Room
- Sun or Florida Room
- Garden Views
- Fire and Smoke Detector
- Attic
Kitchen
- Electric Range
- Microwave
- Dishwasher
- Disposal
Bedrooms and Bathrooms
- 5 Bedrooms
- Primary Bedroom Upstairs
- Walk-In Closet
- Dual Sinks
Laundry
- Dryer
- Washer
Outdoor Features
- In Ground Pool
- Patio
- Exterior Lighting
Schools
- Hidden Oaks Elementary School
Utilities
- Central Air
- Heating Available
- Electric Water Heater
Listing and Financial Details
- Assessor Parcel Number 08424512260000440
Community Details
Overview
- Palmyra Estates Subdivision
- Maintained Community
Amenities
- Picnic Area
Recreation
- Community Pool
Map
Home Values in the Area
Average Home Value in this Area
Property History
| Date | Event | Price | Change | Sq Ft Price |
|---|---|---|---|---|
| 03/27/2025 03/27/25 | Sold | $695,000 | -3.5% | $223 / Sq Ft |
| 02/07/2025 02/07/25 | For Sale | $720,000 | -- | $231 / Sq Ft |
Tax History
| Year | Tax Paid | Tax Assessment Tax Assessment Total Assessment is a certain percentage of the fair market value that is determined by local assessors to be the total taxable value of land and additions on the property. | Land | Improvement |
|---|---|---|---|---|
| 2024 | $10,404 | $490,144 | -- | -- |
| 2023 | $6,653 | $337,728 | $0 | $0 |
| 2022 | $6,243 | $314,946 | $0 | $0 |
| 2021 | $5,697 | $294,004 | $0 | $0 |
| 2020 | $5,440 | $280,035 | $0 | $0 |
| 2019 | $5,484 | $279,551 | $0 | $0 |
| 2018 | $4,271 | $228,638 | $0 | $0 |
| 2017 | $4,223 | $223,935 | $0 | $0 |
| 2016 | $4,190 | $219,329 | $0 | $0 |
| 2015 | $4,268 | $217,804 | $0 | $0 |
| 2014 | $4,270 | $216,075 | $0 | $0 |
Mortgage History
| Date | Status | Loan Amount | Loan Type |
|---|---|---|---|
| Open | $660,250 | New Conventional | |
| Closed | $660,250 | New Conventional | |
| Previous Owner | $263,500 | Credit Line Revolving | |
| Previous Owner | $200,000 | Credit Line Revolving | |
| Previous Owner | $300,000 | Fannie Mae Freddie Mac |
Deed History
| Date | Type | Sale Price | Title Company |
|---|---|---|---|
| Warranty Deed | $695,000 | None Listed On Document | |
| Warranty Deed | $695,000 | None Listed On Document | |
| Certificate Of Transfer | $450,600 | -- | |
| Corporate Deed | $570,100 | Dhi Title Of Florida Inc |
Similar Homes in Boynton Beach, FL
Source: MIAMI REALTORS® MLS
MLS Number: A11741067
APN: 08-42-45-12-26-000-0440
- 1017 Grove Park Cir
- 1098 Grove Park Cir
- 1094 Grove Park Cir
- 1070 Grove Park Cir
- 7523 Greenlake Way Unit A
- 1063 Grove Park Cir
- 4087 Woodhill Place
- 3840 Newport Ave
- 1221 Sussex St
- 3876 Providence Rd
- 7174 Ivy Crossing Ln
- 1339 Fairfax Cir E Unit 20
- 7101 Glenwood Dr
- 7680 Forest Green Ln
- 3856 Aspen Leaf Dr
- 4401 Colony View Dr
- 1323 Fairfax Cir E Unit 12
- 7109 Old Orchard Way
- 1342 Fairfax Cir E
- 3787 Providence Rd
