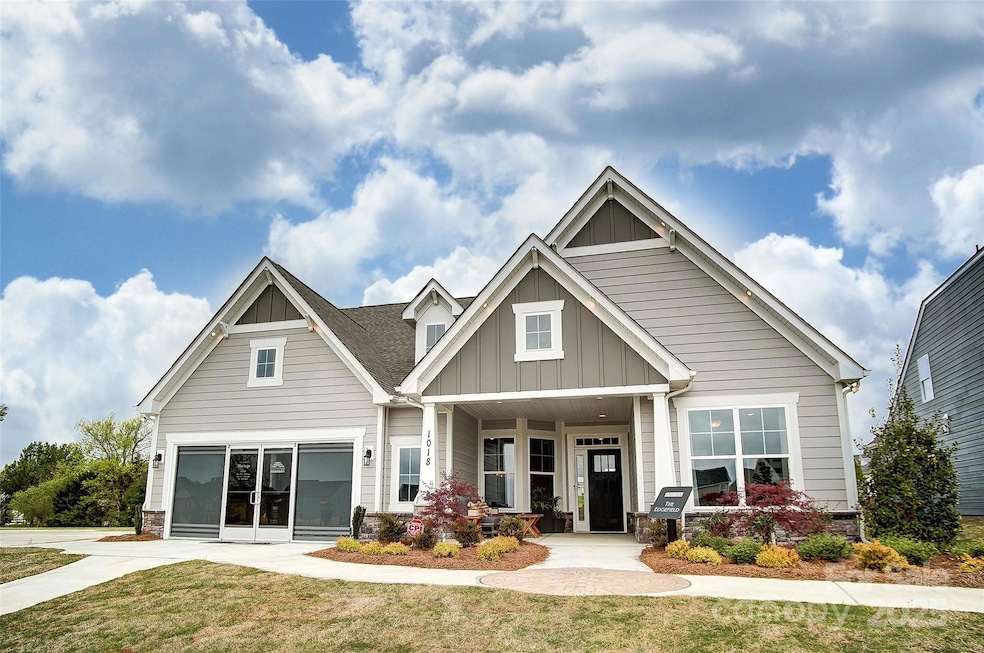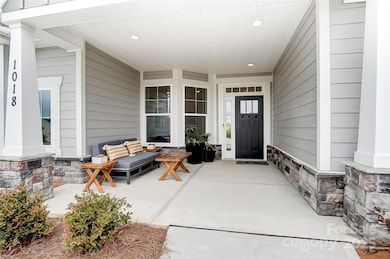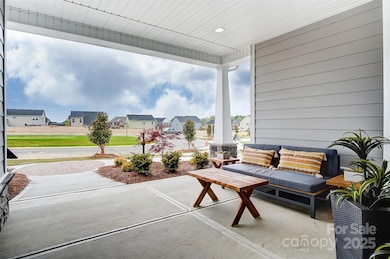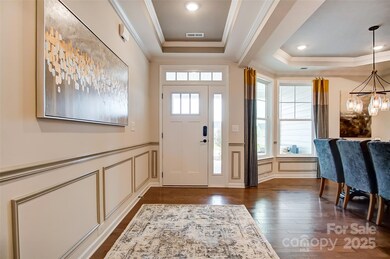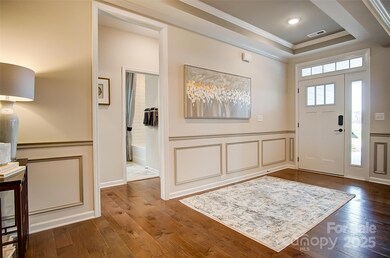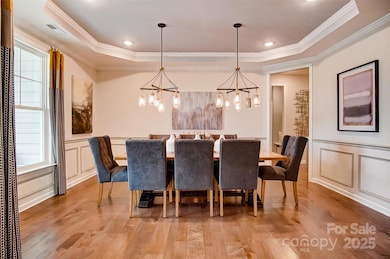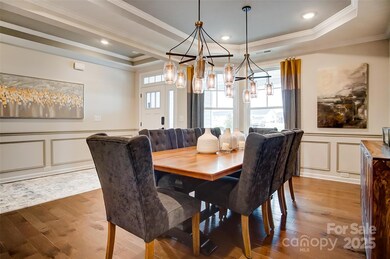You must see this gorgeous former Model Home in a 55+ community with gorgeous amenities & gathering spaces! This beautiful ranch-style home has 3 bedrooms, 2.5 baths, and more than 2,600 square feet of living space. The Designer kitchen features Stone Gray cabinets with soft-close doors, solid white quartz counters, ceramic tile backsplash, and stainless appliances, including a gas cooktop and wall oven as well as a stainless farmhouse sink and pot-filler. Other extras include a rear covered porch, quartz counters in all baths, tray ceilings in the foyer, dining room and primary bedroom, gas fireplace with stone surround, tankless water heater, luxury primary shower and MORE! This home includes Smart Home features, solid shelving in the pantry, comfort-height toilets in all baths, and year-round lawn maintenance. Enjoy the 7,000 SF amenity center, pool with cabana, pickleball courts, bocce ball courts, and more! Furniture not included. Garage office will be converted back to garage.

