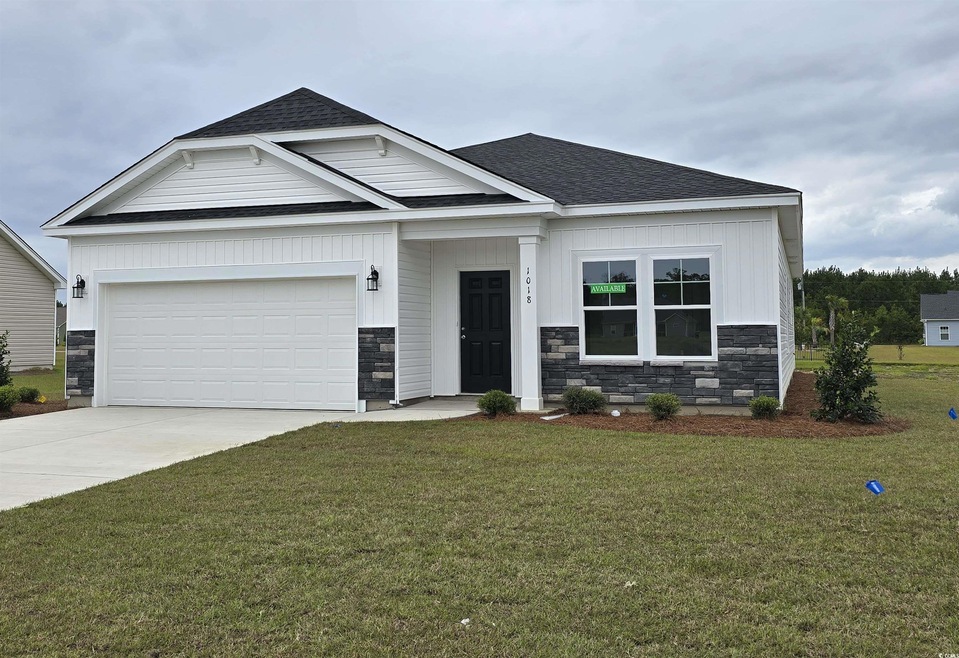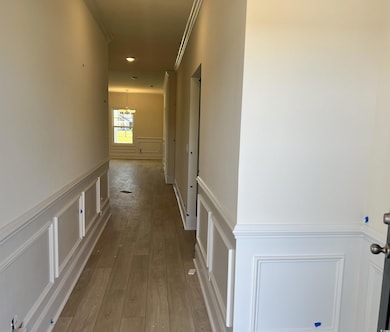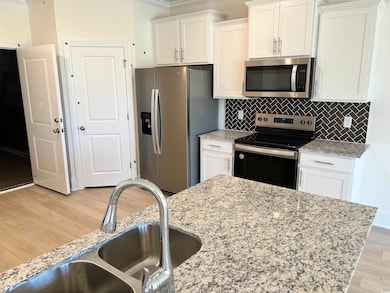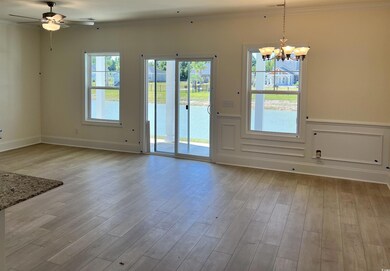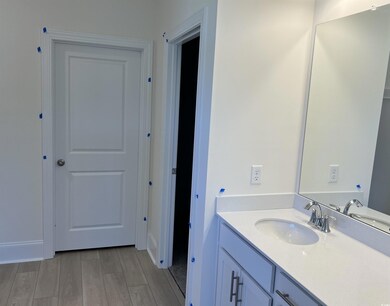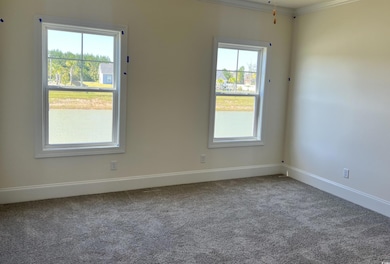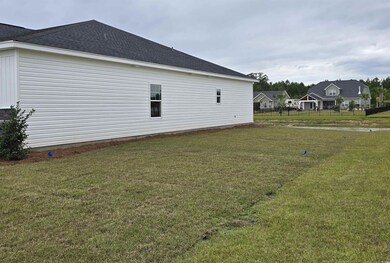
Highlights
- Lake On Lot
- Ranch Style House
- Community Pool
- Riverside Elementary School Rated A-
- Solid Surface Countertops
- Stainless Steel Appliances
About This Home
As of December 2024[] This home is our popular Talbot II C6 plan has many features to offer buyers interested in owning a brand-new home in a brand-new community. This 3 bedroom/2 bath home offers a large kitchen with bar top seating. Open concept large Great Room with Dining area. Granite countertops in kitchen and bathrooms, tile backsplash in the kitchen. Carpet in the bedrooms and Luxury Vinyl Plank flooring thru-out the main Living/Dining Room, Bathrooms, Laundry room, and Hall. There is a tankless gas water heater and Energy Star Stainless Appliances! Waterfront lot! A covered rear porch is a standard in this model! Another standard is a fully sodded yard and irrigation. This new community is close to shopping, restaurants, and of course, the beach! Square footage is approximate and not guaranteed, Buyer/Buyer's Agent is responsible for verification. Pictures may be of similar home built elsewhere.
Home Details
Home Type
- Single Family
Year Built
- Built in 2024
Lot Details
- 10,019 Sq Ft Lot
- Rectangular Lot
HOA Fees
- $76 Monthly HOA Fees
Parking
- 2 Car Attached Garage
Home Design
- Ranch Style House
- Slab Foundation
- Masonry Siding
- Vinyl Siding
Interior Spaces
- 1,622 Sq Ft Home
- Insulated Doors
- Entrance Foyer
- Family or Dining Combination
- Fire and Smoke Detector
Kitchen
- Breakfast Bar
- Range
- Microwave
- Dishwasher
- Stainless Steel Appliances
- Solid Surface Countertops
Flooring
- Carpet
- Luxury Vinyl Tile
Bedrooms and Bathrooms
- 3 Bedrooms
- Walk-In Closet
- Bathroom on Main Level
- 2 Full Bathrooms
- Single Vanity
- Dual Vanity Sinks in Primary Bathroom
- Shower Only
Laundry
- Laundry Room
- Washer and Dryer Hookup
Outdoor Features
- Lake On Lot
- Front Porch
Schools
- Riverside Elementary School
- North Myrtle Beach Middle School
- North Myrtle Beach High School
Utilities
- Central Heating and Cooling System
- Cooling System Powered By Gas
- Heating System Uses Gas
- Underground Utilities
- Tankless Water Heater
- Gas Water Heater
- Phone Available
- Cable TV Available
Additional Features
- No Carpet
- Outside City Limits
Listing and Financial Details
- Home warranty included in the sale of the property
Community Details
Overview
- Association fees include electric common, pool service, insurance, manager, common maint/repair, legal and accounting
- Built by Great Southern Homes
- The community has rules related to allowable golf cart usage in the community
Recreation
- Community Pool
Map
Home Values in the Area
Average Home Value in this Area
Property History
| Date | Event | Price | Change | Sq Ft Price |
|---|---|---|---|---|
| 12/27/2024 12/27/24 | Sold | $315,692 | +0.3% | $195 / Sq Ft |
| 10/30/2024 10/30/24 | Price Changed | $314,900 | -4.5% | $194 / Sq Ft |
| 09/30/2024 09/30/24 | For Sale | $329,900 | -- | $203 / Sq Ft |
Similar Homes in Longs, SC
Source: Coastal Carolinas Association of REALTORS®
MLS Number: 2422561
- 1013 Jase Dr Unit Lot 75
- 1025 Jase Dr Unit Lot 78, Darcy II C
- 1009 Jase Dr Unit Lot 74
- 1044 Jase Dr Unit Lot 59
- 1026 Jase Dr Unit Lot 62
- 1041 Jase Dr Unit Lot 82
- 1038 Jase Dr Unit Lot 60
- 1060 Jase Dr Unit Lot 56
- 1064 Jase Dr Unit Lot 55
- 1068 Jase Dr Unit Lot 54
- 1209 Mill Bank Dr Unit Lot 50
- 1223 Mill Bank Dr Unit Lot 53
- 1220 Mill Bank Dr Unit Lot 46
- 1383 Palm Springs Paloma Dr Unit Lot 40 Columbia
- 1361 Palm Springs Paloma Dr
- 1375 Palm Springs Paloma Dr
- 1373 Palm Springs Paloma Dr
- 1356 Palm Springs Paloma Dr
- 1321 Palm Springs Paloma Dr Unit Lot 26 Annapolis
- 162 Waterloo Sunset Dr
