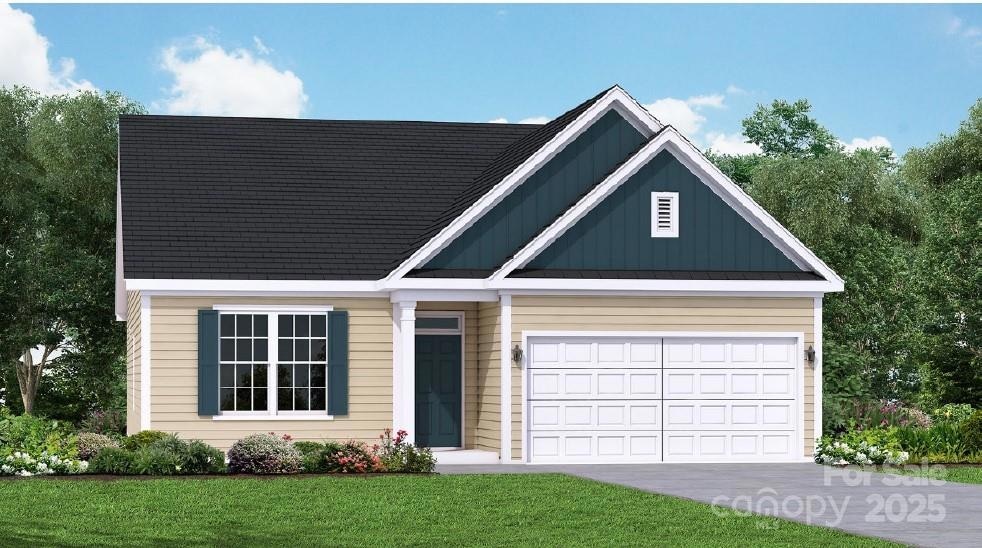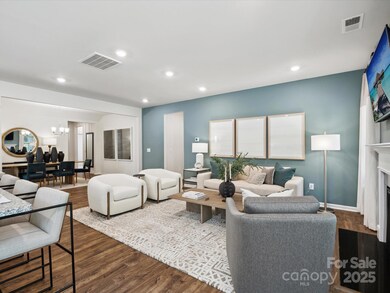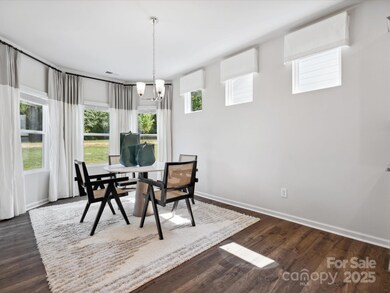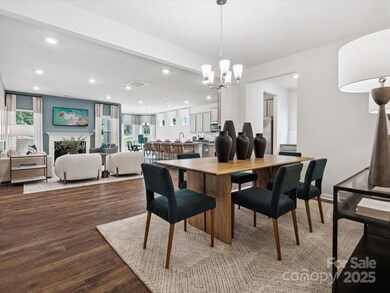
1018 Mapletree Ln Indian Trail, NC 28079
Estimated payment $3,302/month
Highlights
- Under Construction
- Open Floorplan
- 2 Car Attached Garage
- Indian Trail Elementary School Rated A
- Covered patio or porch
- Walk-In Closet
About This Home
The Oceana is a spacious ranch floorplan with an open concept you will love! Upon entering the foyer you will find two secondary bedrooms and a full bath. As you approach the main living area you will find the dining room, kitchen, family room & casual dining area with direct access to the rear covered patio. This kitchen features a large island, quartz countertop and a gas range. The expansive pantry provides ample storage space. The main floor has everything you need including the owners bedroom and bathroom. The owners suite has a tray ceiling and the ensuite has a spa shower & large walk in closet. Located just minutes from everyday conveniences, this home provides the perfect blend of comfort and convenience. Don't miss out on this exceptional opportunity!
Home Details
Home Type
- Single Family
Year Built
- Built in 2025 | Under Construction
HOA Fees
- $145 Monthly HOA Fees
Parking
- 2 Car Attached Garage
- Driveway
Home Design
- Home is estimated to be completed on 6/1/25
- Slab Foundation
Interior Spaces
- 2,032 Sq Ft Home
- 1-Story Property
- Open Floorplan
- Pull Down Stairs to Attic
- Washer and Electric Dryer Hookup
Kitchen
- Gas Range
- Microwave
- Dishwasher
- Kitchen Island
- Disposal
Bedrooms and Bathrooms
- 3 Main Level Bedrooms
- Walk-In Closet
- 2 Full Bathrooms
Outdoor Features
- Covered patio or porch
Schools
- Indian Trail Elementary School
- Sun Valley Middle School
- Sun Valley High School
Utilities
- Central Heating and Cooling System
- Vented Exhaust Fan
Listing and Financial Details
- Assessor Parcel Number 07135351
Community Details
Overview
- Kuester Management Association, Phone Number (704) 894-9052
- Cottages At Indian Trail West Subdivision, Oceana Floorplan
- Mandatory home owners association
Recreation
- Trails
Map
Home Values in the Area
Average Home Value in this Area
Property History
| Date | Event | Price | Change | Sq Ft Price |
|---|---|---|---|---|
| 04/16/2025 04/16/25 | Pending | -- | -- | -- |
| 03/27/2025 03/27/25 | For Sale | $479,650 | -- | $236 / Sq Ft |
Similar Homes in Indian Trail, NC
Source: Canopy MLS (Canopy Realtor® Association)
MLS Number: 4239997
- 1018 Mapletree Ln
- 1056 Mapletree Ln
- 1034 Mapletree Ln
- 1046 Mapletree Ln
- 1030 Mapletree Ln
- 3031 Puddle Pond Rd
- 205 Edenshire Ct
- 1015 Raywood Ct
- 6002 Sentinel Dr
- 5720 Parkstone Dr
- 5610 Golden Pond Dr
- 3005 Sandbox Cir
- 3007 Sandbox Cir
- 1009 Summer Creste Dr
- 5713 Falkirk Ln
- 225 Riverton Rd
- 1608 Waxhaw Indian Trail Rd
- 2009 Puddle Pond Rd
- 3124 Waxhaw Indian Trail Rd
- 3124 Waxhaw Indian Trail Rd






