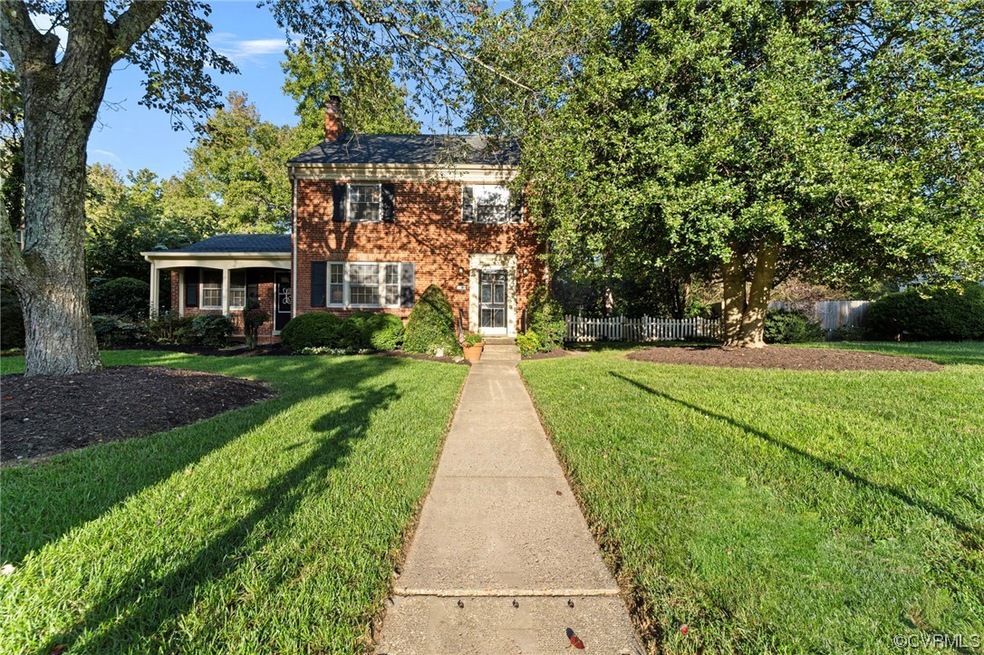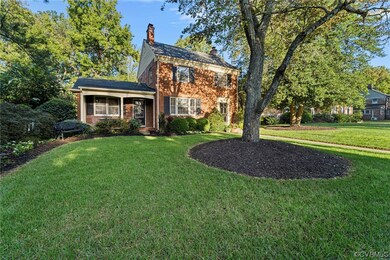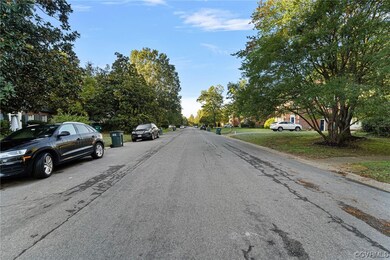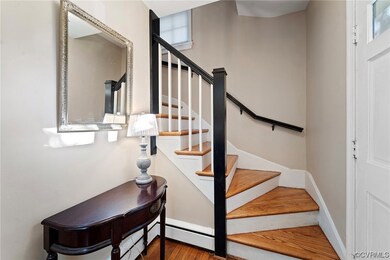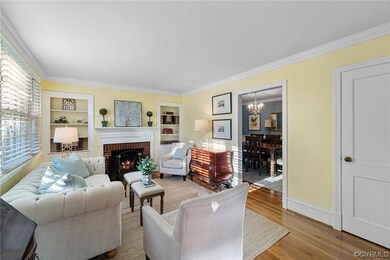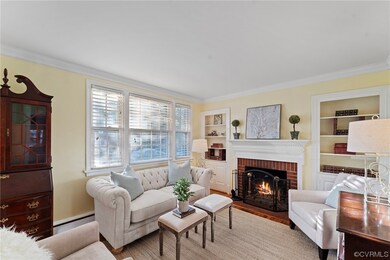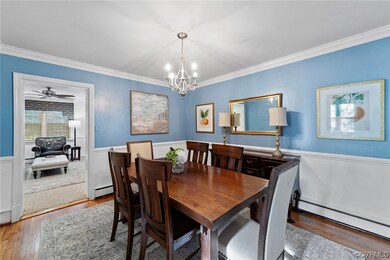
1018 Ridge Top Rd Henrico, VA 23229
Highlights
- Colonial Architecture
- Wood Flooring
- Separate Formal Living Room
- Douglas S. Freeman High School Rated A-
- Main Floor Primary Bedroom
- Front Porch
About This Home
As of February 2024Welcome to 1018 Ridge Top Road - a classic all brick two story with a superior location in the heart of the sought after Westham area of Henrico County. Walk to Ridge Top Recreation Center (swim or play tennis), Village shopping center with Publix grocery story, Cvs drug store, restaurants, cleaners, ABC store, bank and walking distance to auto centers, Ukrop's Market Hall, Exxon and public bus service. The much sort after schools (Tuckahoe, Tuckahoe and Freeman)
Upon entering the foyer, you are greeted by newly refinished hardwood floors. The living room features a fireplace with flanking bookcases, three windows, closet and crown molding and hardwood flooring. The dining room features crown and chair moldings, hardwood flooring and chandelier. The expansive family room with the additional front stoop entry and the mini- split, bookcases, four windows, paddle fan and carpeting. Continuing to the rear of the house are a bathroom (5 years old), primary bedroom and guest bedroom. Finishing the first level are a spacious breakfast room, modern kitchen and utility room with a new gas fired hot water tank. Upstairs are three additional bedrooms and a new remodeled bathroom.
Last Agent to Sell the Property
Ceci Amrhein-Gallasch
Joyner Fine Properties License #0225000671

Home Details
Home Type
- Single Family
Est. Annual Taxes
- $3,732
Year Built
- Built in 1951
Lot Details
- 0.29 Acre Lot
- Lot Dimensions are 87 x 137 x 92 x 147
- Back Yard Fenced
- Landscaped
- Zoning described as R3
Home Design
- Colonial Architecture
- Brick Exterior Construction
- Shingle Roof
- Asphalt Roof
Interior Spaces
- 2,396 Sq Ft Home
- 2-Story Property
- Ceiling Fan
- Wood Burning Fireplace
- Fireplace Features Masonry
- Separate Formal Living Room
- Crawl Space
- Washer and Dryer Hookup
Kitchen
- Gas Cooktop
- Range Hood
- Microwave
- Dishwasher
- Disposal
Flooring
- Wood
- Carpet
- Ceramic Tile
Bedrooms and Bathrooms
- 5 Bedrooms
- Primary Bedroom on Main
- 2 Full Bathrooms
Parking
- No Garage
- On-Street Parking
Outdoor Features
- Outdoor Storage
- Front Porch
Schools
- Tuckahoe Elementary And Middle School
- Freeman High School
Utilities
- Cooling Available
- Baseboard Heating
- Hot Water Heating System
- Gas Water Heater
- Cable TV Available
Community Details
- Westhampton Hills Subdivision
Listing and Financial Details
- Tax Lot 6
- Assessor Parcel Number 762-740-5124
Map
Home Values in the Area
Average Home Value in this Area
Property History
| Date | Event | Price | Change | Sq Ft Price |
|---|---|---|---|---|
| 02/21/2024 02/21/24 | Sold | $610,000 | -6.1% | $255 / Sq Ft |
| 01/17/2024 01/17/24 | Pending | -- | -- | -- |
| 10/11/2023 10/11/23 | For Sale | $649,950 | -- | $271 / Sq Ft |
Tax History
| Year | Tax Paid | Tax Assessment Tax Assessment Total Assessment is a certain percentage of the fair market value that is determined by local assessors to be the total taxable value of land and additions on the property. | Land | Improvement |
|---|---|---|---|---|
| 2024 | $4,568 | $439,000 | $150,000 | $289,000 |
| 2023 | $3,732 | $439,000 | $150,000 | $289,000 |
| 2022 | $3,464 | $407,500 | $140,000 | $267,500 |
| 2021 | $3,235 | $357,000 | $115,000 | $242,000 |
| 2020 | $3,106 | $357,000 | $115,000 | $242,000 |
| 2019 | $2,742 | $315,200 | $92,000 | $223,200 |
| 2018 | $2,642 | $303,700 | $86,000 | $217,700 |
| 2017 | $2,553 | $293,400 | $82,500 | $210,900 |
| 2016 | $2,364 | $271,700 | $78,500 | $193,200 |
| 2015 | $2,268 | $271,700 | $78,500 | $193,200 |
| 2014 | $2,268 | $260,700 | $71,500 | $189,200 |
Mortgage History
| Date | Status | Loan Amount | Loan Type |
|---|---|---|---|
| Open | $488,000 | New Conventional | |
| Previous Owner | $35,000 | No Value Available |
Deed History
| Date | Type | Sale Price | Title Company |
|---|---|---|---|
| Bargain Sale Deed | $610,000 | Fidelity National Title | |
| Foreclosure Deed | $127,000 | -- |
Similar Homes in Henrico, VA
Source: Central Virginia Regional MLS
MLS Number: 2324819
APN: 762-740-5124
- 7401 Patterson Ave
- 6733 Stuart Ave
- 1109 Skipwith Rd
- 1210 Skipwith Rd
- 6827 Monument Ave
- 6708 Wessex Ln
- 7706 Rock Creek Rd
- 6910 W Grace St
- 1512 Glenside Dr
- 6907 Miami Ave
- 6615 Fitzhugh Ave
- 6413 Kensington Ave
- 505 Baldwin Rd
- 6701 Horsepen Rd
- 6500 Monument Ave
- 910 Orchard Rd
- 1309 Bobbiedell Ln
- 1307 Bobbiedell Ln
- 1103 Ocala Rd
- 37 Old Mill Rd
