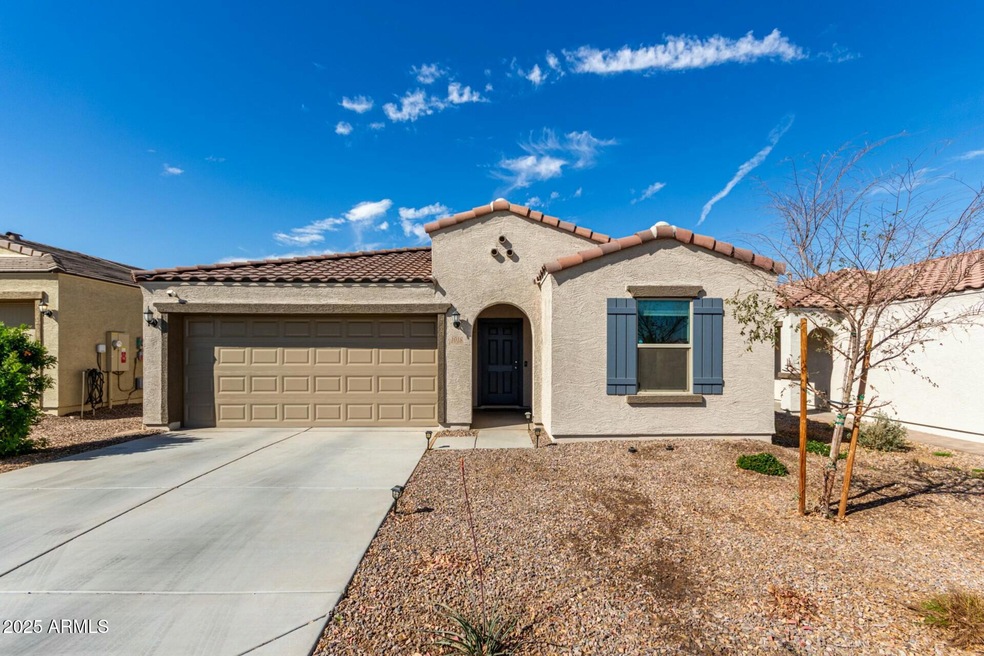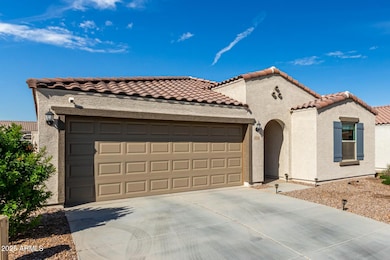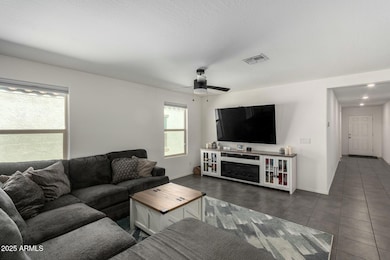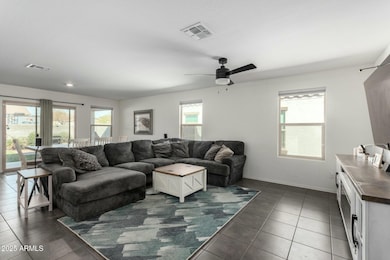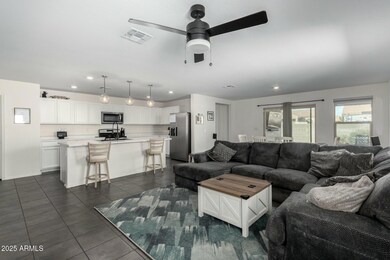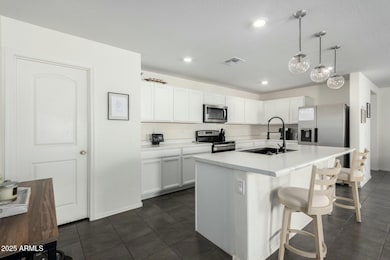
1018 S 5th St Avondale, AZ 85323
Coldwater West NeighborhoodHighlights
- Double Pane Windows
- Dual Vanity Sinks in Primary Bathroom
- Breakfast Bar
- Agua Fria High School Rated A-
- Cooling Available
- Community Playground
About This Home
As of March 2025Discover your next home in the desirable neighborhood of Marbella Park. At just two years old, this stunning property still feels like new.
The split floor plan offers 3 bedrooms and 2 bathrooms, PLUS an additional den that can be used as an office or media room! Find upgraded features throughout, including: a spacious pantry, pendant lights above the kitchen island, and an extended vanity in the second bathroom.
Lastly, enjoy the fresh air in a low maintenance backyard complete with artificial grass and a covered patio. This home is a must see. Book your tour today!
Home Details
Home Type
- Single Family
Est. Annual Taxes
- $1,582
Year Built
- Built in 2023
Lot Details
- 4,950 Sq Ft Lot
- Desert faces the front of the property
- Block Wall Fence
- Artificial Turf
- Front Yard Sprinklers
HOA Fees
- $98 Monthly HOA Fees
Parking
- 2 Car Garage
Home Design
- Wood Frame Construction
- Tile Roof
- Stucco
Interior Spaces
- 1,972 Sq Ft Home
- 1-Story Property
- Ceiling height of 9 feet or more
- Ceiling Fan
- Double Pane Windows
- Low Emissivity Windows
Kitchen
- Breakfast Bar
- Built-In Microwave
- Kitchen Island
- Laminate Countertops
Flooring
- Carpet
- Tile
Bedrooms and Bathrooms
- 3 Bedrooms
- Primary Bathroom is a Full Bathroom
- 2 Bathrooms
- Dual Vanity Sinks in Primary Bathroom
Schools
- Lattie Coor Elementary School
- Avondale Middle School
- Agua Fria High School
Utilities
- Cooling Available
- Heating Available
Listing and Financial Details
- Tax Lot 21
- Assessor Parcel Number 500-55-027
Community Details
Overview
- Association fees include ground maintenance
- Associa Arizona Association, Phone Number (480) 892-5222
- Built by KB Homes
- Marbella Park Subdivision, 1972 Plan
Recreation
- Community Playground
- Bike Trail
Map
Home Values in the Area
Average Home Value in this Area
Property History
| Date | Event | Price | Change | Sq Ft Price |
|---|---|---|---|---|
| 03/31/2025 03/31/25 | Sold | $400,000 | 0.0% | $203 / Sq Ft |
| 02/21/2025 02/21/25 | For Sale | $400,000 | -- | $203 / Sq Ft |
Tax History
| Year | Tax Paid | Tax Assessment Tax Assessment Total Assessment is a certain percentage of the fair market value that is determined by local assessors to be the total taxable value of land and additions on the property. | Land | Improvement |
|---|---|---|---|---|
| 2025 | $1,582 | $17,698 | -- | -- |
| 2024 | $72 | $16,856 | -- | -- |
| 2023 | $72 | $1,875 | $1,875 | $0 |
| 2022 | $70 | $1,455 | $1,455 | $0 |
| 2021 | $73 | $1,005 | $1,005 | $0 |
| 2020 | $102 | $1,934 | $1,934 | $0 |
Mortgage History
| Date | Status | Loan Amount | Loan Type |
|---|---|---|---|
| Open | $15,710 | No Value Available | |
| Open | $392,755 | FHA | |
| Previous Owner | $353,469 | FHA |
Deed History
| Date | Type | Sale Price | Title Company |
|---|---|---|---|
| Warranty Deed | $400,000 | Title Services Of The Valley | |
| Special Warranty Deed | $359,990 | First American Title Insurance | |
| Special Warranty Deed | -- | First American Title Insurance |
Similar Homes in the area
Source: Arizona Regional Multiple Listing Service (ARMLS)
MLS Number: 6824545
APN: 500-55-027
- 618 E Elm Ln
- 728 S 3rd St
- 622 S 4th St
- 609 E Doris St Unit 8
- 300 W Lower Buckeye Rd Unit 12
- 300 W Lower Buckeye Rd Unit 26
- 300 W Lower Buckeye Rd Unit 42
- 431 S Central Ave
- 400 E Main St Unit 23
- 448 E Main St Unit 18
- 603 E Agua Fria Ln
- 839 E Agua Fria Ln
- 829 E Agua Fria Ln
- 837 E Agua Fria Ln
- 847 E Agua Fria Ln
- 810 E Agua Fria Ln
- 853 E Agua Fria Ln
- 816 E Agua Fria Ln
- 851 E Agua Fria Ln
- 812 E Agua Fria Ln
