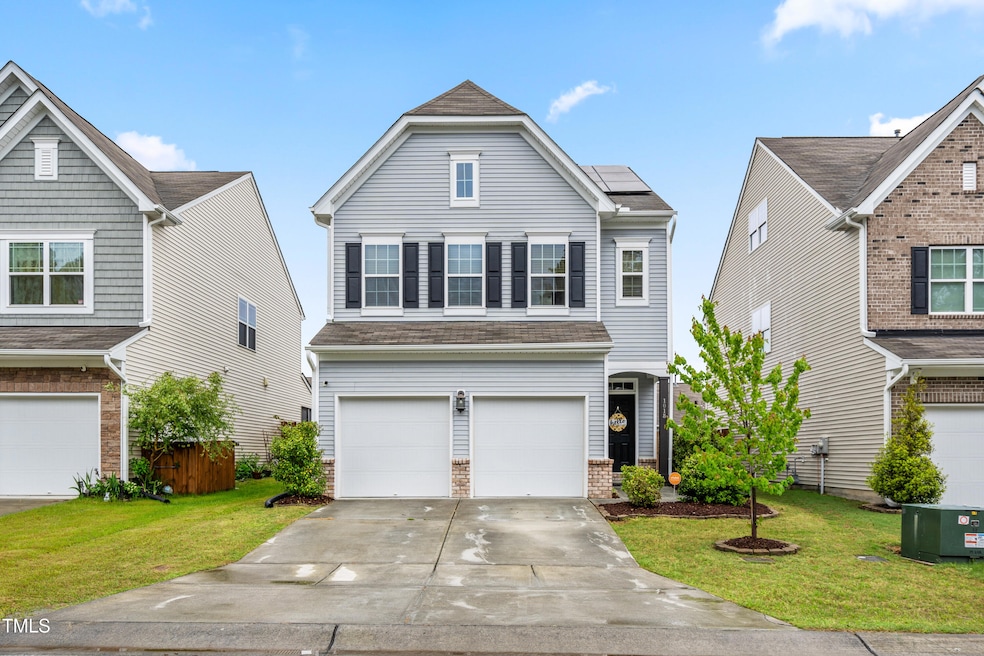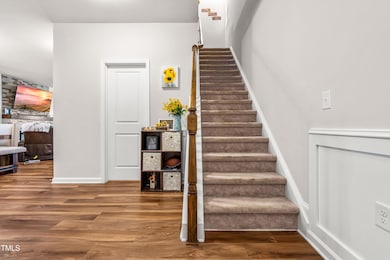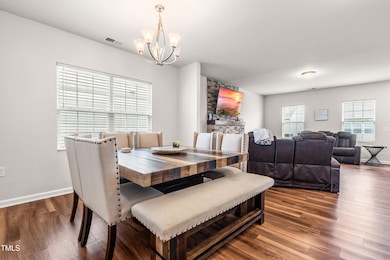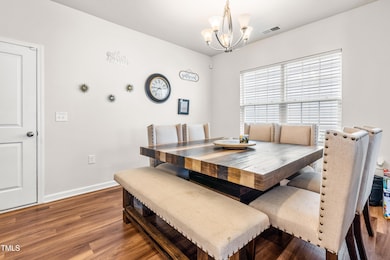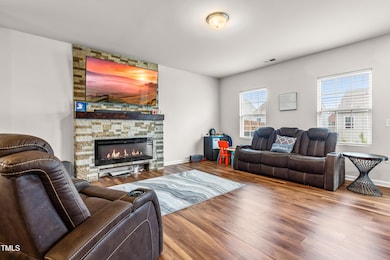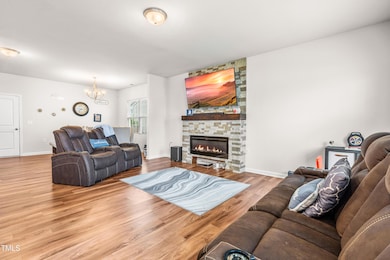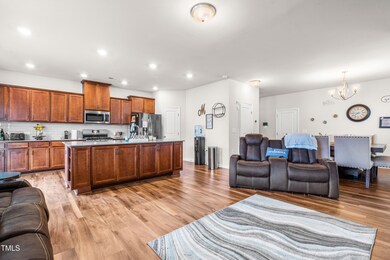
1018 Sweet Cream Ct Durham, NC 27703
Eastern Durham NeighborhoodEstimated payment $2,631/month
Highlights
- Traditional Architecture
- Living Room
- Tile Flooring
- 2 Car Attached Garage
- Laundry Room
- Solar Heating System
About This Home
Welcome to your future home — a beautifully maintained 3-bedroom, 2-bathroom gem nestled on a quiet cul-de-sac in one of the area's most sought-after neighborhoods. This inviting residence offers an open-concept layout, perfect for modern living and effortless entertaining. The spacious kitchen flows seamlessly into the living and dining areas, creating a warm and welcoming atmosphere for family gatherings or cozy nights in.
Natural light pours in through large windows, highlighting the thoughtful design and meticulous care that has gone into every corner of the home. the generous bedrooms provide plenty of space for relaxation or a home office setup.
Adding to its appeal, this home is equipped with solar panels, offering substantial energy savings and a smaller carbon footprint — an ideal blend of comfort and sustainability. With its prime location, quick access to highway to RDU airport and major surroundings, golf club, shopping center, grocery, and friendly community with pool, playground, and dog park, this is a rare opportunity to own a home in a location that truly has it all. Don't miss your chance to make it yours!
Home Details
Home Type
- Single Family
Est. Annual Taxes
- $3,071
Year Built
- Built in 2019
HOA Fees
- $59 Monthly HOA Fees
Parking
- 2 Car Attached Garage
Home Design
- Traditional Architecture
- Brick Exterior Construction
- Slab Foundation
- Architectural Shingle Roof
- Vinyl Siding
Interior Spaces
- 1,957 Sq Ft Home
- 2-Story Property
- Ceiling Fan
- Self Contained Fireplace Unit Or Insert
- Family Room
- Living Room
- Dining Room
- Laundry Room
Flooring
- Carpet
- Tile
- Luxury Vinyl Tile
Bedrooms and Bathrooms
- 3 Bedrooms
Schools
- Glenn Elementary School
- Neal Middle School
- Southern High School
Utilities
- Central Air
- Heating System Uses Natural Gas
Additional Features
- Solar Heating System
- 4,356 Sq Ft Lot
Community Details
- Association fees include ground maintenance, road maintenance
- Copley Farm HOA By Elite Mangement Pro Association, Phone Number (919) 233-7660
- Copley Farm Subdivision
Listing and Financial Details
- Assessor Parcel Number 223118
Map
Home Values in the Area
Average Home Value in this Area
Tax History
| Year | Tax Paid | Tax Assessment Tax Assessment Total Assessment is a certain percentage of the fair market value that is determined by local assessors to be the total taxable value of land and additions on the property. | Land | Improvement |
|---|---|---|---|---|
| 2024 | $3,071 | $220,170 | $44,040 | $176,130 |
| 2023 | $2,884 | $220,170 | $44,040 | $176,130 |
| 2022 | $2,818 | $220,170 | $44,040 | $176,130 |
| 2021 | $2,805 | $220,170 | $44,040 | $176,130 |
| 2020 | $2,739 | $220,170 | $44,040 | $176,130 |
| 2019 | $548 | $44,040 | $44,040 | $0 |
Property History
| Date | Event | Price | Change | Sq Ft Price |
|---|---|---|---|---|
| 04/20/2025 04/20/25 | Pending | -- | -- | -- |
| 04/17/2025 04/17/25 | For Sale | $415,000 | -- | $212 / Sq Ft |
Deed History
| Date | Type | Sale Price | Title Company |
|---|---|---|---|
| Special Warranty Deed | $245,000 | None Available |
Mortgage History
| Date | Status | Loan Amount | Loan Type |
|---|---|---|---|
| Open | $235,264 | FHA | |
| Closed | $240,149 | FHA |
Similar Homes in Durham, NC
Source: Doorify MLS
MLS Number: 10089932
APN: 223118
- 3615 Freeman Rd
- 1127 Sweet Cream Ct
- 1064 Gentle Reed Dr
- 912 Obsidian Way
- 602 N Mineral Springs Rd
- 701 Grandview Dr
- 406 Sapphire Dr
- 409 Sapphire Dr
- 1107 Goldendale Dr
- 707 Obsidian Way
- 604 Chadbourne Dr
- 309 Gladstone Dr
- 311 Gladstone Dr
- 232 Pebblestone Dr
- 401 Maymount Dr
- 103 Wesker Cir
- 305 Pebblestone Dr
- 420 Feldspar Way
- 4807 Tyne Dr
- 3308 Venus Dr
